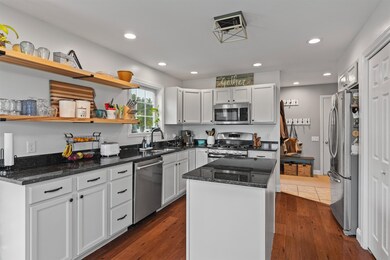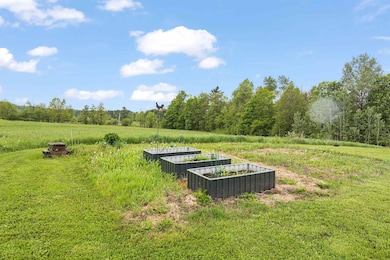6 Pheasant Run Rd Fairfax, VT 05454
Estimated payment $3,497/month
Highlights
- Colonial Architecture
- Wood Flooring
- Open Floorplan
- Deck
- Bonus Room
- Mud Room
About This Home
Tucked in a quiet and desirable Fairfax neighborhood, this home has been beautifully maintained and offers space and functionality in a truly picturesque setting. With a 1.18-acre lot and access to over 19 acres of common land, this property provides a peaceful and established feel with plenty of room to spread out. Inside, you’ll find a sunny and open layout ideal for everyday living and entertaining, with a number of thoughtful updates throughout. The kitchen features granite counters, stainless appliances, a large island, and pantry, and flows into the dining area which includes a charming coffee bar. The spacious living room is bright and inviting with plenty of windows, and a tiled mudroom, half bath, and separate laundry room round out the main level. Upstairs are two generously sized bedrooms, a hall bath with double vanity and tub, and a large primary suite with walk-in closet and en suite bath with double vanity and shower. The finished lower level adds flexible space plus a bonus room with egress. The heated 3-car garage with 12’ ceilings is another fantastic perk, and out back, the expansive deck overlooks a large open yard with apple and pear trees, raised garden beds, and a shed for extra storage. The common acreage runs alongside this lot, with easy access to the neighborhood trail. All just 30 minutes to Burlington, 15 to St. Albans, and a quick and easy drive to schools and groceries. This one checks all the boxes!
Listing Agent
KW Vermont Brokerage Phone: 802-488-3487 License #082.0075189 Listed on: 05/29/2025

Home Details
Home Type
- Single Family
Est. Annual Taxes
- $7,359
Year Built
- Built in 2011
Lot Details
- 1.18 Acre Lot
- Sloped Lot
- Garden
- Property is zoned Rural
Parking
- 3 Car Direct Access Garage
- Heated Garage
- Automatic Garage Door Opener
- Gravel Driveway
Home Design
- Colonial Architecture
- Wood Frame Construction
- Vinyl Siding
Interior Spaces
- Property has 2 Levels
- Ceiling Fan
- Natural Light
- Mud Room
- Entrance Foyer
- Family Room
- Open Floorplan
- Living Room
- Dining Area
- Bonus Room
Kitchen
- Gas Range
- Microwave
- Dishwasher
- Kitchen Island
Flooring
- Wood
- Carpet
- Tile
Bedrooms and Bathrooms
- 3 Bedrooms
- En-Suite Bathroom
- Walk-In Closet
Laundry
- Laundry Room
- Laundry on main level
- Dryer
- Washer
Finished Basement
- Basement Fills Entire Space Under The House
- Interior Basement Entry
Accessible Home Design
- Hard or Low Nap Flooring
Outdoor Features
- Deck
- Shed
Schools
- Fairfax Elementary School
- Bfa Fairfax Middle School
- Bfa Fairfax High School
Utilities
- Hot Water Heating System
- Drilled Well
- Community Sewer or Septic
Community Details
Recreation
- Trails
Additional Features
- Stonegate At Fairfax Subdivision
- Common Area
Map
Home Values in the Area
Average Home Value in this Area
Tax History
| Year | Tax Paid | Tax Assessment Tax Assessment Total Assessment is a certain percentage of the fair market value that is determined by local assessors to be the total taxable value of land and additions on the property. | Land | Improvement |
|---|---|---|---|---|
| 2024 | -- | $373,400 | $66,800 | $306,600 |
| 2023 | -- | $371,200 | $66,800 | $304,400 |
| 2022 | $5,688 | $371,200 | $66,800 | $304,400 |
| 2021 | $6,141 | $289,800 | $71,500 | $218,300 |
| 2020 | $5,941 | $289,800 | $71,500 | $218,300 |
| 2019 | $5,471 | $289,800 | $71,500 | $218,300 |
| 2018 | $5,416 | $289,800 | $71,500 | $218,300 |
| 2017 | $5,774 | $288,400 | $90,700 | $197,700 |
| 2016 | $4,993 | $273,900 | $71,500 | $202,400 |
Property History
| Date | Event | Price | List to Sale | Price per Sq Ft | Prior Sale |
|---|---|---|---|---|---|
| 10/28/2025 10/28/25 | Pending | -- | -- | -- | |
| 09/15/2025 09/15/25 | Price Changed | $549,900 | -4.2% | $223 / Sq Ft | |
| 08/19/2025 08/19/25 | Price Changed | $574,000 | -1.0% | $233 / Sq Ft | |
| 07/24/2025 07/24/25 | Price Changed | $580,000 | -3.0% | $235 / Sq Ft | |
| 06/19/2025 06/19/25 | Price Changed | $598,000 | -2.0% | $242 / Sq Ft | |
| 05/29/2025 05/29/25 | For Sale | $610,000 | +92.4% | $247 / Sq Ft | |
| 07/14/2017 07/14/17 | Sold | $317,000 | -1.9% | $188 / Sq Ft | View Prior Sale |
| 06/10/2017 06/10/17 | Pending | -- | -- | -- | |
| 11/18/2016 11/18/16 | For Sale | $323,000 | +15.8% | $192 / Sq Ft | |
| 11/27/2013 11/27/13 | Sold | $279,000 | -5.1% | $166 / Sq Ft | View Prior Sale |
| 10/21/2013 10/21/13 | Pending | -- | -- | -- | |
| 06/14/2013 06/14/13 | For Sale | $294,000 | -- | $175 / Sq Ft |
Source: PrimeMLS
MLS Number: 5043598
APN: 210-068-11918
- 63 Cherrierville Rd
- 34 Gaudette Farm Rd
- 39 Ridgeview Rd
- 422 Sam Webb Rd
- Lot 7 Appletree Rd
- Lot 6 Appletree Rd
- 733 Buck Hollow Rd
- 60 Appletree Rd
- 112 Green Acres Rd
- 177 Kingsland Hollow Rd
- 34 Leach Rd
- Lot 1 Highbridge Rd
- 1776 Ethan Allen Hwy
- 4648 Fairfield Rd
- 1161 Ethan Allen Hwy
- 0 Highbridge Rd
- 1632 Bradley Rd
- 135 Hillcrest Heights
- 1367 Fairfax Rd
- 3 Gifted Rd






