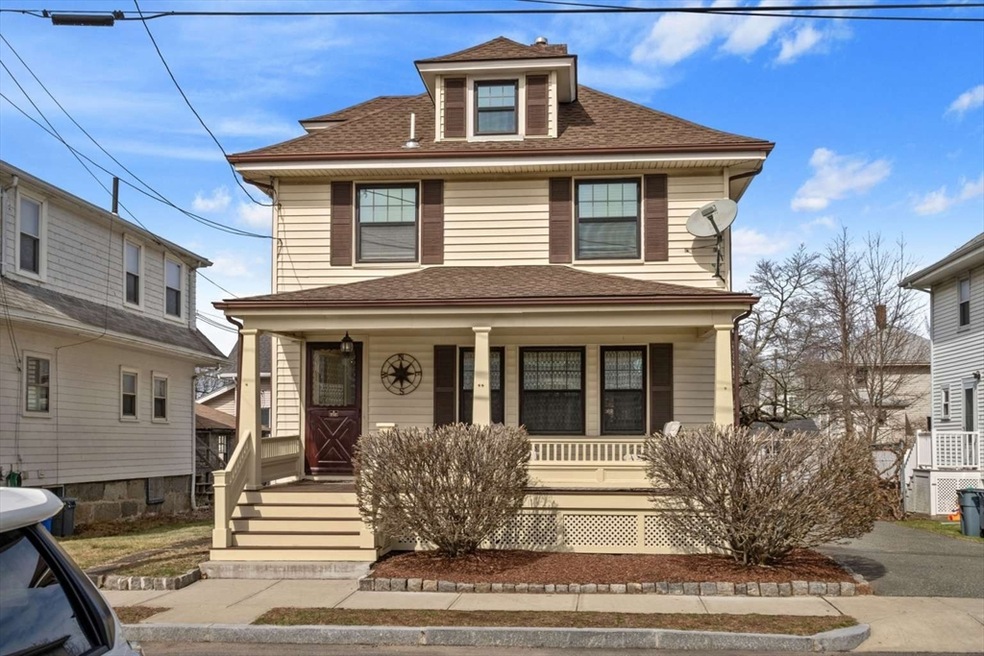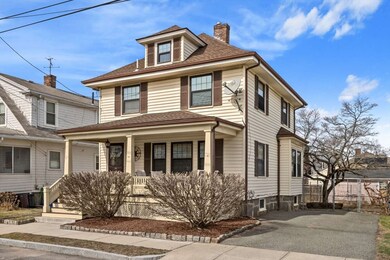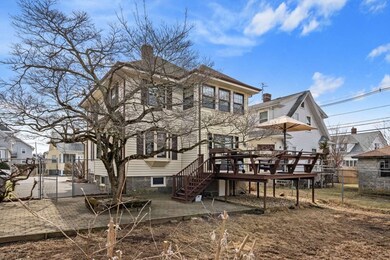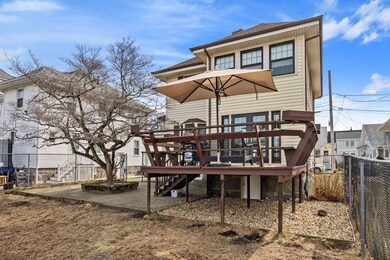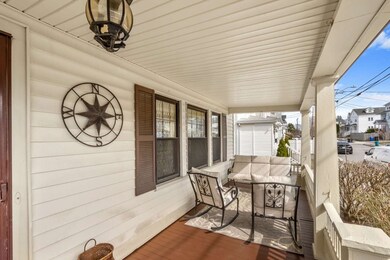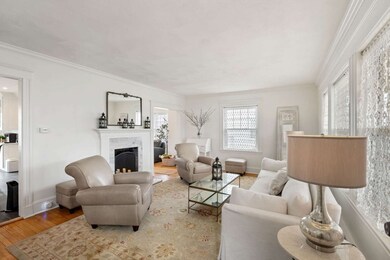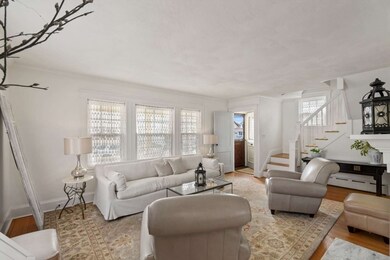
6 Phillips St Quincy, MA 02170
Wollaston NeighborhoodHighlights
- Marina
- Golf Course Community
- Granite Flooring
- Central Middle School Rated A-
- Medical Services
- 3-minute walk to Mass Field Playground
About This Home
As of April 2025LOCATION!! New England Colonial Wollaston Home w/Modern Touches & Timeless Charm! Beautifully updated 3 beds, 2 baths gem in heart of desirable neighborhood. Step Inside & Fall in Love. Totally renovated kitchen w/newer S/S appliances, custom cabinetry, & modern finishes. Large living room w/working fireplace. Elegant crown molding & rich white oak hardwood flooring throughout. En-suite primary room for your own peaceful retreat. So Much Space to Enjoy. Large walk-up attic, ideal for storage or future expansion. Unfinished basement, blank canvas for your ideas. Outdoor Oasis, Relax on charming farmer’s porch w/your morning coffee. Host gatherings on large deck overlooking fenced yard. Enjoy quiet moments on cobblestone patio. Too many upgrades to mention. 3 min walk to Red line. Beechwood Knoll, Central Middle School, N. Quincy High. Don’t miss out on this home! Seller willing to give concessions to buyer at closing. Sat & Sun Open Houses. Deadline for Offers, Monday 3/24, 12pm.
Home Details
Home Type
- Single Family
Est. Annual Taxes
- $7,779
Year Built
- Built in 1915 | Remodeled
Lot Details
- 4,032 Sq Ft Lot
- Fenced Yard
- Fenced
- Level Lot
- Property is zoned RESA
Home Design
- Colonial Architecture
- Blown Fiberglass Insulation
- Shingle Roof
- Stone
Interior Spaces
- 1,986 Sq Ft Home
- Open Floorplan
- Crown Molding
- Ceiling Fan
- Recessed Lighting
- Insulated Windows
- Bay Window
- French Doors
- Insulated Doors
- Living Room with Fireplace
- Dining Area
- Attic Access Panel
Kitchen
- Range
- Microwave
- Plumbed For Ice Maker
- Dishwasher
- Kitchen Island
- Upgraded Countertops
- Disposal
Flooring
- Wood
- Stone
- Concrete
- Granite
- Marble
- Ceramic Tile
Bedrooms and Bathrooms
- 3 Bedrooms
- Primary bedroom located on second floor
- Custom Closet System
- 2 Full Bathrooms
Laundry
- Dryer
- Washer
Unfinished Basement
- Walk-Out Basement
- Basement Fills Entire Space Under The House
- Exterior Basement Entry
- Block Basement Construction
Home Security
- Storm Windows
- Storm Doors
Parking
- 3 Car Parking Spaces
- Paved Parking
- Open Parking
- Off-Street Parking
Eco-Friendly Details
- Energy-Efficient Thermostat
Outdoor Features
- Walking Distance to Water
- Balcony
- Deck
- Patio
- Porch
Location
- Property is near public transit
- Property is near schools
Schools
- Beechwood Knoll Elementary School
- Central Middle School
- N. Quincy High School
Utilities
- Window Unit Cooling System
- 1 Heating Zone
- Heating System Uses Natural Gas
- Baseboard Heating
- Hot Water Heating System
- 220 Volts
- 200+ Amp Service
- Gas Water Heater
- Cable TV Available
Listing and Financial Details
- Legal Lot and Block 603A / 1
- Assessor Parcel Number 186016
Community Details
Overview
- No Home Owners Association
- Wollaston Subdivision
Amenities
- Medical Services
- Shops
- Coin Laundry
Recreation
- Marina
- Golf Course Community
- Park
- Bike Trail
Ownership History
Purchase Details
Home Financials for this Owner
Home Financials are based on the most recent Mortgage that was taken out on this home.Similar Homes in Quincy, MA
Home Values in the Area
Average Home Value in this Area
Purchase History
| Date | Type | Sale Price | Title Company |
|---|---|---|---|
| Deed | $920,000 | None Available | |
| Deed | $920,000 | None Available |
Mortgage History
| Date | Status | Loan Amount | Loan Type |
|---|---|---|---|
| Open | $276,000 | Purchase Money Mortgage | |
| Closed | $276,000 | Purchase Money Mortgage | |
| Previous Owner | $590,000 | VA | |
| Previous Owner | $503,700 | VA | |
| Previous Owner | $495,224 | Stand Alone Refi Refinance Of Original Loan | |
| Previous Owner | $492,000 | VA | |
| Previous Owner | $400,000 | VA | |
| Previous Owner | $157,495 | No Value Available | |
| Previous Owner | $75,000 | No Value Available | |
| Previous Owner | $169,770 | No Value Available |
Property History
| Date | Event | Price | Change | Sq Ft Price |
|---|---|---|---|---|
| 04/28/2025 04/28/25 | Sold | $920,000 | +8.4% | $463 / Sq Ft |
| 03/21/2025 03/21/25 | Pending | -- | -- | -- |
| 03/19/2025 03/19/25 | For Sale | $849,000 | -- | $427 / Sq Ft |
Tax History Compared to Growth
Tax History
| Year | Tax Paid | Tax Assessment Tax Assessment Total Assessment is a certain percentage of the fair market value that is determined by local assessors to be the total taxable value of land and additions on the property. | Land | Improvement |
|---|---|---|---|---|
| 2025 | $8,048 | $698,000 | $315,900 | $382,100 |
| 2024 | $7,779 | $690,200 | $315,900 | $374,300 |
| 2023 | $7,221 | $648,800 | $300,800 | $348,000 |
| 2022 | $6,835 | $570,500 | $240,700 | $329,800 |
| 2021 | $6,709 | $552,600 | $240,700 | $311,900 |
| 2020 | $6,649 | $534,900 | $240,700 | $294,200 |
| 2019 | $6,338 | $505,000 | $224,900 | $280,100 |
| 2018 | $6,178 | $463,100 | $204,500 | $258,600 |
| 2017 | $6,215 | $438,600 | $204,500 | $234,100 |
| 2016 | $5,791 | $403,300 | $185,900 | $217,400 |
| 2015 | $5,374 | $368,100 | $169,000 | $199,100 |
| 2014 | $4,896 | $329,500 | $145,800 | $183,700 |
Agents Affiliated with this Home
-
Jason Saphire
J
Seller's Agent in 2025
Jason Saphire
www.HomeZu.com
(617) 833-1739
1 in this area
518 Total Sales
-
Andersen Group Realty

Buyer's Agent in 2025
Andersen Group Realty
Keller Williams Realty Boston Northwest
(781) 729-2329
1 in this area
571 Total Sales
Map
Source: MLS Property Information Network (MLS PIN)
MLS Number: 73347784
APN: QUIN-005020-000001-000603A
- 80 Willet St
- 5 Ellington Rd
- 522 Hancock St
- 42 Bromfield St
- 10 Weston Ave Unit 334
- 21 Linden St Unit 133
- 21 Linden St Unit 210
- 21 Linden St Unit 311
- 49 Vassall St
- 35 Tyler St
- 186 Arlington St
- 143 Arlington St
- 78 Greene St
- 120 Holmes St Unit 309
- 120 Holmes St Unit 205
- 45 Franklin Ave
- 198 Fayette St
- 365 Newport Ave Unit 101
- 123 Clay St
- 15 Lincoln Ave
