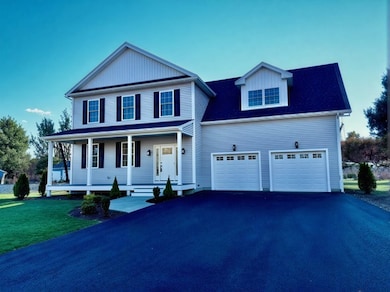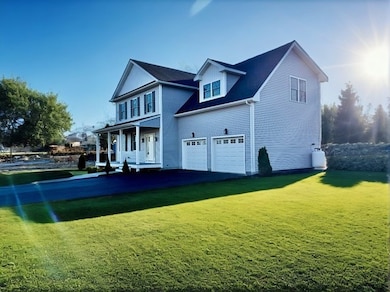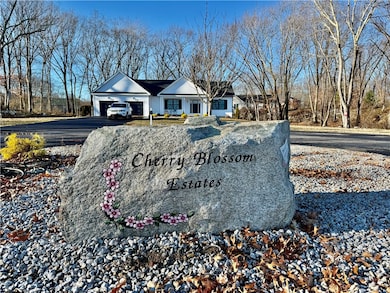6 Pico Cir Johnston, RI 02919
Thornton NeighborhoodEstimated payment $4,692/month
Highlights
- Under Construction
- Deck
- Wood Flooring
- Colonial Architecture
- Cathedral Ceiling
- Attic
About This Home
Welcome to Pico Circle at Cherry Blossom Estates. Colonial-style home offering 4 bedrooms with 2.5 bathrooms. Offering bamboo flooring throughout, granite counters, a fireplace, and an appliance package. Please note that the builder reserves the right to make changes before executing sales contracts. Upgrades are an additional cost and are due upfront. This is the last lot available in the development. Expected to be completed in March of 2026 PHOTOS ARE FROM A PREVIOUS BUILD AND ARE USED AS AN EXAMPLE OF THE BUILDERS' WORK. ARTIST RENDERINGS are an example of the layout. Furnishings or finishes are not included. These are Spec Homes, not custom builds.
Listing Agent
Family First Realty RI, LLC License #REB.0018511 Listed on: 11/15/2024

Home Details
Home Type
- Single Family
Year Built
- Built in 2025 | Under Construction
Lot Details
- 0.48 Acre Lot
Parking
- 2 Car Attached Garage
- Driveway
Home Design
- Colonial Architecture
- Vinyl Siding
- Concrete Perimeter Foundation
- Plaster
Interior Spaces
- 2,230 Sq Ft Home
- 1-Story Property
- Cathedral Ceiling
- Self Contained Fireplace Unit Or Insert
- Gas Fireplace
- Thermal Windows
- Attic
Kitchen
- Oven
- Range
- Microwave
- Dishwasher
Flooring
- Wood
- Ceramic Tile
Bedrooms and Bathrooms
- 4 Bedrooms
- Bathtub with Shower
Unfinished Basement
- Basement Fills Entire Space Under The House
- Interior and Exterior Basement Entry
Outdoor Features
- Deck
- Patio
- Porch
Utilities
- Forced Air Heating and Cooling System
- Heating System Uses Propane
- 200+ Amp Service
- Well
- Gas Water Heater
Listing and Financial Details
- Tax Lot 4
- Assessor Parcel Number 6PICOCIRJOHN
Community Details
Overview
- Cherry Blossom Estates Subdivision
Amenities
- Shops
- Restaurant
- Public Transportation
Recreation
- Recreation Facilities
Map
Home Values in the Area
Average Home Value in this Area
Property History
| Date | Event | Price | List to Sale | Price per Sq Ft |
|---|---|---|---|---|
| 11/10/2025 11/10/25 | Pending | -- | -- | -- |
| 11/15/2024 11/15/24 | For Sale | $750,000 | -- | $336 / Sq Ft |
Source: State-Wide MLS
MLS Number: 1373036
- 5 Pico Cir
- 7 Pico Cir
- 1 Pico Cir
- 1189 Atwood Ave
- 16 Shaw Ave
- 6 Eldorado Dr
- 1296 Atwood Ave
- 16 River Dr
- 9 Baker St
- 0 Plainfield Pike Unit 1374314
- 1 Rose Hill Dr
- 1603 Plainfield Pike Unit D5
- 1603 Plainfield Pike Unit E2
- 26 Rachela St
- 250 Fountain Ave
- 1301 Plainfield St
- 27 Nardolillo St
- 25 Loomis St
- 50 Tacoma St
- 0 Clemence St






