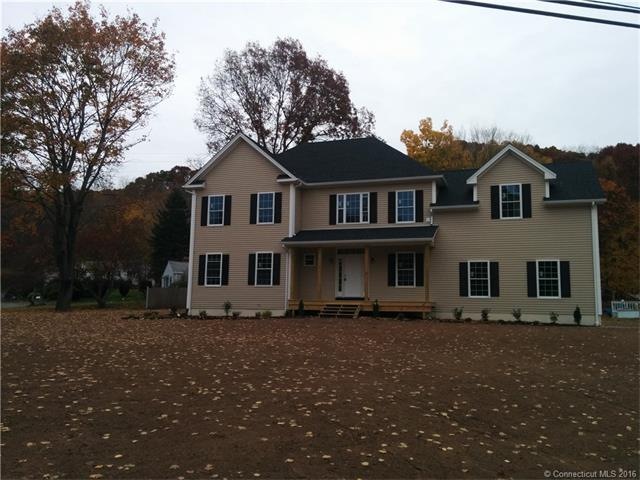
6 Pine View Dr North Branford, CT 06471
Highlights
- Open Floorplan
- Corner Lot
- Porch
- Colonial Architecture
- No HOA
- 2 Car Attached Garage
About This Home
As of February 2016PRICE REDUCED, MUST SEE NEW CONSTRUCTION AT FANTASTIC NEW PRICE, READY TO MOVE IN SOON! Come and see this wonderfully sized New Construction home in North Branford. Boasting over 2400 square feet, this home is very inviting with 9 foot ceilings on the first floor, with an open floor plan, an excellent entertainment setup with slider to patio in the rear off of the dining area. The upstairs is very spacious, with 4 bedrooms, the master with on suite and walk-in closets, and laundry room strategically located on the same floor. The home is ready for finishing touches, including paint, kitchen cabinets and granite, and bathroom fixtures, so hurry and get the opportunity to still make some of your own personal touches to your new home! Builder is very accommodating and easy to work with, and will provide a pleasurable experience.
Last Agent to Sell the Property
Antonio Liguori
Calcagni Real Estate License #REB.0791376 Listed on: 08/14/2015

Home Details
Home Type
- Single Family
Est. Annual Taxes
- $10,155
Year Built
- Built in 2015
Lot Details
- 0.5 Acre Lot
- Corner Lot
Home Design
- Colonial Architecture
- Vinyl Siding
Interior Spaces
- 2,430 Sq Ft Home
- Open Floorplan
- Basement Fills Entire Space Under The House
Bedrooms and Bathrooms
- 4 Bedrooms
Parking
- 2 Car Attached Garage
- Automatic Garage Door Opener
- Driveway
Outdoor Features
- Porch
Schools
- Pboe Elementary School
- Pboe High School
Utilities
- Central Air
- Cable TV Available
Community Details
- No Home Owners Association
Ownership History
Purchase Details
Home Financials for this Owner
Home Financials are based on the most recent Mortgage that was taken out on this home.Purchase Details
Home Financials for this Owner
Home Financials are based on the most recent Mortgage that was taken out on this home.Similar Homes in the area
Home Values in the Area
Average Home Value in this Area
Purchase History
| Date | Type | Sale Price | Title Company |
|---|---|---|---|
| Warranty Deed | $360,000 | -- | |
| Warranty Deed | $80,000 | -- |
Mortgage History
| Date | Status | Loan Amount | Loan Type |
|---|---|---|---|
| Open | $285,600 | Stand Alone Refi Refinance Of Original Loan | |
| Closed | $300,000 | No Value Available | |
| Previous Owner | $200,000 | Stand Alone Refi Refinance Of Original Loan | |
| Previous Owner | $300,000 | No Value Available | |
| Previous Owner | $70,000 | No Value Available |
Property History
| Date | Event | Price | Change | Sq Ft Price |
|---|---|---|---|---|
| 02/10/2016 02/10/16 | Sold | $360,000 | 0.0% | $148 / Sq Ft |
| 02/10/2016 02/10/16 | Sold | $360,000 | -10.0% | $148 / Sq Ft |
| 01/11/2016 01/11/16 | Pending | -- | -- | -- |
| 12/17/2015 12/17/15 | Pending | -- | -- | -- |
| 10/06/2015 10/06/15 | For Sale | $399,900 | -2.4% | $165 / Sq Ft |
| 08/14/2015 08/14/15 | For Sale | $409,900 | -- | $169 / Sq Ft |
Tax History Compared to Growth
Tax History
| Year | Tax Paid | Tax Assessment Tax Assessment Total Assessment is a certain percentage of the fair market value that is determined by local assessors to be the total taxable value of land and additions on the property. | Land | Improvement |
|---|---|---|---|---|
| 2025 | $10,155 | $367,800 | $111,100 | $256,700 |
| 2024 | $9,410 | $261,900 | $92,600 | $169,300 |
| 2023 | $9,041 | $261,900 | $92,600 | $169,300 |
| 2022 | $8,703 | $261,900 | $92,600 | $169,300 |
| 2021 | $433,165 | $261,900 | $92,600 | $169,300 |
| 2020 | $8,633 | $257,100 | $86,500 | $170,600 |
| 2019 | $8,603 | $257,100 | $86,500 | $170,600 |
| 2018 | $9,259 | $257,100 | $86,500 | $170,600 |
| 2017 | $8,615 | $257,100 | $86,500 | $170,600 |
| 2016 | $8,222 | $257,100 | $86,500 | $170,600 |
| 2015 | $2,993 | $96,300 | $90,700 | $5,600 |
| 2014 | $2,881 | $96,300 | $90,700 | $5,600 |
Agents Affiliated with this Home
-
Rich Muttick

Seller's Agent in 2016
Rich Muttick
Coldwell Banker Realty
(203) 648-0431
16 Total Sales
-
A
Seller's Agent in 2016
Antonio Liguori
Calcagni Real Estate
-
N
Buyer's Agent in 2016
Non Member
Non-Member
-
Antonella Vertucci

Buyer's Agent in 2016
Antonella Vertucci
William Pitt
(203) 318-3570
76 Total Sales
Map
Source: SmartMLS
MLS Number: N10072101
APN: NBRA-000006-000000-000026
- 14 Pioneer Dr
- 60 Foxon Rd
- 3 Rock Terrace
- 12 Heritage Hill Rd
- 28 Heritage Hill Rd
- 51 Stratton Way
- 12 Glenmoor Dr
- 50 Hampton Park
- 215 Maple St
- 39 Wood Chase Ln
- 55 Thompson St Unit 6E
- 55 Thompson St Unit 17H
- 3 Timberland Dr
- 2 Richard Way
- 75 Redwood Dr Unit 607
- 75 Redwood Dr Unit 609
- 175 Cherry Hill Rd
- 153 Mill St
- 27 Redwood Dr Unit K
- 14 Cedar Ct Unit H
