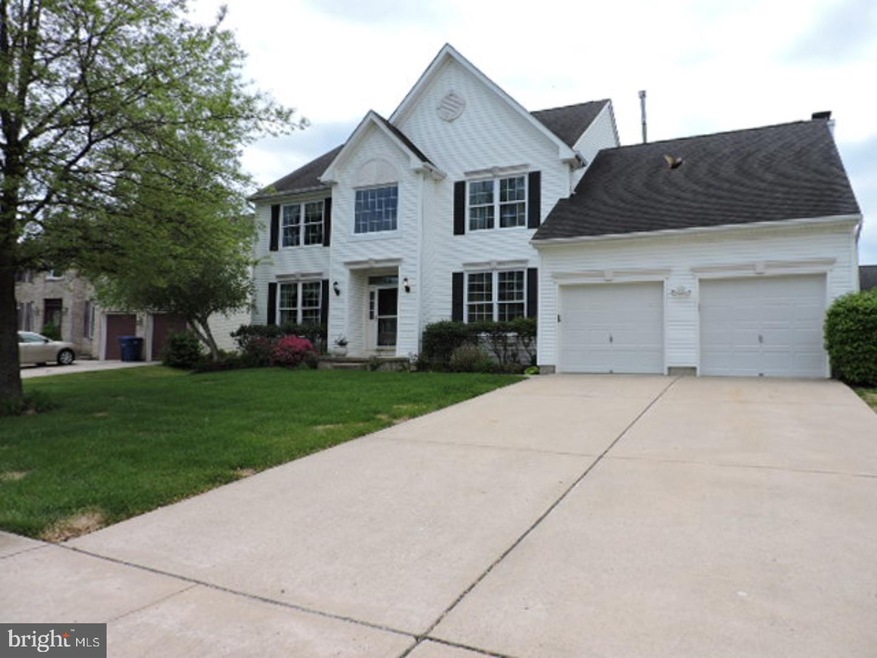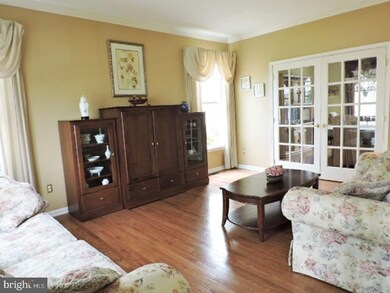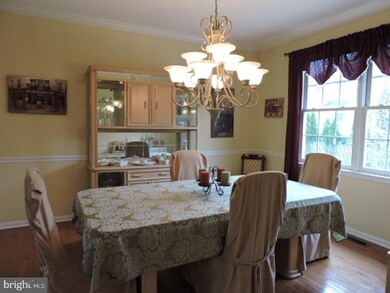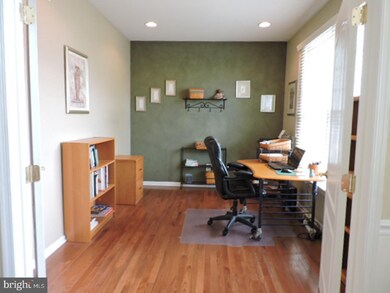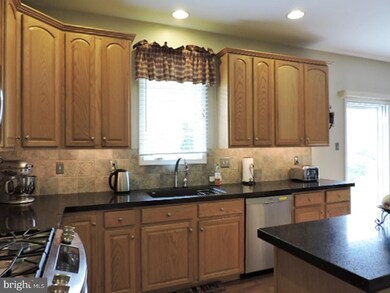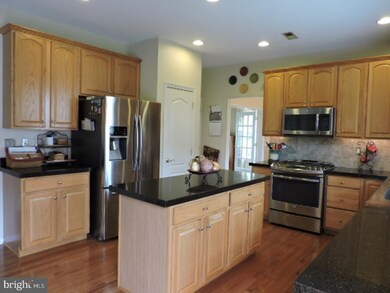
6 Pinehurst Ct Mount Holly, NJ 08060
Deerwood NeighborhoodHighlights
- Private Pool
- Colonial Architecture
- Wood Flooring
- Rancocas Valley Regional High School Rated A-
- Cathedral Ceiling
- 1 Fireplace
About This Home
As of July 2020Welcome to 6 Pinehurst Court located in Deerwood Country Club. This popular Newbury model offers 4 bedrooms, 2.5 baths, 2 car garage and full basement. You will certainly benefit from the love, care and pride the owner has put into this home. Much attention to detail was paid. Our featured home is situated on a traffic free cul de sac. The exterior of this home is white vinyl siding accented by black shutters and upgraded etched glass front door. The turned staircase and shadowbox molding in the foyer adds a dramatic touch. Formal entertaining can be found in this bright and cheerful living room complete with crown molding, side windows and glass & wood french doors that lead into the elegant dining room that also boasts crown molding and chair-rail. If you love to cook this is the kitchen for you! You need to spend extra time here so you can take in all the neat features 42" oak cabinets are accented by ceramic back-splash, under cabinet lighting and granite overlay counter-tops. The center island makes meal time preparation a joy. The chef will love the dual fuel stainless gas/electric oven with 5 burners. The under mounted granite double sink with motion sense faucet is so handy. The breakfast room overlooks the 30x 16 paver patio that has been professionally landscaped and the English garden is quite manageable. The awning helps to keep you cool as you sip on your morning coffee or relax in the evening. On this level you will find the 1st floor office, laundry room, powder room and access to the 2 car garage. The dynamic family room with volume ceiling is the hub of the home. The heat producing gas fireplace with remote will heat your entire downstairs. The upstairs is well designed. The Master features cathedral ceiling and recessed lighting. Wow describes the master bathroom that has been remodeled with 2 vessels sinks in the cherry vanity. Some upgrades include ceramic tile flooring,shower stall with glass doors, two mirrors and garden tub. The other three bedrooms are good in size and offer ceiling fans with light fixtures. The main bath features double sinks and all glass tub enclosure. If you are looking for a community with a lifestyle, look no further. Deerwood Country Club offers several memberships - Social, tennis, pool & golf. The friendly atmosphere at the Garden Room is popular with the residents. It's a place where everyone knows your name.
Home Details
Home Type
- Single Family
Est. Annual Taxes
- $7,606
Year Built
- Built in 2004
Lot Details
- 7,656 Sq Ft Lot
- Cul-De-Sac
- Property is in good condition
- Property is zoned R-3
Home Design
- Colonial Architecture
- Traditional Architecture
- Vinyl Siding
Interior Spaces
- 2,659 Sq Ft Home
- Property has 2 Levels
- Cathedral Ceiling
- Ceiling Fan
- 1 Fireplace
- Family Room
- Living Room
- Dining Room
- Unfinished Basement
- Basement Fills Entire Space Under The House
- Laundry on main level
Kitchen
- Dishwasher
- Kitchen Island
- Disposal
Flooring
- Wood
- Wall to Wall Carpet
Bedrooms and Bathrooms
- 4 Bedrooms
- En-Suite Primary Bedroom
- Walk-in Shower
Parking
- 2 Open Parking Spaces
- 4 Parking Spaces
Eco-Friendly Details
- Energy-Efficient Windows
Outdoor Features
- Private Pool
- Patio
Schools
- Holly Hills Elementary School
- Westampton Middle School
Utilities
- Central Air
- Heating System Uses Gas
- Underground Utilities
- Natural Gas Water Heater
Community Details
- No Home Owners Association
- Built by BEAZER
- Deerwood Country C Subdivision, Newbury Floorplan
Listing and Financial Details
- Tax Lot 00009
- Assessor Parcel Number 37-01001 07-00009
Ownership History
Purchase Details
Home Financials for this Owner
Home Financials are based on the most recent Mortgage that was taken out on this home.Purchase Details
Home Financials for this Owner
Home Financials are based on the most recent Mortgage that was taken out on this home.Purchase Details
Home Financials for this Owner
Home Financials are based on the most recent Mortgage that was taken out on this home.Purchase Details
Similar Homes in the area
Home Values in the Area
Average Home Value in this Area
Purchase History
| Date | Type | Sale Price | Title Company |
|---|---|---|---|
| Deed | $410,000 | Realsafe Title Llc | |
| Deed | $367,000 | Foundation Title | |
| Deed | $330,860 | Empire Title & Abstract Agen | |
| Deed | $330,900 | -- | |
| Deed | $3,577,250 | Congress Title Corp |
Mortgage History
| Date | Status | Loan Amount | Loan Type |
|---|---|---|---|
| Open | $410,000 | VA | |
| Previous Owner | $357,000 | VA | |
| Previous Owner | $45,000 | Credit Line Revolving | |
| Previous Owner | $40,000 | Credit Line Revolving | |
| Previous Owner | $261,000 | New Conventional | |
| Previous Owner | $306,000 | Unknown | |
| Previous Owner | $65,000 | Credit Line Revolving | |
| Previous Owner | $50,000 | Credit Line Revolving | |
| Previous Owner | $254,500 | Purchase Money Mortgage |
Property History
| Date | Event | Price | Change | Sq Ft Price |
|---|---|---|---|---|
| 07/24/2020 07/24/20 | Sold | $410,000 | +2.5% | $154 / Sq Ft |
| 06/21/2020 06/21/20 | Pending | -- | -- | -- |
| 06/12/2020 06/12/20 | For Sale | $400,000 | +9.0% | $150 / Sq Ft |
| 06/29/2017 06/29/17 | Sold | $367,000 | -2.1% | $138 / Sq Ft |
| 04/28/2017 04/28/17 | Pending | -- | -- | -- |
| 04/19/2017 04/19/17 | For Sale | $374,900 | -- | $141 / Sq Ft |
Tax History Compared to Growth
Tax History
| Year | Tax Paid | Tax Assessment Tax Assessment Total Assessment is a certain percentage of the fair market value that is determined by local assessors to be the total taxable value of land and additions on the property. | Land | Improvement |
|---|---|---|---|---|
| 2024 | -- | $334,200 | $63,000 | $271,200 |
| 2023 | -- | $334,200 | $63,000 | $271,200 |
| 2022 | -- | $334,200 | $63,000 | $271,200 |
| 2021 | $0 | $334,200 | $63,000 | $271,200 |
| 2020 | $8,231 | $334,200 | $63,000 | $271,200 |
| 2019 | $8,064 | $334,200 | $63,000 | $271,200 |
| 2018 | $7,961 | $334,200 | $63,000 | $271,200 |
| 2017 | $7,750 | $334,200 | $63,000 | $271,200 |
| 2016 | $7,606 | $334,200 | $63,000 | $271,200 |
| 2015 | $7,459 | $334,200 | $63,000 | $271,200 |
| 2014 | $7,269 | $334,200 | $63,000 | $271,200 |
Agents Affiliated with this Home
-
Jessica Previte

Seller's Agent in 2020
Jessica Previte
Weichert Corporate
(609) 417-2000
1 in this area
25 Total Sales
-
Linda Alexandroff

Buyer's Agent in 2020
Linda Alexandroff
Coldwell Banker Realty
(609) 313-6601
1 in this area
71 Total Sales
-
Maureen Hartman

Seller's Agent in 2017
Maureen Hartman
BHHS Fox & Roach
(609) 706-1085
6 in this area
139 Total Sales
Map
Source: Bright MLS
MLS Number: 1000078250
APN: 37-01001-07-00009
- 22 Sawgrass Dr
- 6 Augusta Dr
- 425 W Country Club Dr
- 443 W Country Club Dr
- 832 Woodlane Rd
- 842 Woodlane Rd
- 710 Smith Ln
- 50 Spyglass Ct
- 204 Canary Ln
- 80 Dover Rd
- 7 Glascow Rd
- 7 Seeley Dr
- 65 Dover Rd
- 894 Woodlane Rd
- 45 Dover Rd
- 1 Regency Dr
- 603 Bloomfield Dr
- 64 Tarnsfield Rd
- 11 Front St
- 610 Bloomfield Dr
