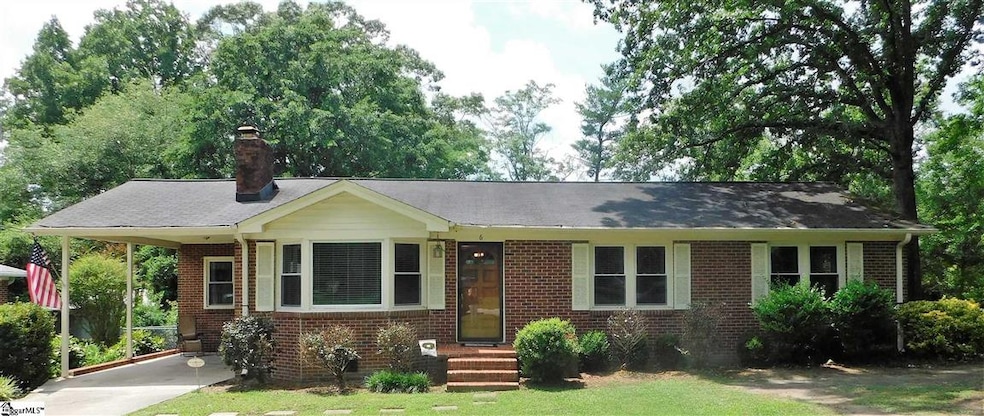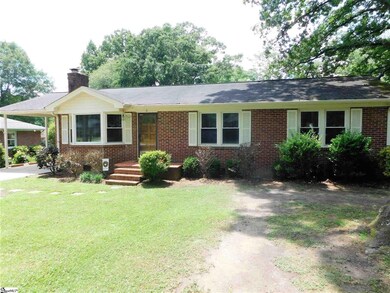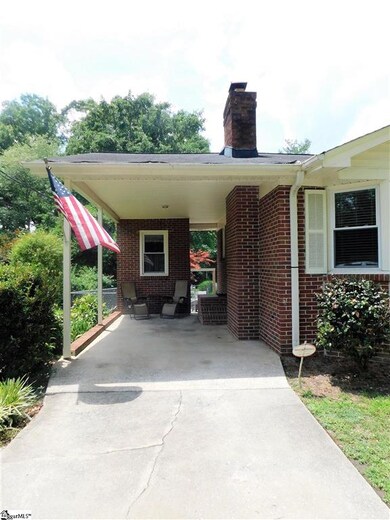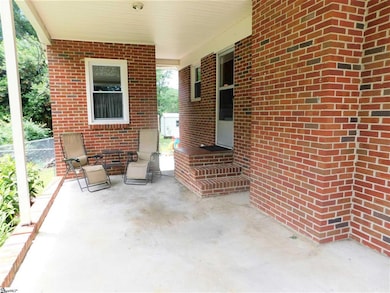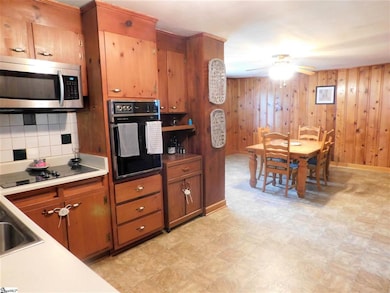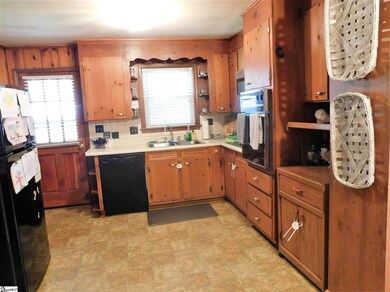
6 Pinnacle Dr Taylors, SC 29687
Estimated Value: $253,813 - $257,000
Highlights
- Ranch Style House
- Wood Flooring
- Front Porch
- Northwood Middle School Rated A
- Fenced Yard
- Bathtub with Shower
About This Home
As of September 2021Don't miss this charming 3 bedroom, 1.5 bath home located in TAYLORS with NO HOA! Situated on just under a half acre lot, the well manicured yard provides all the curb appeal and plenty of space out back. Stepping inside through the carport, you will be greeted with the cozy kitchen and open dining space. The kitchen offers black appliances and pinewood cabinetry with neutral countertops, perfect for preparing your favorite meals! The dining room features a large bay window that fills the room with lots of natural light and a gas fireplace provides a great focal point. Your master suite boasts a large closet, and a Jack and Jill bathroom with a shower/tub combo and a sizable vanity. The two additional bedrooms can be found across the hall and share the other side of the bath with a single vanity. Out back, the possibilities are endless! You may find yourself enjoying a cup of coffee on the hand crafted wooded swing or entertaining friends and family for an evening cookout! The gas grill with its own dedicated gas line will convey. If that's not enough already, the home also features a gas hot water heater, a newer HVAC unit and updated plumbing from the house to the road. Conveniently located to dining, shopping, and I385. This home won't last long! Call today for your showing!!!
Last Agent to Sell the Property
Andrew Caicedo
COLLINS REALTY GROUP, LLC License #96362 Listed on: 06/09/2021
Last Buyer's Agent
Stacie Perry
Daniel & Company Real Estate License #119136
Home Details
Home Type
- Single Family
Est. Annual Taxes
- $1,107
Year Built
- Built in 1980
Lot Details
- 0.49 Acre Lot
- Lot Dimensions are 114x92x90x231
- Fenced Yard
- Level Lot
- Few Trees
Home Design
- Ranch Style House
- Brick Exterior Construction
- Architectural Shingle Roof
Interior Spaces
- 1,373 Sq Ft Home
- 1,200-1,399 Sq Ft Home
- Smooth Ceilings
- Popcorn or blown ceiling
- Ceiling Fan
- Gas Log Fireplace
- Living Room
- Dining Room
- Crawl Space
- Fire and Smoke Detector
- Laundry Room
Kitchen
- Built-In Oven
- Electric Cooktop
- Built-In Microwave
- Dishwasher
- Laminate Countertops
Flooring
- Wood
- Laminate
Bedrooms and Bathrooms
- 3 Main Level Bedrooms
- 1.5 Bathrooms
- Bathtub with Shower
Attic
- Storage In Attic
- Pull Down Stairs to Attic
Parking
- 1 Car Garage
- Attached Carport
Outdoor Features
- Patio
- Outbuilding
- Front Porch
Schools
- Brook Glenn Elementary School
- Northwood Middle School
- Eastside High School
Utilities
- Forced Air Heating and Cooling System
- Heating System Uses Natural Gas
- Electric Water Heater
- Cable TV Available
Community Details
- Green Forest Subdivision
Listing and Financial Details
- Assessor Parcel Number P016.01-01-053.00
Ownership History
Purchase Details
Home Financials for this Owner
Home Financials are based on the most recent Mortgage that was taken out on this home.Purchase Details
Home Financials for this Owner
Home Financials are based on the most recent Mortgage that was taken out on this home.Similar Homes in the area
Home Values in the Area
Average Home Value in this Area
Purchase History
| Date | Buyer | Sale Price | Title Company |
|---|---|---|---|
| Testerman Sara Michelle | $185,000 | None Available | |
| Bowen Roger | $102,000 | None Available |
Mortgage History
| Date | Status | Borrower | Loan Amount |
|---|---|---|---|
| Open | Testerman Sara Michelle | $179,450 | |
| Previous Owner | Bowen Roger | $98,940 |
Property History
| Date | Event | Price | Change | Sq Ft Price |
|---|---|---|---|---|
| 09/03/2021 09/03/21 | Sold | $185,000 | 0.0% | $154 / Sq Ft |
| 08/01/2021 08/01/21 | Price Changed | $185,000 | -5.1% | $154 / Sq Ft |
| 07/29/2021 07/29/21 | Price Changed | $195,000 | -2.5% | $163 / Sq Ft |
| 07/18/2021 07/18/21 | Price Changed | $200,000 | -2.4% | $167 / Sq Ft |
| 06/29/2021 06/29/21 | Price Changed | $205,000 | -2.4% | $171 / Sq Ft |
| 06/17/2021 06/17/21 | Price Changed | $210,000 | -4.5% | $175 / Sq Ft |
| 06/09/2021 06/09/21 | For Sale | $220,000 | -- | $183 / Sq Ft |
Tax History Compared to Growth
Tax History
| Year | Tax Paid | Tax Assessment Tax Assessment Total Assessment is a certain percentage of the fair market value that is determined by local assessors to be the total taxable value of land and additions on the property. | Land | Improvement |
|---|---|---|---|---|
| 2024 | $1,516 | $7,300 | $960 | $6,340 |
| 2023 | $1,516 | $7,300 | $960 | $6,340 |
| 2022 | $1,406 | $7,300 | $960 | $6,340 |
| 2021 | $1,048 | $4,530 | $960 | $3,570 |
| 2020 | $1,107 | $4,530 | $960 | $3,570 |
| 2019 | $1,063 | $4,370 | $960 | $3,410 |
| 2018 | $2,441 | $6,560 | $1,440 | $5,120 |
| 2017 | $2,389 | $6,560 | $1,440 | $5,120 |
| 2016 | $2,314 | $109,290 | $24,000 | $85,290 |
| 2015 | $2,217 | $109,290 | $24,000 | $85,290 |
| 2014 | $478 | $112,580 | $24,000 | $88,580 |
Agents Affiliated with this Home
-
A
Seller's Agent in 2021
Andrew Caicedo
COLLINS REALTY GROUP, LLC
-

Buyer's Agent in 2021
Stacie Perry
Daniel & Company Real Estate
(224) 829-4269
Map
Source: Greater Greenville Association of REALTORS®
MLS Number: 1446392
APN: P016.01-01-053.00
- 44 Pinehurst St
- 2 Sandringham Rd
- 1 Picadilly St
- 203 Homestead Dr
- 10 Dickens Ln
- 103 Drexmoore Dr
- 1122 E Lee Rd
- 107 Chasta Ave
- 7 Bendingwood Cir
- 2 Elizabeth Dr
- 202 Roberta Dr
- 202 Button Willow St
- 2712 Wade Hampton Blvd
- 114 Charmar Way
- 00 Owens Rd
- 218 Bendingwood Cir
- 16 Danchris Ct
- 101 Kenilworth Ct
- 32 Normandy Rd
- 4 Archwood Ct
- 6 Pinnacle Dr
- 4 Pinnacle Dr
- 8 Pinnacle Dr
- 3704 Edwards Rd
- 3 Everest St
- 2 Pinnacle Dr
- 1 Everest St
- 5 Everest St
- 4 Edwards St Unit WAY
- 4 Edwards St
- 3706 Edwards Rd
- 422 Pinnacle Dr
- 3700 Edwards Rd
- 101 Pinnacle Dr
- 103 Pinnacle Dr
- 7 Pinnacle Dr
- 3703 Edwards Rd
- 3800 Edwards Rd
- 3602 Edwards Rd
- 4 Everest St
