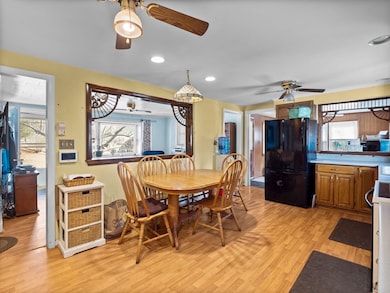6 Plain Rd Westford, MA 01886
Estimated payment $2,763/month
Highlights
- Golf Course Community
- Ranch Style House
- Sun or Florida Room
- Abbot Elementary School Rated A
- Wood Flooring
- No HOA
About This Home
Attention Cash Buyers. Here is your opportunity to buy in Westford. This nice two bedroom ranch style home is in need of some updating and improvements. Situated on nearly a half acre and near schools and walking trails this home has lots of space including a generous size living room, eat in kitchen and two large size bedrooms as well as an office. The basement is partly finished and has an oversized one car garage under with storage area. There is ample off street parking with the circular drive. The home heats nicely with the two pellet stoves which will remain. All appliances presently in home included. The roof is approximately 7 years old. The water heater is approximately 3 years old. Town water. Buyer to do their own due diligence. Please allow up to 48 hours for acceptance of offer, excluding Saturday and Sunday. Offers presented as received.
Home Details
Home Type
- Single Family
Est. Annual Taxes
- $6,356
Year Built
- Built in 1950
Lot Details
- 0.47 Acre Lot
- Property is zoned RA
Parking
- 1 Car Attached Garage
- Tuck Under Parking
- Driveway
- Open Parking
- Off-Street Parking
Home Design
- Ranch Style House
- Blown Fiberglass Insulation
- Shingle Roof
- Concrete Perimeter Foundation
- Stone
Interior Spaces
- Home Office
- Sun or Florida Room
- Wood Flooring
Kitchen
- Range
- Microwave
- Dishwasher
Bedrooms and Bathrooms
- 2 Bedrooms
- 1 Full Bathroom
Laundry
- Dryer
- Washer
Basement
- Basement Fills Entire Space Under The House
- Laundry in Basement
Utilities
- Cooling System Mounted In Outer Wall Opening
- Window Unit Cooling System
- Pellet Stove burns compressed wood to generate heat
- Electric Baseboard Heater
- Electric Water Heater
- Private Sewer
Additional Features
- Porch
- Property is near schools
Listing and Financial Details
- Assessor Parcel Number M:0063.0 P:0017 S:0000,876826
Community Details
Overview
- No Home Owners Association
- Near Conservation Area
Amenities
- Shops
Recreation
- Golf Course Community
- Jogging Path
Map
Home Values in the Area
Average Home Value in this Area
Tax History
| Year | Tax Paid | Tax Assessment Tax Assessment Total Assessment is a certain percentage of the fair market value that is determined by local assessors to be the total taxable value of land and additions on the property. | Land | Improvement |
|---|---|---|---|---|
| 2025 | $6,356 | $471,900 | $293,400 | $178,500 |
| 2024 | $6,188 | $449,400 | $279,400 | $170,000 |
| 2023 | $6,004 | $406,800 | $266,200 | $140,600 |
| 2022 | $5,831 | $361,700 | $221,100 | $140,600 |
| 2021 | $6,046 | $334,600 | $221,100 | $113,500 |
| 2020 | $5,946 | $334,600 | $221,100 | $113,500 |
| 2019 | $5,067 | $306,000 | $199,500 | $106,500 |
| 2018 | $19,828 | $297,300 | $190,800 | $106,500 |
| 2017 | $4,723 | $286,100 | $190,800 | $95,300 |
| 2016 | $4,663 | $286,100 | $190,800 | $95,300 |
| 2015 | $4,432 | $272,900 | $190,800 | $82,100 |
| 2014 | $4,341 | $261,500 | $183,200 | $78,300 |
Property History
| Date | Event | Price | List to Sale | Price per Sq Ft |
|---|---|---|---|---|
| 04/12/2025 04/12/25 | Pending | -- | -- | -- |
| 04/08/2025 04/08/25 | Price Changed | $424,900 | -7.6% | $390 / Sq Ft |
| 03/13/2025 03/13/25 | For Sale | $459,900 | -- | $422 / Sq Ft |
Purchase History
| Date | Type | Sale Price | Title Company |
|---|---|---|---|
| Deed | $115,000 | -- |
Mortgage History
| Date | Status | Loan Amount | Loan Type |
|---|---|---|---|
| Closed | $113,550 | Purchase Money Mortgage |
Source: MLS Property Information Network (MLS PIN)
MLS Number: 73345194
APN: WFOR-000063-000017
- 3 Blue Heron Dr
- 6 Lady Constance Way
- 6 Lady Constance Way Unit 21
- 2 Lady Constance Way Unit 19
- 4 Lady Constance Way Unit 20
- 16 Shipley Cir
- 2 Wendell Place Unit 1
- 7 Mill Park Place
- 9 Mill Park Place
- 164 Main St Unit B
- 164 Main St
- 164 Main St Unit C
- 164 Main St Unit A
- 17 York Ave
- 55 Lawson Rd
- 12 Brookside Rd Unit 28
- 9 Loon Way
- 7 3rd St
- 156 Plain Rd
- 8 Wilson Ln







