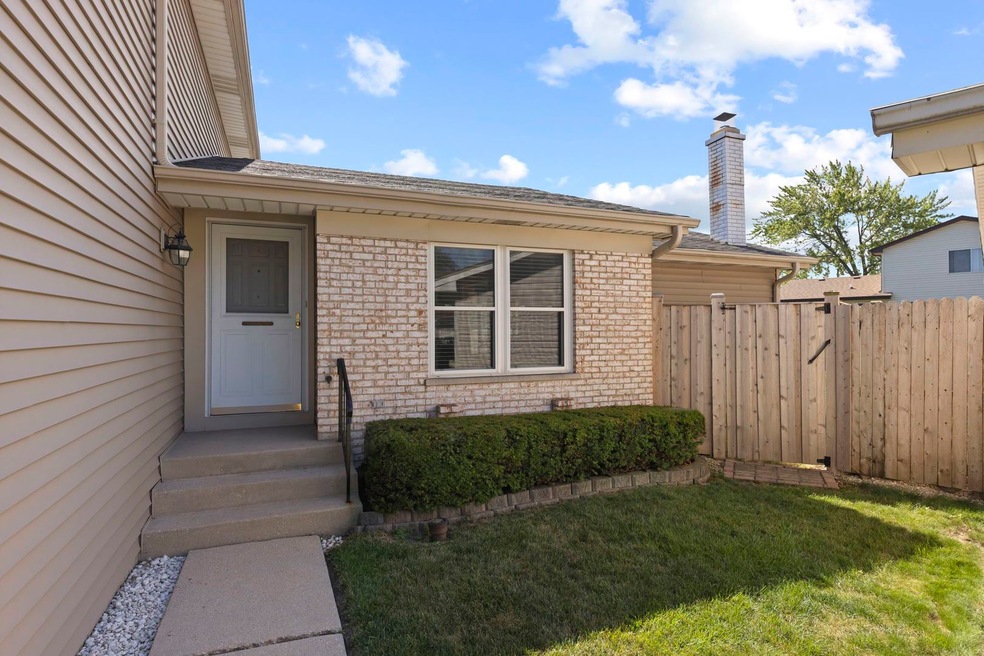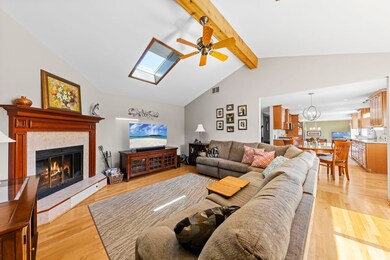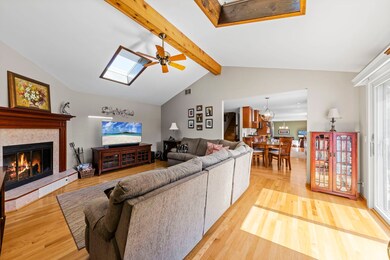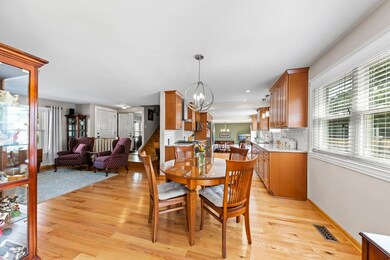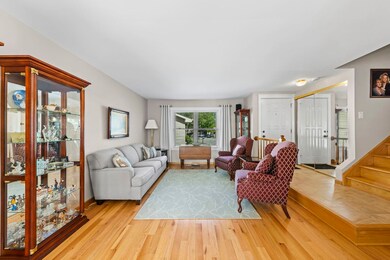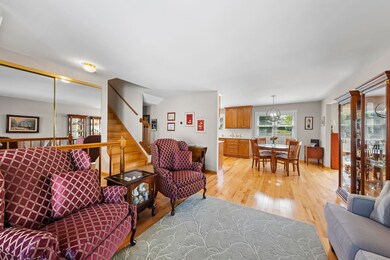
6 Plover Ct Woodridge, IL 60517
Hawthorne Hill NeighborhoodHighlights
- Clubhouse
- Community Pool
- Formal Dining Room
- Meadowview Elementary School Rated A-
- Tennis Courts
- 2 Car Attached Garage
About This Home
As of December 2022Stop the car! This one is a MUST SEE! The outside is deceiving so don't pass it by. Beautiful, well kept and clean home. So many updates and add-ons you will be amazed! Upon entering you will notice beautiful hardwood floors throughout the home, a gorgeous RENOVATED kitchen with so much space and storage, and a generous size family room with vaulted ceilings and a cozy wood burning fireplace that leads you outdoors to a wonderful manicured backyard and pool. And that is just the main level! Upstairs you will find 3 wonderful sized bedrooms, ALL with walk-in closets and crown molding! The shared Master bathroom has recently been updated along with new skylights, windows, new fence, siding and fuse box when the kitchen was updated. The peaceful cul-de-sac and neighborhood have so much to be desired. Close to shopping and 355 expressway!
Last Agent to Sell the Property
john greene, Realtor License #475189521 Listed on: 10/13/2022

Last Buyer's Agent
Mayra Cruz Tapia
Redfin Corporation License #475165959

Home Details
Home Type
- Single Family
Est. Annual Taxes
- $7,153
Year Built
- Built in 1978
Lot Details
- 5,380 Sq Ft Lot
HOA Fees
- $53 Monthly HOA Fees
Parking
- 2 Car Attached Garage
- Driveway
- Parking Space is Owned
Home Design
- Vinyl Siding
Interior Spaces
- 2,056 Sq Ft Home
- 2-Story Property
- Wood Burning Fireplace
- Family Room with Fireplace
- Living Room
- Formal Dining Room
- Crawl Space
Kitchen
- Range
- Microwave
- Dishwasher
- Disposal
Bedrooms and Bathrooms
- 3 Bedrooms
- 3 Potential Bedrooms
Laundry
- Laundry Room
- Dryer
- Washer
Schools
- Meadowview Elementary School
- Jefferson Middle School
- North High School
Utilities
- Central Air
- Heating System Uses Natural Gas
- 200+ Amp Service
- Lake Michigan Water
Community Details
Overview
- Association fees include insurance, clubhouse, exercise facilities, pool
- Village Iv Organization Association, Phone Number (630) 960-2850
- Woodridge Center Subdivision
- Property managed by Village IV Organization
Amenities
- Clubhouse
Recreation
- Tennis Courts
- Community Pool
Ownership History
Purchase Details
Home Financials for this Owner
Home Financials are based on the most recent Mortgage that was taken out on this home.Purchase Details
Purchase Details
Similar Homes in Woodridge, IL
Home Values in the Area
Average Home Value in this Area
Purchase History
| Date | Type | Sale Price | Title Company |
|---|---|---|---|
| Deed | $356,000 | Chicago Title | |
| Interfamily Deed Transfer | -- | Attorney | |
| Deed | -- | Attorney |
Mortgage History
| Date | Status | Loan Amount | Loan Type |
|---|---|---|---|
| Open | $274,120 | New Conventional | |
| Previous Owner | $63,000 | Unknown | |
| Previous Owner | $59,000 | New Conventional | |
| Previous Owner | $65,000 | Unknown |
Property History
| Date | Event | Price | Change | Sq Ft Price |
|---|---|---|---|---|
| 06/18/2025 06/18/25 | Pending | -- | -- | -- |
| 06/04/2025 06/04/25 | For Sale | $462,000 | +29.8% | $210 / Sq Ft |
| 12/15/2022 12/15/22 | Sold | $356,000 | -2.4% | $173 / Sq Ft |
| 10/26/2022 10/26/22 | Pending | -- | -- | -- |
| 10/13/2022 10/13/22 | For Sale | $364,900 | -- | $177 / Sq Ft |
Tax History Compared to Growth
Tax History
| Year | Tax Paid | Tax Assessment Tax Assessment Total Assessment is a certain percentage of the fair market value that is determined by local assessors to be the total taxable value of land and additions on the property. | Land | Improvement |
|---|---|---|---|---|
| 2023 | $8,851 | $111,120 | $46,010 | $65,110 |
| 2022 | $7,520 | $98,340 | $40,720 | $57,620 |
| 2021 | $7,153 | $94,620 | $39,180 | $55,440 |
| 2020 | $7,038 | $92,920 | $38,480 | $54,440 |
| 2019 | $6,801 | $88,910 | $36,820 | $52,090 |
| 2018 | $6,436 | $82,130 | $34,010 | $48,120 |
| 2017 | $6,241 | $79,360 | $32,860 | $46,500 |
| 2016 | $6,109 | $76,490 | $31,670 | $44,820 |
| 2015 | $5,978 | $72,030 | $29,820 | $42,210 |
| 2014 | $5,901 | $69,440 | $28,750 | $40,690 |
| 2013 | $5,811 | $69,610 | $28,820 | $40,790 |
Agents Affiliated with this Home
-
Veronica Guzunov

Seller's Agent in 2025
Veronica Guzunov
Xhomes Realty
(802) 372-7201
4 Total Sales
-
Rebecca Kowalik

Seller's Agent in 2022
Rebecca Kowalik
john greene Realtor
(630) 664-6973
6 in this area
66 Total Sales
-
M
Buyer's Agent in 2022
Mayra Cruz Tapia
Redfin Corporation
Map
Source: Midwest Real Estate Data (MRED)
MLS Number: 11651857
APN: 08-24-403-003
- 2385 Goldfinch St
- 2467 Brunswick Cir Unit B2
- 6853 Red Wing Dr Unit 9
- 1 Red Wing Ct
- 2485 Brunswick Cir Unit B2
- 18 Woodsorrel Place
- 6617 Foxtree Ave
- 3 Lorraine Ave
- 7019 Buckingham Cir
- 2408 Danbury Dr Unit A2
- 6665 Foxtree Ave
- 7020 Andover Ct Unit 102
- 2448 Carlton Dr
- 2527 Langston Ct
- 2658 Sumac St
- 7010 Brighton Ct Unit 204
- 7000 Remington Ct Unit 102
- 7010 Remington Ct Unit 204
- 6730 Revere Rd
- 7135 Hawthorne Ave
