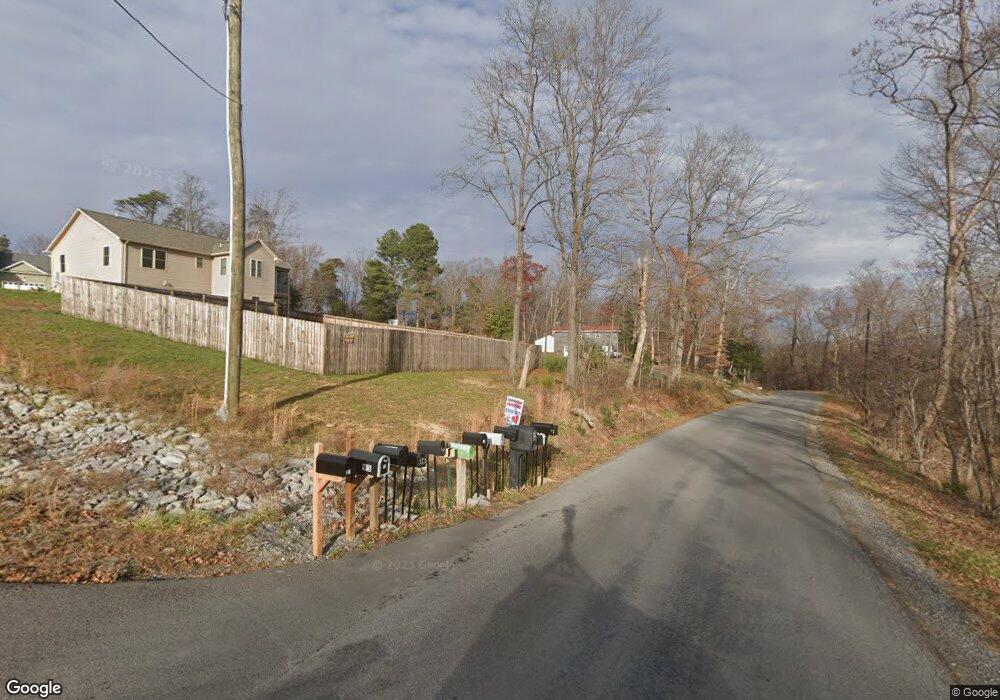6 Pointers Way Front Royal, VA 22630
--
Bed
--
Bath
--
Sq Ft
0.51
Acres
About This Home
This home is located at 6 Pointers Way, Front Royal, VA 22630. 6 Pointers Way is a home located in Warren County with nearby schools including Ressie Jeffries Elementary School and Warren County High School.
Create a Home Valuation Report for This Property
The Home Valuation Report is an in-depth analysis detailing your home's value as well as a comparison with similar homes in the area
Home Values in the Area
Average Home Value in this Area
Map
Nearby Homes
- 117 Pointers Way
- 66 Highland Park Ln
- 45 Figgins Rd
- 2965 Rivermont Dr
- Lot 88 Hatcher Dr
- 3289 Rivermont Dr
- 177 Hatcher Dr
- 204 Russ Johnson Rd
- 0 Russ Johnson Rd
- 1633 Catlett Mountain Rd
- 112 Betony Ct
- 0 Old Cave Rd
- 261 Sunset Village Rd
- 403 Kerfoot Ave
- 10358 Stonewall Jackson Hwy
- 400 Deer Run Cir
- 404 Viscose Ave
- 2006 Ridgeway Rd
- 607 Mount View St
- 124 Pimpernel Place
- 5 Pointers Way
- 49 Pointers Way
- Lot 5 Pointer's Way
- Lot 2a Pointer's Way Front Royal Va 22630
- Lot 4 A Pointer's Way Front Royal Va 22630
- Lot 6 Pointer's Way
- 105 Pointers Way
- 93 Pointers Way
- 133 Pointers Way
- 100 Pointers Way
- 140 Pointers Way
- 159 Pointers Way
- 51 Pointers Way
- 53 Pointers Way
- 53 Pointers Way
- 54 Pointers Way
- 54 Pointers Way
- 50 Pointers Way
- 796 Catlett Mountain Rd
- 171 Pointers Way
