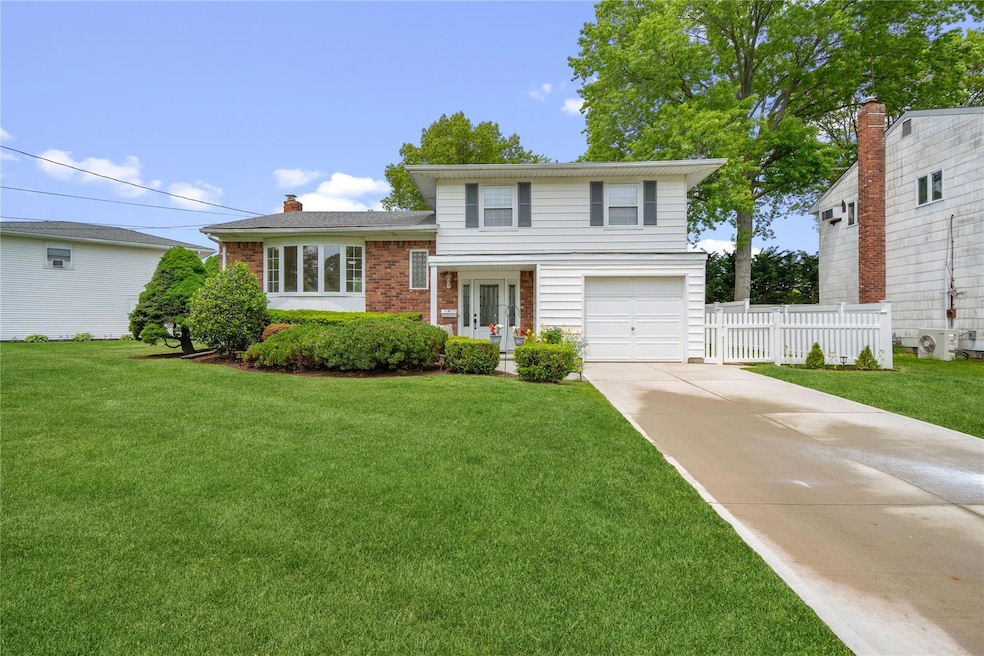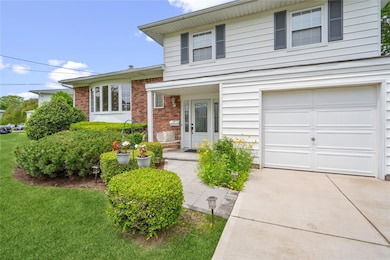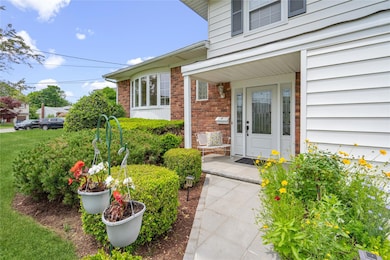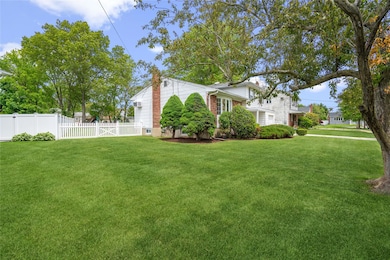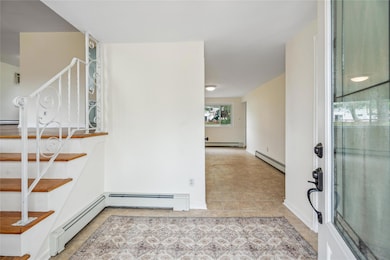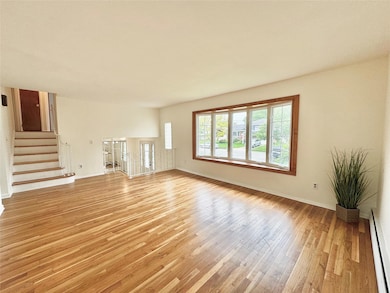
6 Poppy Dr Massapequa Park, NY 11762
East Massapequa NeighborhoodEstimated payment $5,388/month
Highlights
- Very Popular Property
- Wood Flooring
- Covered patio or porch
- Albany Avenue Elementary School Rated A
- Main Floor Bedroom
- 1-minute walk to TOB Park Massapequa M38
About This Home
Welcome to This Beautifully Updated, Bright & Airy 4-Level Split in Massapequa Park!Nestled on over a quarter acre of serene, park-like property in the desirable Farmingdale School District, this tastefully renovated home is move-in ready and packed with charm and modern conveniences.Step through the inviting foyer, featuring a striking glass-insert front door with dual sidelights that flood the space with natural light. The main living area boasts gleaming oak hardwood floors and a stunning bay window, creating a warm and airy ambiance. The spacious formal dining room flows seamlessly into the expansive living room, making it ideal for gatherings and entertaining.The heart of the home is the extended, fully updated kitchen, complete with custom Thomasville soft-close cabinetry with crown molding, Corian countertops, a built-in sink, and high-end stainless-steel appliances. A charming breakfast nookoffers the perfect spot for your morning coffee or intimate meals, with potential for additional storage.The lower level offers a cozy den or playroom, a versatile fourth bedroom or office, and a private half bath—a great setup for guests or working from home.Upstairs, you’ll find a primary suite with two closets and an updated private half bath, plus two additional bedrooms and a beautifully maintained full bathroom.The basement adds even more functionality with a custom bar area, built-in storage, and a private laundry room.Gas heating, 150-amp electric service, Attached garage & wide driveway. Picturesque backyard—perfect for relaxing, playing, or entertaining.Located close to shopping and major parkways, this home combines tranquility with convenience.
Last Listed By
Douglas Elliman Real Estate Brokerage Phone: 516-795-3456 License #40HA1082197 Listed on: 05/29/2025

Open House Schedule
-
Saturday, June 07, 202511:30 am to 1:30 pm6/7/2025 11:30:00 AM +00:006/7/2025 1:30:00 PM +00:00Add to Calendar
Home Details
Home Type
- Single Family
Est. Annual Taxes
- $13,528
Year Built
- Built in 1960
Lot Details
- 0.27 Acre Lot
- Lot Dimensions are 100x141
- Front Yard Fenced and Back Yard
- Vinyl Fence
- Wood Fence
Parking
- 1 Car Garage
- Oversized Parking
- Private Parking
- Tandem Parking
- Driveway
Home Design
- Split Level Home
- Frame Construction
- Aluminum Siding
Interior Spaces
- 2,044 Sq Ft Home
- Crown Molding
- ENERGY STAR Qualified Doors
- Entrance Foyer
- Formal Dining Room
- Finished Basement
- Partial Basement
Kitchen
- Eat-In Kitchen
- Convection Oven
- Microwave
- Dishwasher
- Stainless Steel Appliances
Flooring
- Wood
- Tile
Bedrooms and Bathrooms
- 4 Bedrooms
- Main Floor Bedroom
- En-Suite Primary Bedroom
Laundry
- Dryer
- Washer
Outdoor Features
- Covered patio or porch
- Exterior Lighting
Schools
- Albany Avenue Elementary School
- Howitt Middle School
- Farmingdale Senior High School
Utilities
- Cooling System Mounted To A Wall/Window
- Heating System Uses Natural Gas
- Cable TV Available
Listing and Financial Details
- Assessor Parcel Number 2489-48-596-00-0009-0
Map
Home Values in the Area
Average Home Value in this Area
Tax History
| Year | Tax Paid | Tax Assessment Tax Assessment Total Assessment is a certain percentage of the fair market value that is determined by local assessors to be the total taxable value of land and additions on the property. | Land | Improvement |
|---|---|---|---|---|
| 2024 | $3,973 | $443 | $232 | $211 |
| 2023 | $4,923 | $477 | $250 | $227 |
| 2022 | $4,923 | $465 | $244 | $221 |
| 2021 | $4,627 | $460 | $241 | $219 |
| 2020 | $4,766 | $684 | $681 | $3 |
| 2019 | $4,543 | $684 | $681 | $3 |
| 2018 | $4,059 | $684 | $0 | $0 |
| 2017 | $790 | $684 | $555 | $129 |
| 2016 | $3,433 | $724 | $588 | $136 |
| 2015 | $2,837 | $839 | $681 | $158 |
| 2014 | $2,837 | $839 | $681 | $158 |
| 2013 | $2,598 | $839 | $681 | $158 |
Property History
| Date | Event | Price | Change | Sq Ft Price |
|---|---|---|---|---|
| 05/29/2025 05/29/25 | For Sale | $759,000 | -- | $371 / Sq Ft |
Similar Homes in Massapequa Park, NY
Source: OneKey® MLS
MLS Number: 867613
APN: 2489-48-596-00-0009-0
