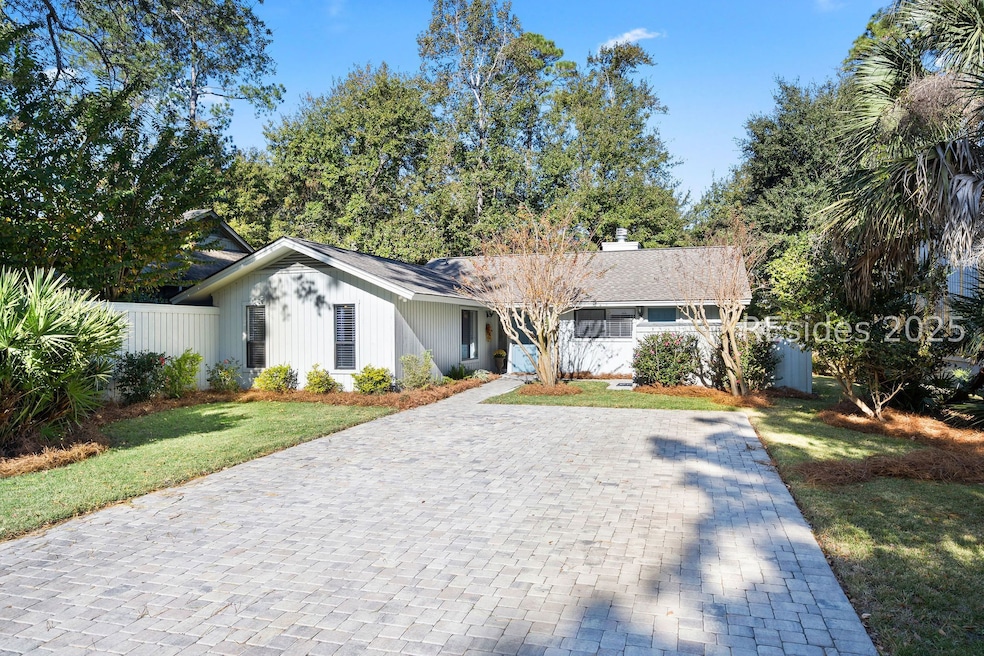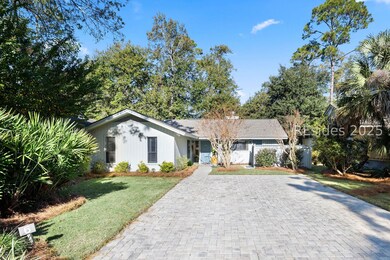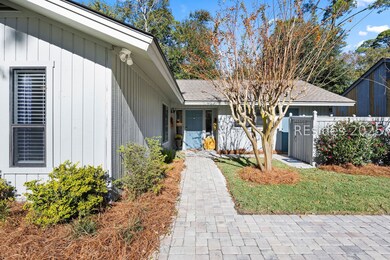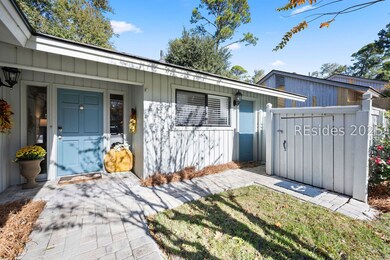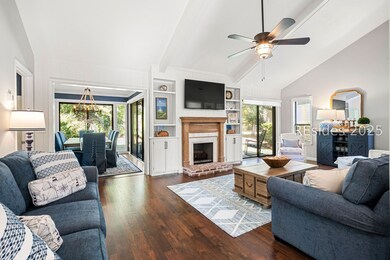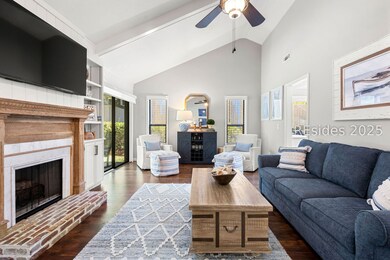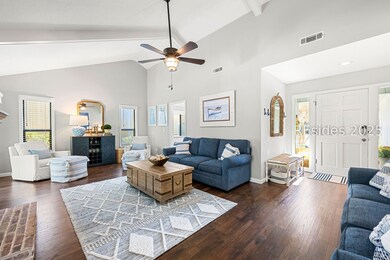6 Possum Ln Hilton Head Island, SC 29928
Sea Pines NeighborhoodEstimated payment $5,550/month
Highlights
- Marina
- Cathedral Ceiling
- Community Garden
- Hilton Head Island High School Rated A-
- Community Pool
- Fireplace
About This Home
Coastal inspired updates and over $35,000 in recent enhancements have taken this ultra-charming home in Sea Pines to a new level! Situated on a peaceful residential street with no through traffic, this is truly a gorgeous home that lives large without all the extra fluff! Featuring a show-stopping primary bathroom remodel, high ceilings, remarkably spacious bedroom suites, and a nautical themed bunk room that should be featured in a magazine! Enjoy a seamless connection between all the living spaces, and you will love spending time in the updated kitchen which offers quartz counters, a herringbone backsplash, and premium stainless-steel appliances. Tall ceilings, shiplap, and a wood-burning fireplace add abundant character, while additional highlights such as a new paver driveway (2024), new HVAC (2024), smart thermostat, and a private backyard lawn come together to make this a rare find in Sea Pines! The current owners invested thoughtfully to make this house a home; however, life plans simply shifted sooner than expected, creating a wonderful opportunity that does not come around all that often at this price point. Furnishings negotiable.
Home Details
Home Type
- Single Family
Est. Annual Taxes
- $9,993
Year Built
- Built in 1977
Parking
- Driveway
Home Design
- Asphalt Roof
- Wood Siding
Interior Spaces
- 1,440 Sq Ft Home
- 1-Story Property
- Cathedral Ceiling
- Ceiling Fan
- Fireplace
- Window Treatments
- Entrance Foyer
- Living Room
- Dining Room
- Pull Down Stairs to Attic
- Smart Thermostat
Kitchen
- Oven
- Range
- Microwave
- Dishwasher
Bedrooms and Bathrooms
- 3 Bedrooms
- 2 Full Bathrooms
Laundry
- Dryer
- Washer
Utilities
- Cooling Available
- Heat Pump System
Additional Features
- Patio
- Landscaped
Listing and Financial Details
- Tax Lot 125
- Assessor Parcel Number R550 014 00A 0181 0000
Community Details
Amenities
- Community Garden
- Restaurant
Recreation
- Marina
- Community Playground
- Community Pool
- Trails
Additional Features
- Club Course/Otter Subdivision
- Security Guard
Map
Home Values in the Area
Average Home Value in this Area
Tax History
| Year | Tax Paid | Tax Assessment Tax Assessment Total Assessment is a certain percentage of the fair market value that is determined by local assessors to be the total taxable value of land and additions on the property. | Land | Improvement |
|---|---|---|---|---|
| 2024 | $9,993 | $40,500 | $0 | $0 |
| 2023 | $9,993 | $35,240 | $0 | $0 |
| 2022 | $8,838 | $34,260 | $0 | $0 |
| 2021 | $2,016 | $13,600 | $0 | $0 |
| 2020 | $5,207 | $20,400 | $0 | $0 |
| 2019 | $4,194 | $16,890 | $0 | $0 |
| 2018 | $3,987 | $16,890 | $0 | $0 |
| 2017 | $4,225 | $17,170 | $0 | $0 |
| 2016 | $4,007 | $17,170 | $0 | $0 |
| 2014 | $2,836 | $17,170 | $0 | $0 |
Property History
| Date | Event | Price | List to Sale | Price per Sq Ft | Prior Sale |
|---|---|---|---|---|---|
| 11/17/2025 11/17/25 | Price Changed | $895,000 | 0.0% | $622 / Sq Ft | |
| 11/17/2025 11/17/25 | For Sale | $895,000 | +12.6% | $622 / Sq Ft | |
| 11/06/2025 11/06/25 | Off Market | -- | -- | -- | |
| 03/28/2025 03/28/25 | Sold | $795,000 | 0.0% | $510 / Sq Ft | View Prior Sale |
| 03/03/2025 03/03/25 | Pending | -- | -- | -- | |
| 02/24/2025 02/24/25 | For Sale | $795,000 | -- | $510 / Sq Ft |
Purchase History
| Date | Type | Sale Price | Title Company |
|---|---|---|---|
| Warranty Deed | $795,000 | None Listed On Document | |
| Warranty Deed | $675,000 | -- | |
| Warranty Deed | $571,000 | None Available | |
| Limited Warranty Deed | $340,000 | None Available | |
| Deed | -- | -- |
Mortgage History
| Date | Status | Loan Amount | Loan Type |
|---|---|---|---|
| Open | $715,500 | New Conventional |
Source: REsides
MLS Number: 502625
APN: R550-014-00A-0181-0000
- 104 Cordillo Pkwy Unit O1
- 137 Cordillo Pkwy Unit ID1322534P
- 10 Lemoyne Ave Unit ID1322533P
- 23 S Forest Beach Dr Unit ID1316237P
- 23 S Forest Beach Dr Unit ID1316238P
- 3 Cassina Ln Unit ID1343760P
- 1 Laurel Ln Unit ID1316241P
- 16 Pelican St
- 77 Ocean Ln Unit FL1-ID1316255P
- 31 Stoney Creek Rd Unit ID1316254P
- 101 Lighthouse Rd Unit ID1316240P
- 77 Lighthouse Rd Unit ID1316249P
- 13 Dewberry Ln Unit ID1316245P
- 45 Queens Folly Rd Unit ID1309206P
- 10 Dune House Ln Unit ID1269197P
- 13 Lighthouse Ln Unit ID1316252P
- 12 Peregrine Dr
- 100 Marsh Point Dr
- 12 Bermuda Pointe Cir
- 10 Surf Watch Way
