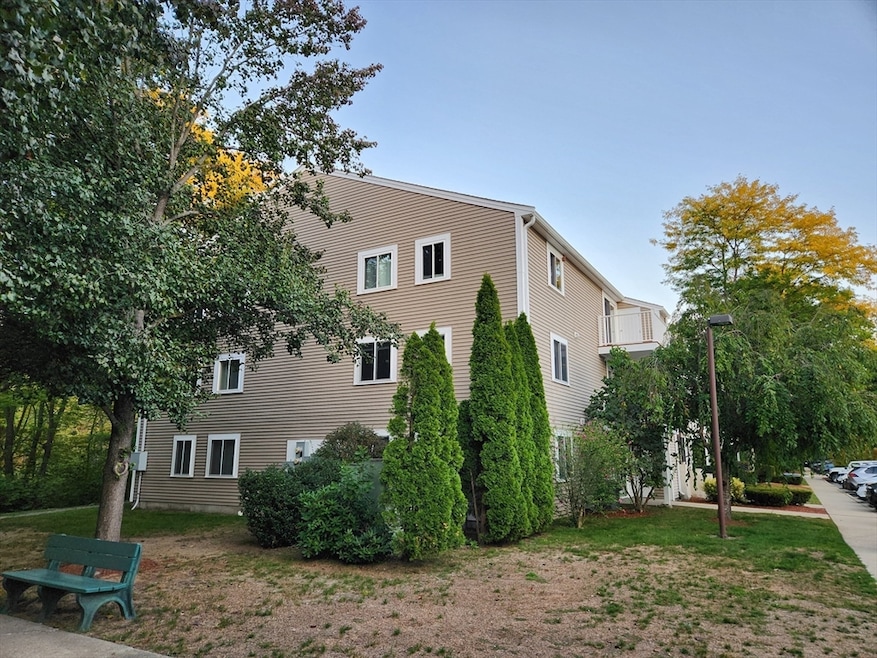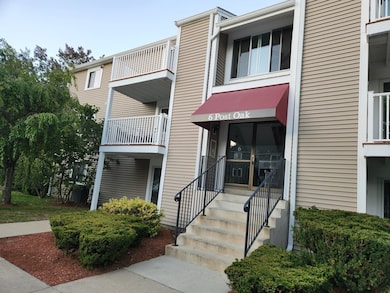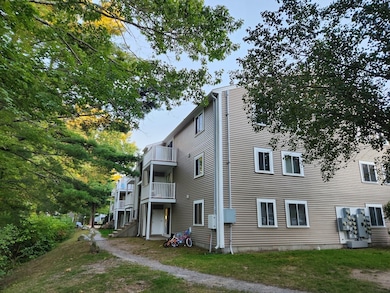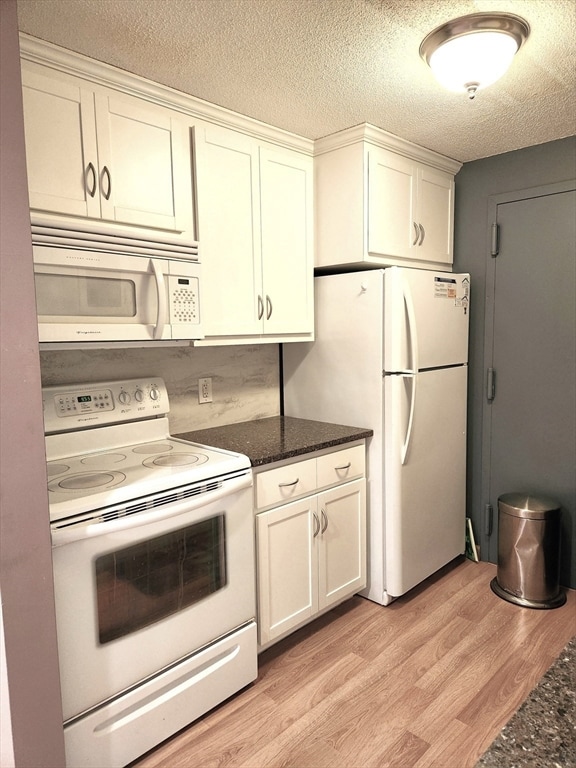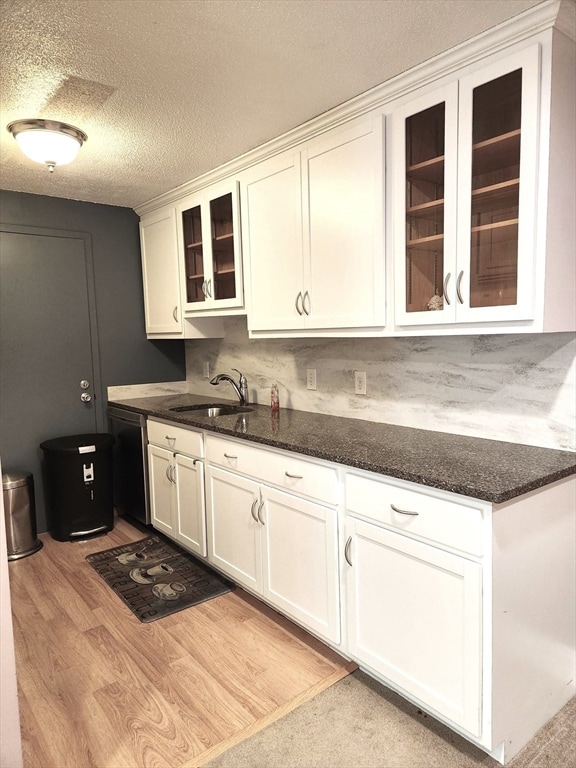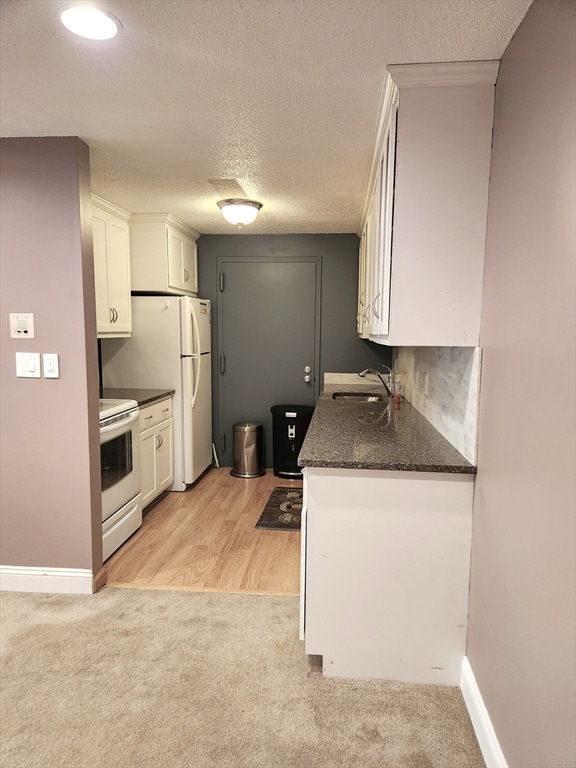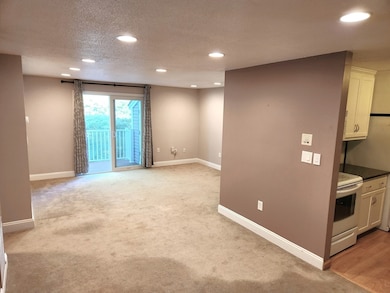6 Post Oak Ln Unit 10 Natick, MA 01760
Estimated payment $3,174/month
Highlights
- Golf Course Community
- Community Stables
- In Ground Pool
- Natick High School Rated A
- Medical Services
- No Units Above
About This Home
This condo is leased for $2250/month + utilities until 11/26 so only investors and buyers willing to wait until 11/26 to take occupancy will be considered. The sellers also have two more condos for sale and can offer a package deal to an invester that wants to buy more than 1 condo. See MLS# 73409449 and 73446090. Welcome to Natick Green Condominiums! This top-floor corner unit offers 2 bedrooms & 2 full baths with a serene, wooded backdrop. The open concept living & dining area flows seamlessly to a private balcony overlooking the trees. The kitchen features granite countertops, dishwasher, microwave, fridge, & disposal. Both bedrooms include walk-in closets. Tiled baths & in-unit laundry add convenience. Sun-filled with large windows & wall-to-wall carpet, this home is move-in ready. Enjoy amenities right outside your door: swimming pool, tennis courts, & landscaped grounds. Includes storage and 2 parking spaces. Just a stone's throw to the commuter train.
Listing Agent
Consumers Best Choice Team
Keller Williams Pinnacle MetroWest Listed on: 09/22/2025
Property Details
Home Type
- Condominium
Est. Annual Taxes
- $4,449
Year Built
- Built in 1989 | Remodeled
Lot Details
- No Units Above
- End Unit
- Landscaped Professionally
HOA Fees
- $563 Monthly HOA Fees
Home Design
- Garden Home
- Entry on the 3rd floor
- Frame Construction
- Shingle Roof
Interior Spaces
- 925 Sq Ft Home
- 1-Story Property
- Open Floorplan
- Ceiling Fan
- Recessed Lighting
- Decorative Lighting
- Light Fixtures
- Insulated Windows
- Window Screens
- Sliding Doors
- Insulated Doors
- Storage Room
- Intercom
Kitchen
- Range
- Microwave
- Dishwasher
- Stainless Steel Appliances
- Solid Surface Countertops
- Disposal
Flooring
- Wood
- Wall to Wall Carpet
- Laminate
- Ceramic Tile
Bedrooms and Bathrooms
- 2 Bedrooms
- Primary bedroom located on third floor
- Walk-In Closet
- 2 Full Bathrooms
- Bathtub with Shower
Laundry
- Laundry on upper level
- Dryer
- Washer
Parking
- 2 Car Parking Spaces
- Common or Shared Parking
- Off-Street Parking
Outdoor Features
- In Ground Pool
- Balcony
- Deck
- Outdoor Storage
Location
- Property is near public transit
- Property is near schools
Schools
- Brown Elementary School
- Kennedy Middle School
- Natick High School
Utilities
- Forced Air Heating and Cooling System
- 1 Cooling Zone
- 1 Heating Zone
- Individual Controls for Heating
- 220 Volts
- 110 Volts
- Internet Available
Listing and Financial Details
- Assessor Parcel Number 672899
Community Details
Overview
- Association fees include water, sewer, insurance, maintenance structure, road maintenance, ground maintenance, snow removal, trash
- 318 Units
- Mid-Rise Condominium
- Natick Green Condominiums Community
- Near Conservation Area
Amenities
- Medical Services
- Common Area
- Shops
- Coin Laundry
Recreation
- Golf Course Community
- Tennis Courts
- Community Pool
- Park
- Community Stables
- Jogging Path
- Trails
- Bike Trail
Security
- Resident Manager or Management On Site
Map
Home Values in the Area
Average Home Value in this Area
Tax History
| Year | Tax Paid | Tax Assessment Tax Assessment Total Assessment is a certain percentage of the fair market value that is determined by local assessors to be the total taxable value of land and additions on the property. | Land | Improvement |
|---|---|---|---|---|
| 2025 | $4,449 | $372,000 | $0 | $372,000 |
| 2024 | $4,168 | $340,000 | $0 | $340,000 |
| 2023 | $4,056 | $320,900 | $0 | $320,900 |
| 2022 | $4,003 | $300,100 | $0 | $300,100 |
| 2021 | $3,920 | $288,000 | $0 | $288,000 |
| 2020 | $3,748 | $275,400 | $0 | $275,400 |
| 2019 | $3,340 | $262,800 | $0 | $262,800 |
| 2018 | $3,263 | $250,000 | $0 | $250,000 |
| 2017 | $3,085 | $228,700 | $0 | $228,700 |
| 2016 | $3,032 | $223,400 | $0 | $223,400 |
| 2015 | $2,941 | $212,800 | $0 | $212,800 |
Property History
| Date | Event | Price | List to Sale | Price per Sq Ft | Prior Sale |
|---|---|---|---|---|---|
| 10/17/2025 10/17/25 | For Rent | $2,250 | 0.0% | -- | |
| 09/22/2025 09/22/25 | For Sale | $425,000 | +48.6% | $459 / Sq Ft | |
| 11/30/2017 11/30/17 | Sold | $286,000 | +2.2% | $309 / Sq Ft | View Prior Sale |
| 10/14/2017 10/14/17 | Pending | -- | -- | -- | |
| 10/12/2017 10/12/17 | For Sale | $279,900 | -- | $303 / Sq Ft |
Purchase History
| Date | Type | Sale Price | Title Company |
|---|---|---|---|
| Not Resolvable | $286,000 | -- | |
| Deed | $250,000 | -- | |
| Deed | $232,500 | -- |
Mortgage History
| Date | Status | Loan Amount | Loan Type |
|---|---|---|---|
| Open | $200,000 | Commercial | |
| Previous Owner | $145,000 | Purchase Money Mortgage | |
| Previous Owner | $186,000 | Purchase Money Mortgage |
Source: MLS Property Information Network (MLS PIN)
MLS Number: 73434071
APN: NATI-000048-000000-000006-000000-PO10
- 24 Silver Hill Ln
- 11 Post Oak Ln Unit 6
- 12 Walden Dr Unit 19
- 9 Silver Hill Ln Unit 19
- 46 Silver Hill Ln Unit 1
- 32 Silver Hill Ln Unit 1
- 44 Silver Hill Ln Unit 15
- 20 Walden Dr Unit 16
- 40 Silver Hill Ln Unit 4
- 57 Village Brook Ln Unit 5
- 50 Village Brook Ln Unit 4
- 4 Sylvia Ave
- 51 Village Brook Ln Unit 16
- 44 Village Hill Ln
- 6 Village Rock Ln Unit 17
- 9 Village Hill Ln Unit 24
- 11 Village Hill Ln Unit 9
- 7 Orchard View Cir Unit 7
- 91 Speen St
- 1 Glen St Unit B
- 26 Walden Dr Unit 7
- 5 Autumn Ln
- 38 Silver Hill Ln Unit 8
- 42 Silver Hill Ln Unit 4
- 34 Walden Dr Unit 3
- 20 Woodbine Rd
- 5 Thoreau Ct Unit 21
- 9 Home Ave Unit 2
- 9 Home Ave Unit 1
- 17 Village Way
- 19 Village Hill Ln Unit 3
- 40 Village Hill Ln
- 19 Village Rock Ln Unit 10
- 11 Village Hill Ln Unit 1
- 221 Pond St
- 143 Mill St
- 126 Beaver St Unit 104
- 17 Weld St Unit 32
- 58 Hartford St
- 266 Waverly St
