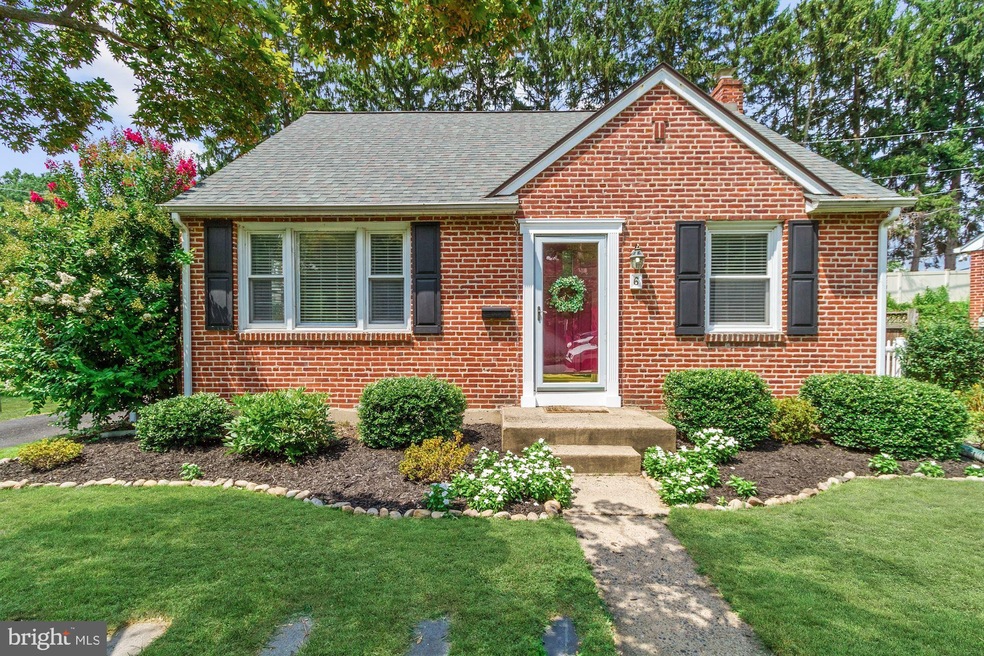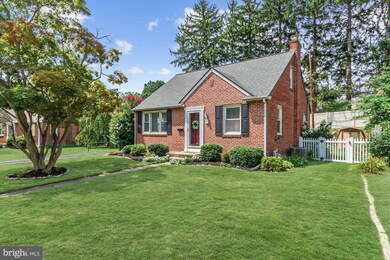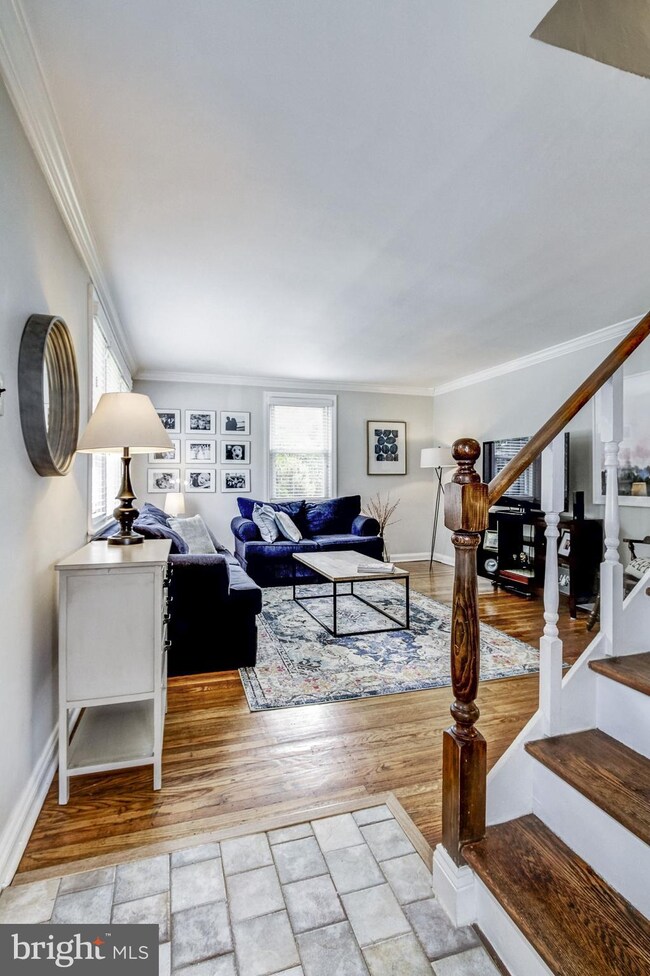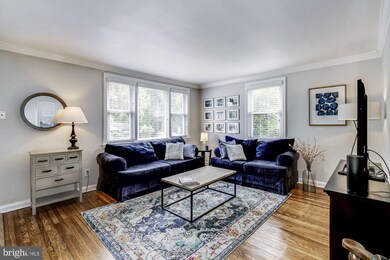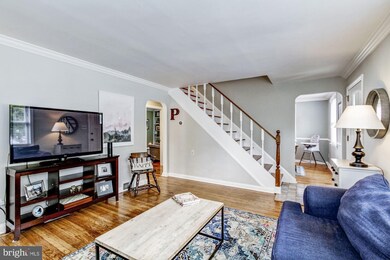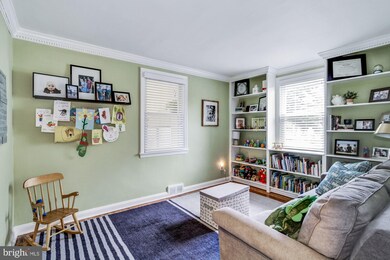
Highlights
- Cape Cod Architecture
- Traditional Floor Plan
- Main Floor Bedroom
- Rose Tree Elementary School Rated A
- Wood Flooring
- Sun or Florida Room
About This Home
As of September 2019Nestled in the heart of Media, this charming and beautifully maintained brick Cape Cod w/1st floor bedroom is the home you've been waiting for! You'll immediately be drawn to the richly colored hardwood floors and freshly painted soft grey walls. The front entry opens to the light-filled family room on one side and dining room with chair rail and storage closet on the other. Continue down the hall to the spacious bedroom with eye-catching built-ins and full bath. The remodeled eat-in-kitchen is a dream with stylish white shaker cabinets, granite counter tops, coordinating back splash, stainless appliances, luxury vinyl tile flooring and pantry. As an added bonus, there is a three-season room providing access to the private, fenced-in backyard with over-sized paver patio. Upstairs are two nicely sized bedrooms with the architectural character you'd expect in a Cape. They are separated by a full bath with soaking tub, shower stall and pedestal sink. The basement is partially finished and has a storage room with laundry area and cedar closet. Fresh paint, newer roof, HVAC, A/C and energy efficient nest thermostat. Centrally located in award winning Rose Tree Media school district, walking distance to the boro with its "Dining Under the Stars", Rose Tree Park, Tyler Arboretum, Ridley Creek State Park, public transportation including train, trolley and buses, Rt 1, 95, Philadelphia airport and more. Schedule your showing today! *Agent is related to seller.
Last Agent to Sell the Property
Weichert, Realtors - Cornerstone License #rs0022127 Listed on: 08/19/2019

Home Details
Home Type
- Single Family
Est. Annual Taxes
- $4,346
Year Built
- Built in 1955
Lot Details
- 5,445 Sq Ft Lot
- Lot Dimensions are 52.00 x 90.00
- Vinyl Fence
- Landscaped
- Front and Side Yard
- Property is in good condition
Parking
- Driveway
Home Design
- Cape Cod Architecture
- Brick Exterior Construction
- Block Foundation
- Block Wall
- Architectural Shingle Roof
Interior Spaces
- 1,386 Sq Ft Home
- Property has 2 Levels
- Traditional Floor Plan
- Built-In Features
- Chair Railings
- Crown Molding
- Ceiling Fan
- Double Hung Windows
- Family Room Off Kitchen
- Formal Dining Room
- Game Room
- Sun or Florida Room
Kitchen
- Eat-In Kitchen
- Gas Oven or Range
- Self-Cleaning Oven
- Built-In Microwave
- ENERGY STAR Qualified Refrigerator
- Ice Maker
- Dishwasher
- Stainless Steel Appliances
- Upgraded Countertops
- Disposal
Flooring
- Wood
- Carpet
Bedrooms and Bathrooms
- En-Suite Primary Bedroom
- Cedar Closet
- Soaking Tub
- Bathtub with Shower
- Walk-in Shower
Laundry
- Electric Dryer
- ENERGY STAR Qualified Washer
Partially Finished Basement
- Basement Fills Entire Space Under The House
- Laundry in Basement
Home Security
- Carbon Monoxide Detectors
- Fire and Smoke Detector
Outdoor Features
- Shed
Schools
- Rose Tree Elementary School
- Springton Lake Middle School
- Penncrest High School
Utilities
- Forced Air Heating and Cooling System
- Cooling System Utilizes Natural Gas
- 200+ Amp Service
- Water Heater
- Phone Available
- Cable TV Available
Community Details
- No Home Owners Association
- Rose Tree Woods Subdivision
Listing and Financial Details
- Tax Lot 216-000
- Assessor Parcel Number 35-00-01526-00
Ownership History
Purchase Details
Home Financials for this Owner
Home Financials are based on the most recent Mortgage that was taken out on this home.Purchase Details
Home Financials for this Owner
Home Financials are based on the most recent Mortgage that was taken out on this home.Purchase Details
Home Financials for this Owner
Home Financials are based on the most recent Mortgage that was taken out on this home.Purchase Details
Home Financials for this Owner
Home Financials are based on the most recent Mortgage that was taken out on this home.Purchase Details
Home Financials for this Owner
Home Financials are based on the most recent Mortgage that was taken out on this home.Similar Homes in Media, PA
Home Values in the Area
Average Home Value in this Area
Purchase History
| Date | Type | Sale Price | Title Company |
|---|---|---|---|
| Deed | $367,500 | Diversified Setmnt Svcs Inc | |
| Deed | $291,150 | None Available | |
| Deed | $235,000 | Trident Land Transfer Co | |
| Deed | $144,900 | -- | |
| Deed | $130,500 | Commonwealth Land Title Ins |
Mortgage History
| Date | Status | Loan Amount | Loan Type |
|---|---|---|---|
| Open | $294,000 | New Conventional | |
| Previous Owner | $232,920 | New Conventional | |
| Previous Owner | $200,886 | Unknown | |
| Previous Owner | $31,850 | Unknown | |
| Previous Owner | $32,000 | Credit Line Revolving | |
| Previous Owner | $188,000 | Fannie Mae Freddie Mac | |
| Previous Owner | $212,500 | Fannie Mae Freddie Mac | |
| Previous Owner | $144,825 | FHA | |
| Previous Owner | $123,900 | No Value Available |
Property History
| Date | Event | Price | Change | Sq Ft Price |
|---|---|---|---|---|
| 07/18/2025 07/18/25 | For Sale | $599,900 | +63.2% | $268 / Sq Ft |
| 09/30/2019 09/30/19 | Sold | $367,500 | -2.0% | $265 / Sq Ft |
| 08/24/2019 08/24/19 | Pending | -- | -- | -- |
| 08/19/2019 08/19/19 | For Sale | $375,000 | +28.8% | $271 / Sq Ft |
| 05/22/2014 05/22/14 | Sold | $291,150 | +5.9% | $210 / Sq Ft |
| 03/06/2014 03/06/14 | Pending | -- | -- | -- |
| 03/04/2014 03/04/14 | For Sale | $275,000 | -- | $198 / Sq Ft |
Tax History Compared to Growth
Tax History
| Year | Tax Paid | Tax Assessment Tax Assessment Total Assessment is a certain percentage of the fair market value that is determined by local assessors to be the total taxable value of land and additions on the property. | Land | Improvement |
|---|---|---|---|---|
| 2024 | $6,020 | $290,520 | $78,640 | $211,880 |
| 2023 | $5,809 | $290,520 | $78,640 | $211,880 |
| 2022 | $5,642 | $290,520 | $78,640 | $211,880 |
| 2021 | $9,343 | $290,520 | $78,640 | $211,880 |
| 2020 | $4,425 | $123,070 | $38,880 | $84,190 |
| 2019 | $4,346 | $123,070 | $38,880 | $84,190 |
| 2018 | $4,278 | $123,070 | $0 | $0 |
| 2017 | $4,182 | $123,070 | $0 | $0 |
| 2016 | $675 | $123,070 | $0 | $0 |
| 2015 | $675 | $123,070 | $0 | $0 |
| 2014 | $675 | $123,070 | $0 | $0 |
Agents Affiliated with this Home
-
C
Seller's Agent in 2025
Callie Kimmel
Redfin Corporation
-

Seller's Agent in 2019
Linda Mahoney
Weichert, Realtors - Cornerstone
(610) 662-0693
66 Total Sales
-

Buyer's Agent in 2019
John Krause
Compass RE
(215) 460-0576
67 Total Sales
-

Seller's Agent in 2014
Marisa Kaneda
BHHS Fox & Roach
(610) 308-3929
4 in this area
63 Total Sales
Map
Source: Bright MLS
MLS Number: PADE498666
APN: 35-00-01526-00
- 1200 First Ave
- 154 Kennedy Dr
- 178 Kennedy Dr
- 38 Preston Rd
- 863 Whistle Ln
- 726 Switchman Rd
- 706 Hoopes Ln
- 114 Woodview Ln
- 0 3rd St
- 410 Sandy Bank Rd
- 236 Valley View Rd
- 48 Greenhill Rd
- 856 N Providence Rd
- 39 Oakmont Place
- 20 State Rd
- 25 Oakmont Place Unit 25
- 113 Spring St
- 120 W Seventh St Unit 150
- 430 E Rose Tree Rd
- 12 Dora Dr
