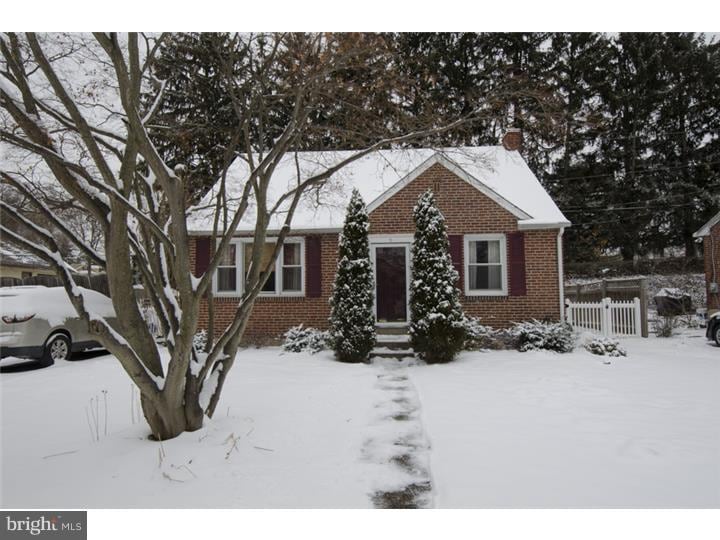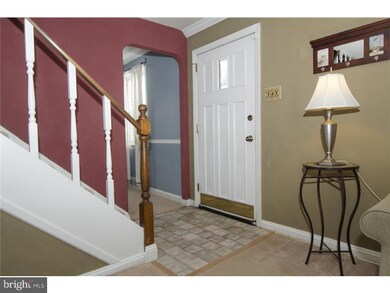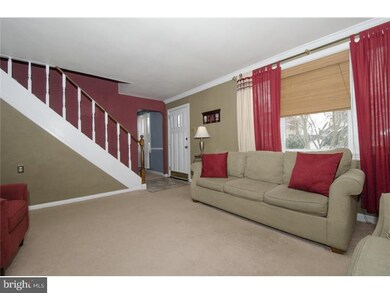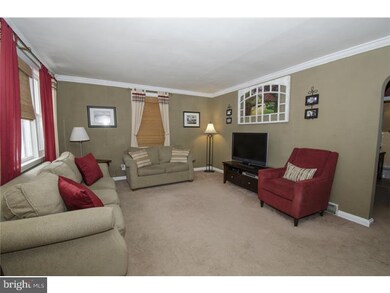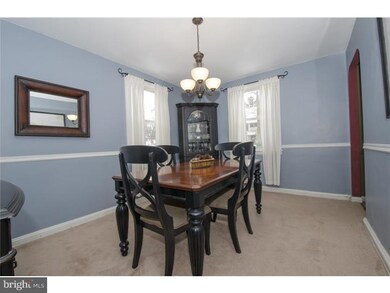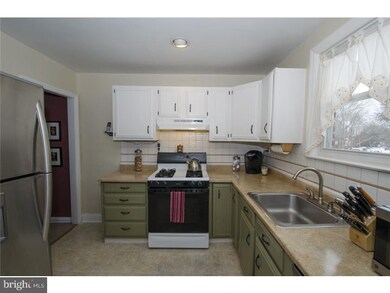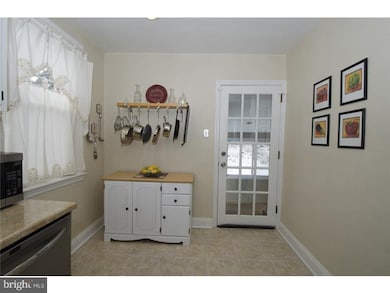
6 Preston Rd Media, PA 19063
Upper Providence Township NeighborhoodHighlights
- Cape Cod Architecture
- Wood Flooring
- Eat-In Kitchen
- Rose Tree Elementary School Rated A
- No HOA
- Patio
About This Home
As of September 2019Ideal starter home in move-in condition and priced to sell! This happy home consists of 3 Bedroom, 2 Baths and offers an updated Eat-In Kitchen, updated Bath, 1st floor Bedroom/Office and a Sunroom w/sliders to a fenced back yard & paver patio - great for summer barbecues and fire pits. Other features include central air, economical gas heat, new gas h/w heater, upgraded insulation, finished Basement. (perfect man cave), replacement windows & private driveway. Set in Rose Tree Media School Dist. & walking distance to "Everybody's Hometown" of Media where you can enjoy "Dining Under the Stars", Veterans Day & Halloween Parades, attend Super Sundays, Food & Jazz Festivals or simply stroll down State St. with its many shops & restaurants. This convenient location allows easy access to Rt 1, Rt 476 & I-95 and is a short commute to Philadelphia Airport & Center City. Only minutes to Ridley Creek State Park's biking & walking trails & Rose Tree Park where you can walk the dog or enjoy summer concerts. This is a must see!
Last Agent to Sell the Property
BHHS Fox & Roach-Media License #RS154311A Listed on: 03/04/2014

Home Details
Home Type
- Single Family
Est. Annual Taxes
- $3,981
Year Built
- Built in 1965
Lot Details
- Lot Dimensions are 52x90
- Property is in good condition
Home Design
- Cape Cod Architecture
- Brick Exterior Construction
- Pitched Roof
- Shingle Roof
- Concrete Perimeter Foundation
Interior Spaces
- 1,386 Sq Ft Home
- Property has 1.5 Levels
- Ceiling Fan
- Replacement Windows
- Family Room
- Living Room
- Dining Room
Kitchen
- Eat-In Kitchen
- Self-Cleaning Oven
Flooring
- Wood
- Wall to Wall Carpet
- Tile or Brick
Bedrooms and Bathrooms
- 3 Bedrooms
- En-Suite Primary Bedroom
- En-Suite Bathroom
- 2 Full Bathrooms
- Walk-in Shower
Finished Basement
- Basement Fills Entire Space Under The House
- Laundry in Basement
Parking
- 2 Open Parking Spaces
- 2 Parking Spaces
- Private Parking
- Driveway
Outdoor Features
- Patio
- Shed
Schools
- Rose Tree Elementary School
- Springton Lake Middle School
- Penncrest High School
Utilities
- Forced Air Heating and Cooling System
- Heating System Uses Gas
- Natural Gas Water Heater
- Cable TV Available
Community Details
- No Home Owners Association
Listing and Financial Details
- Tax Lot 216-000
- Assessor Parcel Number 35-00-01526-00
Ownership History
Purchase Details
Home Financials for this Owner
Home Financials are based on the most recent Mortgage that was taken out on this home.Purchase Details
Home Financials for this Owner
Home Financials are based on the most recent Mortgage that was taken out on this home.Purchase Details
Home Financials for this Owner
Home Financials are based on the most recent Mortgage that was taken out on this home.Purchase Details
Home Financials for this Owner
Home Financials are based on the most recent Mortgage that was taken out on this home.Purchase Details
Home Financials for this Owner
Home Financials are based on the most recent Mortgage that was taken out on this home.Similar Homes in Media, PA
Home Values in the Area
Average Home Value in this Area
Purchase History
| Date | Type | Sale Price | Title Company |
|---|---|---|---|
| Deed | $367,500 | Diversified Setmnt Svcs Inc | |
| Deed | $291,150 | None Available | |
| Deed | $235,000 | Trident Land Transfer Co | |
| Deed | $144,900 | -- | |
| Deed | $130,500 | Commonwealth Land Title Ins |
Mortgage History
| Date | Status | Loan Amount | Loan Type |
|---|---|---|---|
| Open | $294,000 | New Conventional | |
| Previous Owner | $232,920 | New Conventional | |
| Previous Owner | $200,886 | Unknown | |
| Previous Owner | $31,850 | Unknown | |
| Previous Owner | $32,000 | Credit Line Revolving | |
| Previous Owner | $188,000 | Fannie Mae Freddie Mac | |
| Previous Owner | $212,500 | Fannie Mae Freddie Mac | |
| Previous Owner | $144,825 | FHA | |
| Previous Owner | $123,900 | No Value Available |
Property History
| Date | Event | Price | Change | Sq Ft Price |
|---|---|---|---|---|
| 09/30/2019 09/30/19 | Sold | $367,500 | -2.0% | $265 / Sq Ft |
| 08/24/2019 08/24/19 | Pending | -- | -- | -- |
| 08/19/2019 08/19/19 | For Sale | $375,000 | +28.8% | $271 / Sq Ft |
| 05/22/2014 05/22/14 | Sold | $291,150 | +5.9% | $210 / Sq Ft |
| 03/06/2014 03/06/14 | Pending | -- | -- | -- |
| 03/04/2014 03/04/14 | For Sale | $275,000 | -- | $198 / Sq Ft |
Tax History Compared to Growth
Tax History
| Year | Tax Paid | Tax Assessment Tax Assessment Total Assessment is a certain percentage of the fair market value that is determined by local assessors to be the total taxable value of land and additions on the property. | Land | Improvement |
|---|---|---|---|---|
| 2024 | $6,020 | $290,520 | $78,640 | $211,880 |
| 2023 | $5,809 | $290,520 | $78,640 | $211,880 |
| 2022 | $5,642 | $290,520 | $78,640 | $211,880 |
| 2021 | $9,343 | $290,520 | $78,640 | $211,880 |
| 2020 | $4,425 | $123,070 | $38,880 | $84,190 |
| 2019 | $4,346 | $123,070 | $38,880 | $84,190 |
| 2018 | $4,278 | $123,070 | $0 | $0 |
| 2017 | $4,182 | $123,070 | $0 | $0 |
| 2016 | $675 | $123,070 | $0 | $0 |
| 2015 | $675 | $123,070 | $0 | $0 |
| 2014 | $675 | $123,070 | $0 | $0 |
Agents Affiliated with this Home
-
Linda Mahoney

Seller's Agent in 2019
Linda Mahoney
Weichert, Realtors - Cornerstone
(610) 662-0693
62 Total Sales
-
John Krause

Buyer's Agent in 2019
John Krause
Compass RE
(215) 460-0576
69 Total Sales
-
Marisa Kaneda

Seller's Agent in 2014
Marisa Kaneda
BHHS Fox & Roach
(610) 308-3929
4 in this area
63 Total Sales
Map
Source: Bright MLS
MLS Number: 1002824984
APN: 35-00-01526-00
- 1107 N Providence Rd
- 1011 Woodcliffe Ave
- 38 Preston Rd
- 708 Hoopes Ln
- 829 Hoopes Ln
- 709 Turner Ln
- 0 3rd St
- 222 N Overhill Rd
- 1031 Willowbrook Ln
- 410 Sandy Bank Rd
- 236 Valley View Rd
- 14 Northgate Village Unit 12
- 39 Oakmont Place
- 20 State Rd
- 293 E Rose Tree Rd
- 50 Calabrese Dr
- 113 Spring St
- 2 W 8th St
- 355 Kirk Ln Unit C4
- 600 N Olive St
