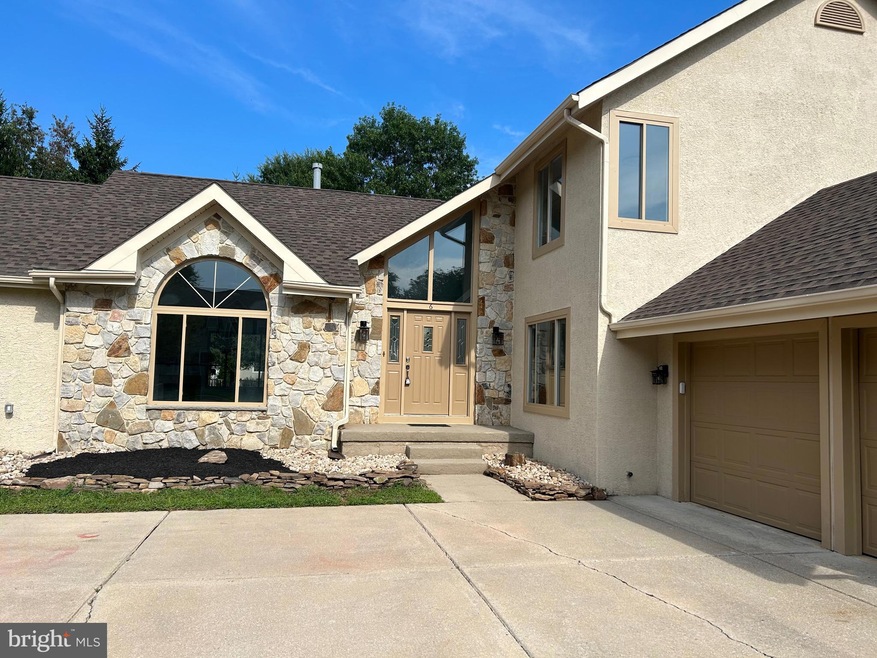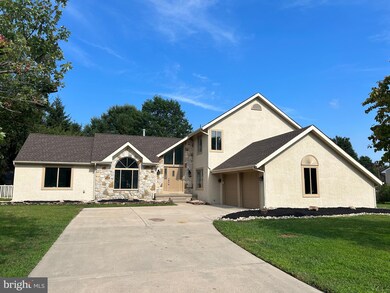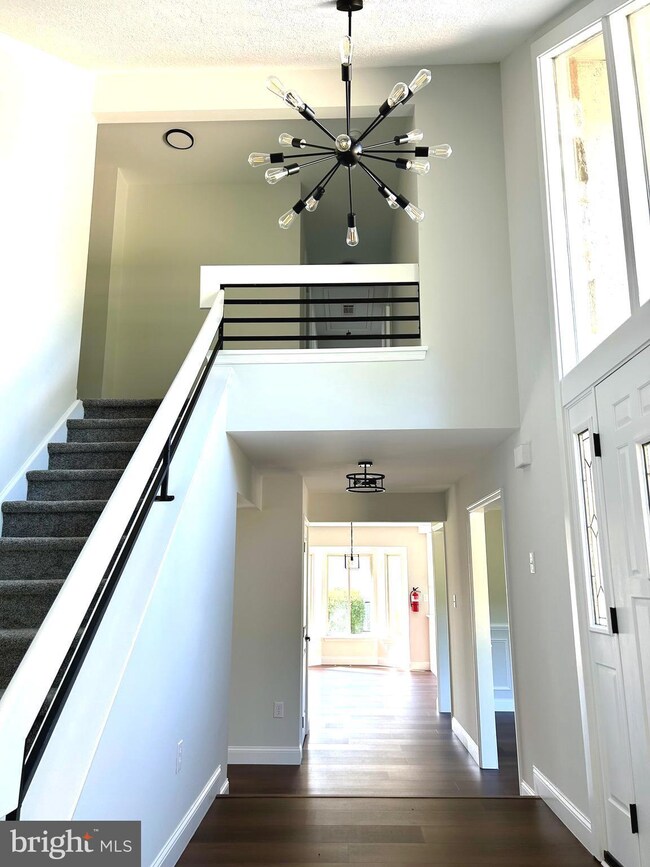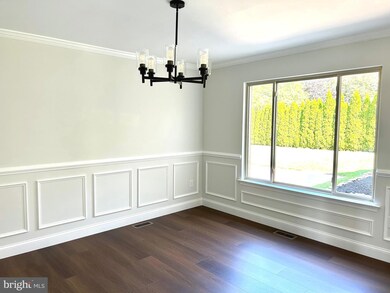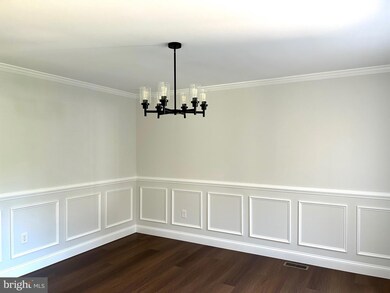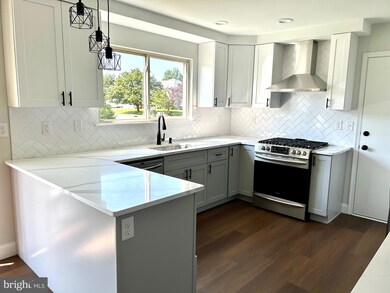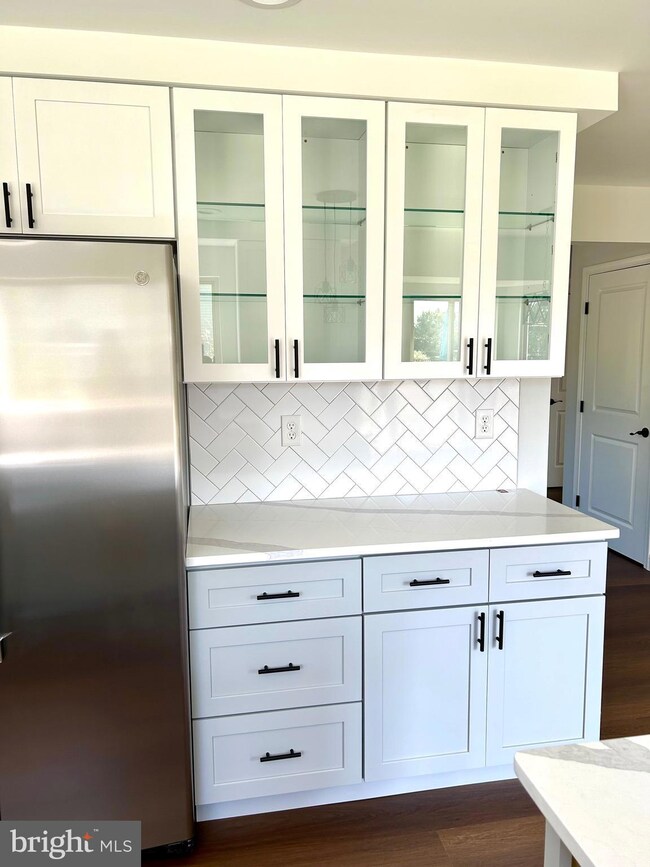
6 Prickett Ln Hainesport, NJ 08036
Estimated Value: $731,741 - $803,000
Highlights
- Contemporary Architecture
- Traditional Floor Plan
- Upgraded Countertops
- Rancocas Valley Regional High School Rated A-
- Attic
- Breakfast Area or Nook
About This Home
As of October 2023STUNNING! Desirable Sage Run in Hainesport! This beauty is clean, bright and ready to become someone's dream home! Step in and admire the updated features throughout. On one side, the elevated foyer leads to a generous formal dining room with chair rail and shadow boxes. The breathtaking eat-in kitchen has new white and gray cabinetry, quartz counter tops, custom backsplash, recessed lighting, and new appliances. (Please note, microwave installation to be completely shortly.) The kitchen opens to the spacious family room with Andersen doors leading to the backyard. Next you move on to a half bath and oversized laundry room with updated tile flooring, new wall cabinets, laundry tub and washer/dryer. On the other side of the foyer is a formal living space with gas fireplace and vaulted ceiling. Continue to what could be an additional bedroom/office/ play area with full bath and large closet. The second floor has a roomy master suite with a huge oversized walk in closet and an inviting master bath retreat. The new expanded shower has custom tile work along with a free standing soaking tub for those much needed bubble baths! A gorgeous double sink vanity rounds out the room. The second floor has two additional bedrooms and full bath with a unique double sink vanity and custom tiled shower. This home has been freshly painted throughout with new carpeting, new laminate flooring, new tile flooring and new updated light fixtures/ recessed lighting throughout! Tons of closet space. New roof. Clean two car garage with new garage doors. Large fenced yard with mature trees. Conveniently located near all major roads and tons of shopping! This is a great home in a great neighborhood! It won't last long! Home is being sold AS-IS. Seller is a licensed New Jersey real estate agent.
Home Details
Home Type
- Single Family
Est. Annual Taxes
- $8,840
Year Built
- Built in 1996
Lot Details
- Vinyl Fence
- Back Yard Fenced
- Property is in excellent condition
HOA Fees
- $17 Monthly HOA Fees
Parking
- 2 Car Direct Access Garage
- Side Facing Garage
- Garage Door Opener
- Driveway
Home Design
- Contemporary Architecture
- Frame Construction
Interior Spaces
- 3,400 Sq Ft Home
- Property has 2 Levels
- Traditional Floor Plan
- Crown Molding
- Wainscoting
- Ceiling Fan
- Skylights
- Recessed Lighting
- Gas Fireplace
- Window Treatments
- Family Room Off Kitchen
- Formal Dining Room
- Carpet
- Crawl Space
- Attic Fan
- Laundry on main level
Kitchen
- Breakfast Area or Nook
- Eat-In Kitchen
- Kitchen Island
- Upgraded Countertops
Bedrooms and Bathrooms
- Walk-In Closet
- Soaking Tub
- Bathtub with Shower
Utilities
- Forced Air Heating and Cooling System
- Natural Gas Water Heater
Community Details
- Sage Run HOA
- Hainesport Chase Subdivision
Listing and Financial Details
- Tax Lot 00007
- Assessor Parcel Number 16-00114 09-00007
Ownership History
Purchase Details
Home Financials for this Owner
Home Financials are based on the most recent Mortgage that was taken out on this home.Purchase Details
Purchase Details
Home Financials for this Owner
Home Financials are based on the most recent Mortgage that was taken out on this home.Purchase Details
Similar Home in the area
Home Values in the Area
Average Home Value in this Area
Purchase History
| Date | Buyer | Sale Price | Title Company |
|---|---|---|---|
| Iskakov Ablaikhan | $705,000 | Foundation Title | |
| Skyliner Homes Llc | $660,026 | None Listed On Document | |
| Robinson Michael I | $368,000 | Olde City Title | |
| Nardone Diane L | $205,585 | Freedom Title & Abstract |
Mortgage History
| Date | Status | Borrower | Loan Amount |
|---|---|---|---|
| Open | Iskakov Ablaikhan | $564,000 | |
| Previous Owner | Robinson Jennifer L | $424,297 | |
| Previous Owner | Robinson Michael I | $408,000 | |
| Previous Owner | Robinson Michael I | $50,000 | |
| Previous Owner | Robinson Michael | $26,200 | |
| Previous Owner | Robinson Michael I | $332,500 | |
| Previous Owner | Robinson Michael I | $328,000 | |
| Previous Owner | Nardone Diane L | $20,000 | |
| Previous Owner | Nardone Diane L | $15,000 |
Property History
| Date | Event | Price | Change | Sq Ft Price |
|---|---|---|---|---|
| 10/19/2023 10/19/23 | Sold | $705,000 | +0.7% | $207 / Sq Ft |
| 09/21/2023 09/21/23 | Pending | -- | -- | -- |
| 09/14/2023 09/14/23 | Price Changed | $699,999 | -5.3% | $206 / Sq Ft |
| 09/05/2023 09/05/23 | Price Changed | $739,000 | -1.3% | $217 / Sq Ft |
| 08/16/2023 08/16/23 | For Sale | $749,000 | -- | $220 / Sq Ft |
Tax History Compared to Growth
Tax History
| Year | Tax Paid | Tax Assessment Tax Assessment Total Assessment is a certain percentage of the fair market value that is determined by local assessors to be the total taxable value of land and additions on the property. | Land | Improvement |
|---|---|---|---|---|
| 2024 | $9,010 | $352,900 | $81,200 | $271,700 |
| 2023 | $9,010 | $352,900 | $81,200 | $271,700 |
| 2022 | $8,840 | $352,900 | $81,200 | $271,700 |
| 2021 | $8,840 | $352,900 | $81,200 | $271,700 |
| 2020 | $8,752 | $352,900 | $81,200 | $271,700 |
| 2019 | $8,635 | $352,900 | $81,200 | $271,700 |
| 2018 | $8,388 | $352,900 | $81,200 | $271,700 |
| 2017 | $8,297 | $352,900 | $81,200 | $271,700 |
| 2016 | $8,117 | $352,900 | $81,200 | $271,700 |
| 2015 | $7,940 | $352,900 | $81,200 | $271,700 |
| 2014 | $7,506 | $352,900 | $81,200 | $271,700 |
Agents Affiliated with this Home
-
Robert Playford
R
Seller's Agent in 2023
Robert Playford
RealtyMark Properties
(856) 322-0200
35 Total Sales
-
Hilary Ettenson

Buyer's Agent in 2023
Hilary Ettenson
Real Broker, LLC
(609) 870-9622
70 Total Sales
Map
Source: Bright MLS
MLS Number: NJBL2051474
APN: 16-00114-09-00007
- 3 Prickett Ln
- 19 Prickett Ln
- 11 Bancroft Ln
- 1312 & 1316 Route 38
- 1310 Route 38
- 8 Cove Ct
- 22 Millway Rd
- 164 Merion Way
- 6 Applewood Ct
- 10 Delaware Ave
- 509 Lumberton Rd
- 121 Paisley Place
- 119 Glengarry Ln
- 1611 Marne Hwy
- 10 Cottonwood Dr
- 10 Marriott Dr
- 1631 Albert St
- 2305A Yarmouth Ln Unit 2305
- 108 Pertwood Ct Unit 108
- 1476 Route 38 Unit 8
