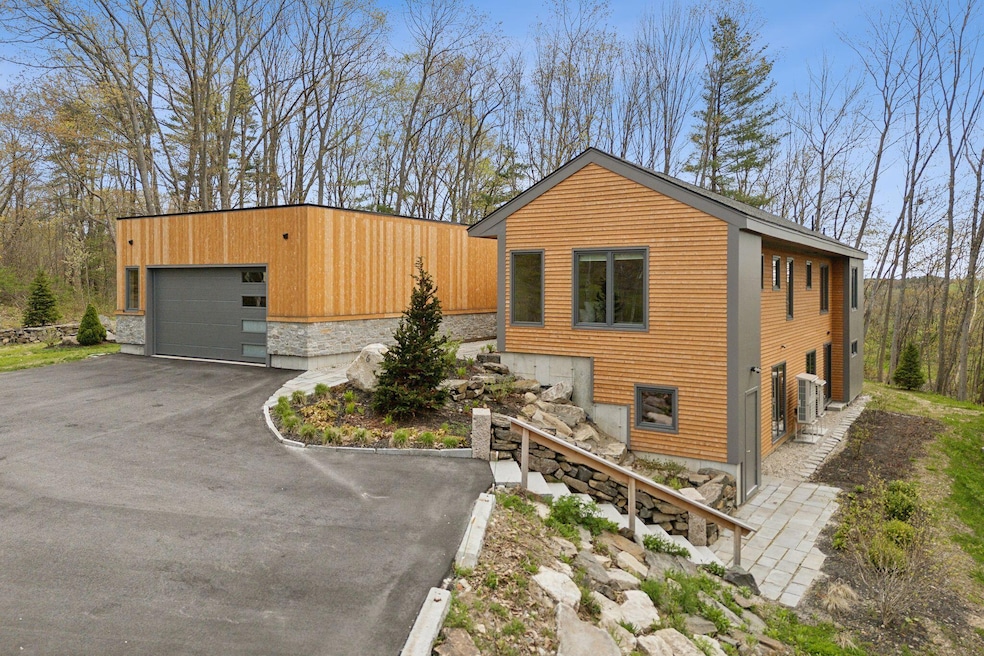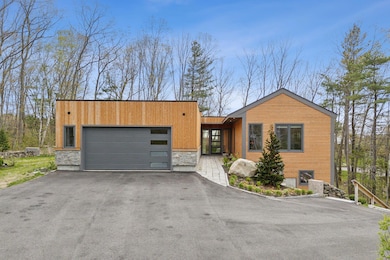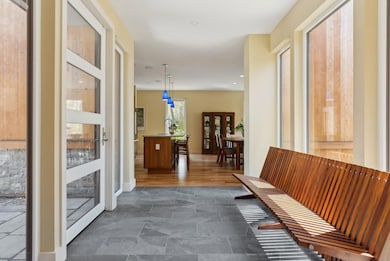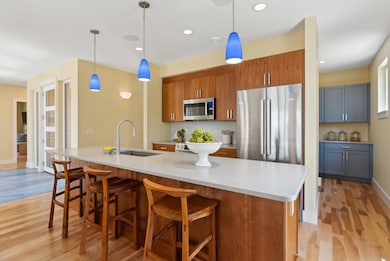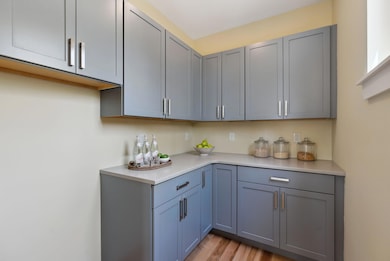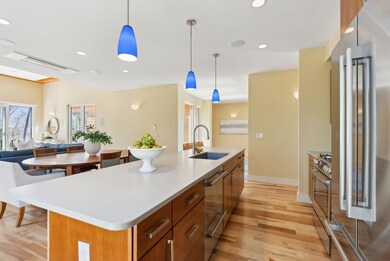6 Prout Place Cape Elizabeth, ME 04107
Cape Elizabeth NeighborhoodEstimated payment $10,818/month
Highlights
- Public Beach
- New Construction
- 2.14 Acre Lot
- Pond Cove Elementary School Rated A
- View of Trees or Woods
- Wooded Lot
About This Home
This custom contemporary offers a refreshing take on coastal style. From the moment you enter and your eyes are drawn through the home to the quiet, landscaped backyard, you'll feel a sense of calm. The open living space makes for an effortless layout, with the brilliance of a dream pantry just steps away, and the practicality of a mudroom/laundry off the garage. On the other side of the home, each of the three first-floor bedrooms has its own en suite bath. The lower level invites possibilities - whether you want to make a true in-law suite - with the existing kitchenette and full bath - or simply enjoy the extra room to spread out, the space can be used to suit your needs. Outside, the beauty of nature surrounds you, enhanced by stunning granite hardscaping, including a patio and a custom fireplace perfect for pizza nights under the incredible western sunsets. This is easy, elegant living, uniquely Cape Elizabeth.
Home Details
Home Type
- Single Family
Est. Annual Taxes
- $15,102
Year Built
- Built in 2024 | New Construction
Lot Details
- 2.14 Acre Lot
- Public Beach
- Landscaped
- Wooded Lot
- Property is zoned RA
HOA Fees
- $117 Monthly HOA Fees
Parking
- 2 Car Direct Access Garage
- Automatic Garage Door Opener
- Driveway
Home Design
- Ranch Style House
- Concrete Foundation
- Wood Frame Construction
- Shingle Roof
- Membrane Roofing
- Wood Siding
- Clap Board Siding
- Vertical Siding
- Radon Mitigation System
- Concrete Perimeter Foundation
- Clapboard
Interior Spaces
- Built-In Features
- Tray Ceiling
- Gas Fireplace
- Family Room
- Living Room
- Dining Room
- Bonus Room
- Sink in Utility Room
- Views of Woods
Kitchen
- Eat-In Kitchen
- Gas Range
- Microwave
- Dishwasher
- Kitchen Island
- Quartz Countertops
- Disposal
Flooring
- Wood
- Tile
- Vinyl
Bedrooms and Bathrooms
- 3 Bedrooms
- En-Suite Primary Bedroom
- En-Suite Bathroom
- Walk-In Closet
- Bedroom Suite
- Dual Vanity Sinks in Primary Bathroom
- Soaking Tub in Primary Bathroom
- Soaking Tub
- Separate Shower
Laundry
- Laundry Room
- Laundry on main level
- Dryer
- Washer
Finished Basement
- Walk-Out Basement
- Basement Fills Entire Space Under The House
- Interior Basement Entry
- Natural lighting in basement
Utilities
- Cooling Available
- Heating System Uses Propane
- Heat Pump System
- Radiant Heating System
- Power Generator
- Gas Water Heater
- Water Heated On Demand
- Internet Available
Additional Features
- Patio
- Property is near a golf course
Community Details
- Elizabeth Farms Cole Field Subdivision
Listing and Financial Details
- Tax Lot 035
- Assessor Parcel Number CAPE-053035U-C000000
Map
Home Values in the Area
Average Home Value in this Area
Tax History
| Year | Tax Paid | Tax Assessment Tax Assessment Total Assessment is a certain percentage of the fair market value that is determined by local assessors to be the total taxable value of land and additions on the property. | Land | Improvement |
|---|---|---|---|---|
| 2024 | $15,102 | $1,372,900 | $323,400 | $1,049,500 |
| 2023 | $7,225 | $323,400 | $323,400 | $0 |
| 2022 | $2,576 | $121,800 | $121,800 | $0 |
| 2021 | $2,468 | $121,800 | $121,800 | $0 |
| 2020 | $2,426 | $121,800 | $121,800 | $0 |
| 2019 | $2,397 | $121,800 | $121,800 | $0 |
| 2018 | $2,317 | $121,800 | $121,800 | $0 |
| 2017 | $2,192 | $121,800 | $121,800 | $0 |
| 2016 | $2,136 | $121,800 | $121,800 | $0 |
| 2015 | $2,056 | $121,800 | $121,800 | $0 |
| 2013 | $1,983 | $121,800 | $121,800 | $0 |
Property History
| Date | Event | Price | Change | Sq Ft Price |
|---|---|---|---|---|
| 05/19/2025 05/19/25 | For Sale | $1,695,000 | +318.5% | $488 / Sq Ft |
| 04/11/2023 04/11/23 | Sold | $405,000 | +2.5% | -- |
| 04/27/2022 04/27/22 | Pending | -- | -- | -- |
| 04/14/2022 04/14/22 | For Sale | $395,000 | -- | -- |
Purchase History
| Date | Type | Sale Price | Title Company |
|---|---|---|---|
| Warranty Deed | $405,000 | None Available | |
| Warranty Deed | $405,000 | None Available |
Mortgage History
| Date | Status | Loan Amount | Loan Type |
|---|---|---|---|
| Open | $650,000 | Adjustable Rate Mortgage/ARM |
Source: Maine Listings
MLS Number: 1623140
APN: CAPE-053035U-C000000
- 1 Cardinal Ln
- 78 Snowberry Dr
- 5 Bexhill Way Unit 39
- 80 Wells Rd
- 1 Quarry Rd
- 2 Phoebes Way
- 239 Spurwink Ave
- 530 Spurwink Ave
- 2 Evergreen Cir
- 226 Alfred St
- 64 Brentwood Rd
- 17 Northeast Ln
- 3 Ole Musket Rd
- 42 Buchanan St
- 25 Preservation Ln Unit 9
- 13 Juniper Ln
- 142 Ocean House Rd
- 317 Fowler Rd
- 36 Farm Hill Rd
- 29 Minuteman Dr
