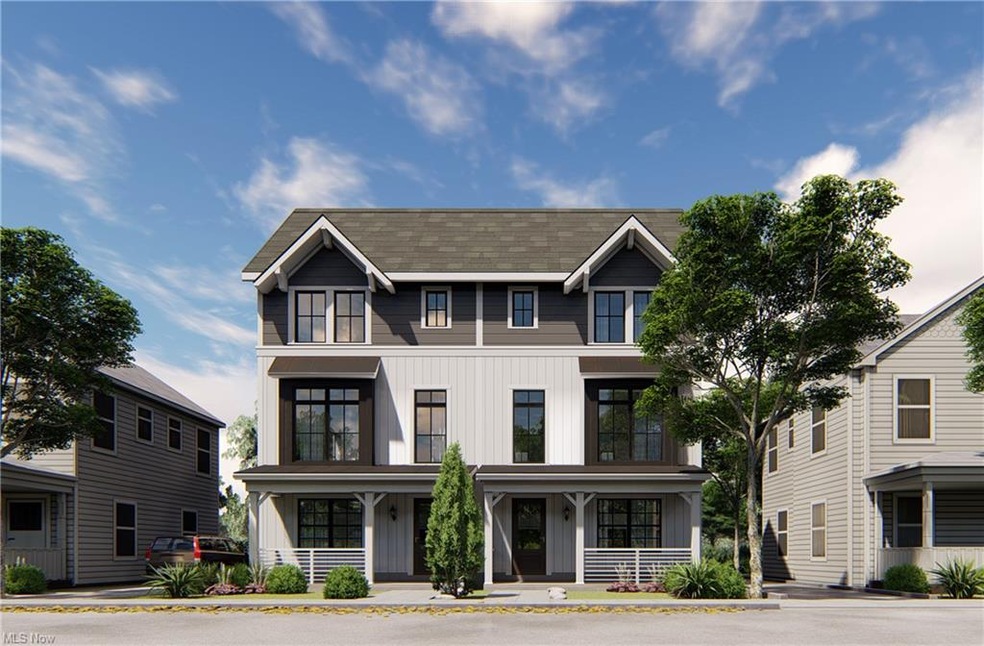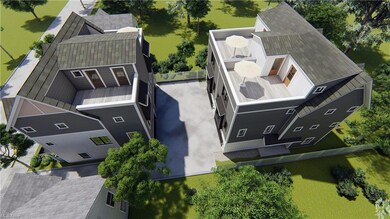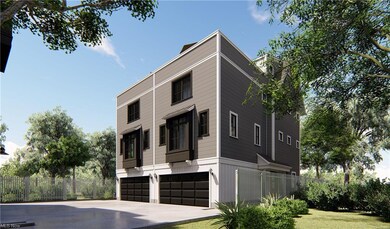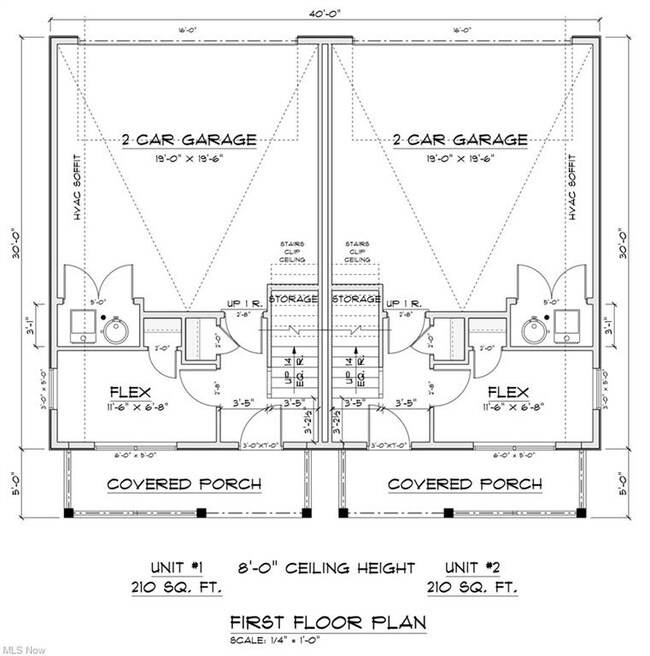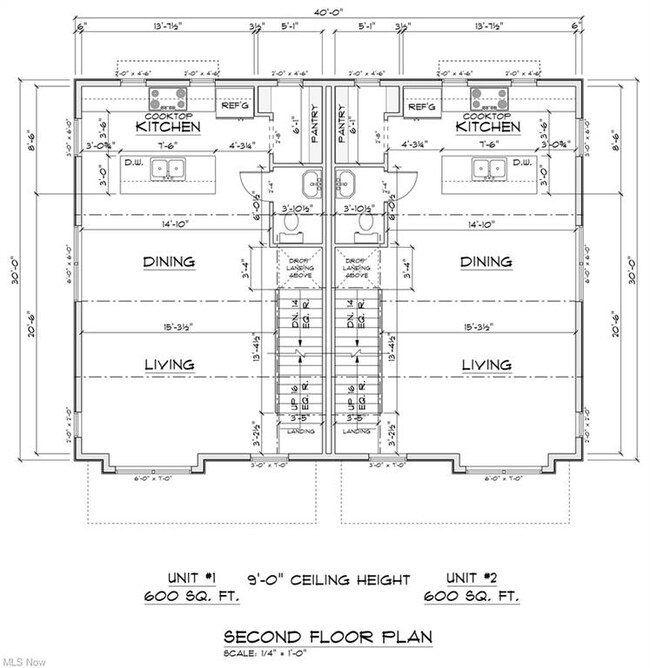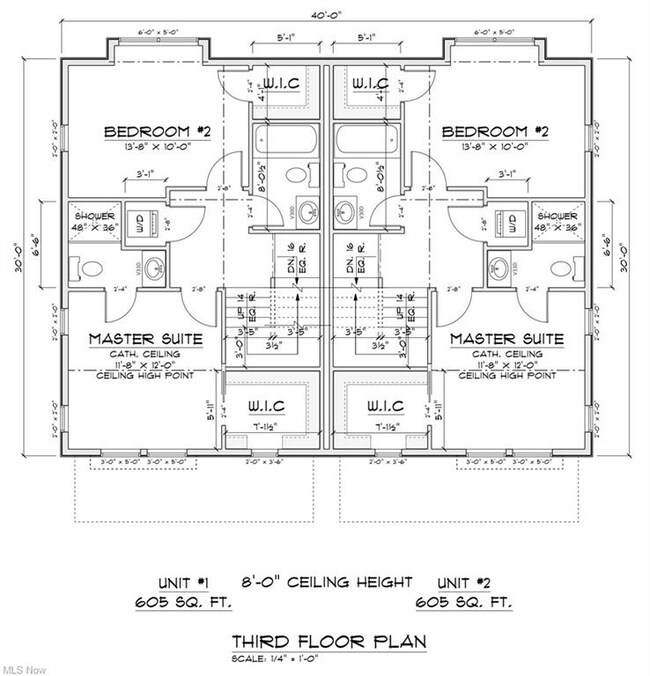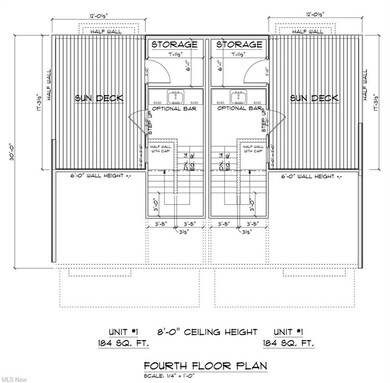
6 Public Square Unit 2 Willoughby, OH 44094
Downtown Willoughby NeighborhoodHighlights
- 2 Car Attached Garage
- Forced Air Heating and Cooling System
- 1-minute walk to Todd Field
About This Home
As of May 2024The Townhomes at Public Square. A seldom seen residential new construction project in Downtown Willoughby! Designed and built by renown Payne & Payne Builders, these townhomes feature beautiful historical design with all of today’s modern amenities. 5 YEAR TAX ABATEMENT! To Be Built. Exterior design ques taken from the original 1830s home that previously sat on the site, flow perfectly into the homes open concept, multi-level design and beautiful downtown and river views from the roof top deck. Front porch and rear entry garage lead to a spacious flex room perfect for out of town guests, a home office or a family room. The main living floor is wide open, with a beautiful kitchen featuring granite counter tops standard, a massive island and walk in pantry. The kitchen transitions perfectly to the large living and dining room featuring a gas optional fireplace and an architectural salvage mantle. The sleeping level features a guest bedroom with WIC, full guest bath, laundry room and a master suite, complete with cathedral ceilings, a massive 7x6 walk-in closet, and a private master bath with Venetian Marble counter tops. The roof top level gives you an optional wet bar, a large storage area & panoramic views of Downtown Willoughby from the 17x12 deck. You will most certainly not want to miss this opportunity. Only 4 townhomes are available, make your reservation today. Property taxes as shown are estimated.
Home Details
Home Type
- Single Family
Est. Annual Taxes
- $1,200
Year Built
- Built in 2019
HOA Fees
- $120 Monthly HOA Fees
Parking
- 2 Car Attached Garage
Home Design
- Asphalt Roof
Interior Spaces
- 1,599 Sq Ft Home
- 4-Story Property
Kitchen
- Range
- Dishwasher
Bedrooms and Bathrooms
- 3 Bedrooms
Utilities
- Forced Air Heating and Cooling System
- Heating System Uses Gas
Community Details
- Association fees include landscaping, snow removal
Listing and Financial Details
- Assessor Parcel Number 27-A-030-C-00-002-0
Ownership History
Purchase Details
Home Financials for this Owner
Home Financials are based on the most recent Mortgage that was taken out on this home.Similar Homes in Willoughby, OH
Home Values in the Area
Average Home Value in this Area
Purchase History
| Date | Type | Sale Price | Title Company |
|---|---|---|---|
| Warranty Deed | $445,000 | First Source Title |
Property History
| Date | Event | Price | Change | Sq Ft Price |
|---|---|---|---|---|
| 05/23/2024 05/23/24 | Sold | $445,000 | -6.3% | $278 / Sq Ft |
| 05/08/2024 05/08/24 | Pending | -- | -- | -- |
| 04/30/2024 04/30/24 | For Sale | $474,900 | +25.8% | $297 / Sq Ft |
| 12/03/2020 12/03/20 | Sold | $377,500 | +4.9% | $236 / Sq Ft |
| 09/09/2020 09/09/20 | Pending | -- | -- | -- |
| 09/09/2020 09/09/20 | For Sale | $359,900 | -4.7% | $225 / Sq Ft |
| 09/07/2020 09/07/20 | Off Market | $377,500 | -- | -- |
| 07/02/2020 07/02/20 | Price Changed | $359,900 | +2.9% | $225 / Sq Ft |
| 01/07/2020 01/07/20 | Price Changed | $349,900 | -2.8% | $219 / Sq Ft |
| 11/08/2019 11/08/19 | Price Changed | $359,900 | +2.9% | $225 / Sq Ft |
| 06/07/2019 06/07/19 | For Sale | $349,900 | -- | $219 / Sq Ft |
Tax History Compared to Growth
Tax History
| Year | Tax Paid | Tax Assessment Tax Assessment Total Assessment is a certain percentage of the fair market value that is determined by local assessors to be the total taxable value of land and additions on the property. | Land | Improvement |
|---|---|---|---|---|
| 2023 | $417 | $4,640 | $4,640 | $0 |
| 2022 | $287 | $4,640 | $4,640 | $0 |
| 2021 | $143 | $2,320 | $2,320 | $0 |
Agents Affiliated with this Home
-
Nina Gambatese

Seller's Agent in 2024
Nina Gambatese
Engel & Völkers Distinct
(440) 530-7880
6 in this area
117 Total Sales
-
Paul Paratto

Seller's Agent in 2020
Paul Paratto
Howard Hanna
(440) 953-5697
71 in this area
712 Total Sales
-
Mike Ross

Seller Co-Listing Agent in 2020
Mike Ross
Howard Hanna
(440) 520-9294
24 in this area
132 Total Sales
Map
Source: MLS Now
MLS Number: 4104059
APN: 27-A-030-C-00-002
- 38079 Euclid Ave
- 38063 Euclid Ave
- 4349 Literary Ln
- 37710 Vine St
- 4476 Summit St
- S/L 41 Scholar Dr
- V/L Vine #46 St
- V/L Vine #47 St
- V/L Vine #48 St
- V/L Vine #49 St
- V/L Vine #50 St
- 4577 Center St
- S/L 50 Scholar Dr
- VL Foothill Blvd
- 38125 Highgate Bluff Ln
- 3866 Kirtland Rd
- 4729 Waldamere Ave
- 4710 Waldamere Ave
- 38814 Johnnycake Ridge Rd
- 4800 River St
