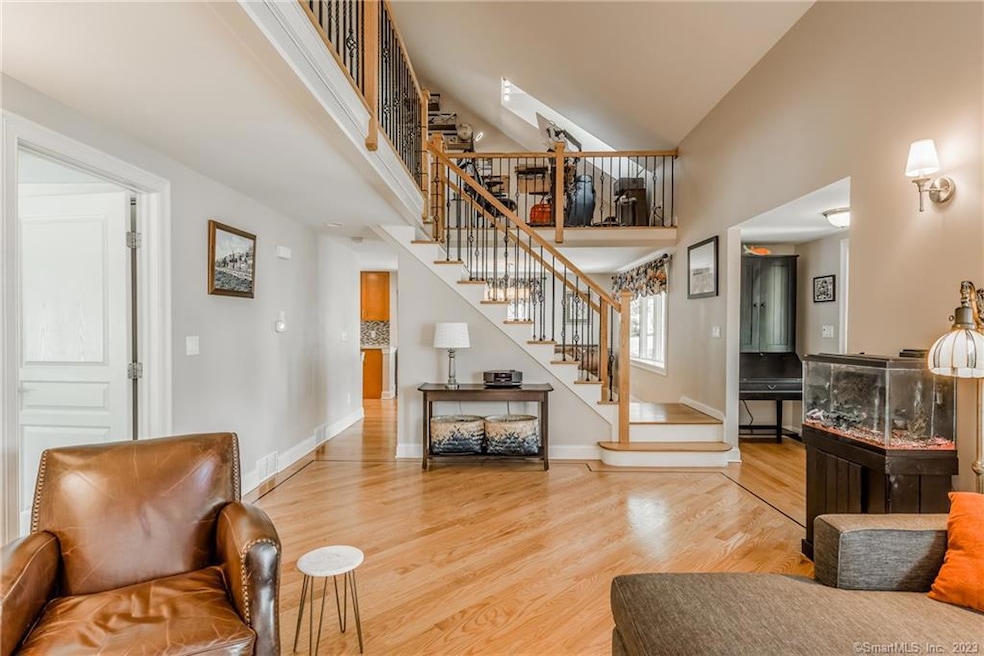
6 Quail Hill Rd Wethersfield, CT 06109
Highlights
- Open Floorplan
- Fruit Trees
- 1 Fireplace
- Cape Cod Architecture
- Wood Burning Stove
- Corner Lot
About This Home
As of August 2022Welcome Home! Meticulously Maintained Cape Cod w/ Contemporary Flair 3/BR, Features Open Floor Plan, 1st-Floor Master Suite, Spacious Loft Area Overlooks Sun-Filled Living Rm w/ Floor to Ceiling Fireplace Amazing Woodstove w/Catalytic Converter, Upstairs BR's share Jack & Jill Bathroom offers a Double Sink, Gleaming Hardwood Floors throughout, 2015 Mechanics + Roof, Lg Kitchen Stainless Appliances, 2021 Dishwasher, Granite Counters, Farmer's Sink, 1st Fl Laundry includes 2022 Washer & Dryer, Slider leads to Private Stone Patio great for Entertaining...Enjoy the Tranquil Backyard filled w/ Multiple Fruit Trees, Shrubs, along w/ Vegetable & Fruit Gardens, Relax on welcoming Front Covered Patio, Situated in Desirable Neighborhood Walking Distance to Schools, Golf Course, Shopping and Town Conveniences, 2/Car Garage
Last Agent to Sell the Property
Executive Real Estate Inc. License #RES.0778108 Listed on: 07/21/2022

Home Details
Home Type
- Single Family
Est. Annual Taxes
- $9,176
Year Built
- Built in 1969
Lot Details
- 0.42 Acre Lot
- Cul-De-Sac
- Corner Lot
- Level Lot
- Fruit Trees
- Partially Wooded Lot
- Garden
- Property is zoned AAOS
Home Design
- Cape Cod Architecture
- Contemporary Architecture
- Concrete Foundation
- Frame Construction
- Asphalt Shingled Roof
- Cedar Siding
Interior Spaces
- Open Floorplan
- Ceiling Fan
- 1 Fireplace
- Wood Burning Stove
- Thermal Windows
- Storm Doors
Kitchen
- Gas Range
- Dishwasher
- Disposal
Bedrooms and Bathrooms
- 3 Bedrooms
Laundry
- Laundry on main level
- Dryer
- Washer
Basement
- Basement Fills Entire Space Under The House
- Sump Pump
Parking
- 2 Car Attached Garage
- Automatic Garage Door Opener
- Driveway
Outdoor Features
- Patio
- Rain Gutters
Location
- Property is near a golf course
Schools
- Highcrest Elementary School
- Wethersfield High School
Utilities
- Central Air
- Heating System Uses Natural Gas
- Cable TV Available
Community Details
- No Home Owners Association
Ownership History
Purchase Details
Home Financials for this Owner
Home Financials are based on the most recent Mortgage that was taken out on this home.Purchase Details
Home Financials for this Owner
Home Financials are based on the most recent Mortgage that was taken out on this home.Purchase Details
Similar Homes in Wethersfield, CT
Home Values in the Area
Average Home Value in this Area
Purchase History
| Date | Type | Sale Price | Title Company |
|---|---|---|---|
| Warranty Deed | $466,000 | None Available | |
| Deed | $342,000 | -- | |
| Warranty Deed | $240,500 | -- |
Mortgage History
| Date | Status | Loan Amount | Loan Type |
|---|---|---|---|
| Open | $469,557 | Purchase Money Mortgage | |
| Previous Owner | $273,600 | New Conventional | |
| Previous Owner | $83,800 | No Value Available |
Property History
| Date | Event | Price | Change | Sq Ft Price |
|---|---|---|---|---|
| 08/26/2022 08/26/22 | Sold | $466,000 | +3.7% | $160 / Sq Ft |
| 07/30/2022 07/30/22 | Pending | -- | -- | -- |
| 07/21/2022 07/21/22 | For Sale | $449,500 | +31.4% | $154 / Sq Ft |
| 10/26/2015 10/26/15 | Sold | $342,000 | -3.4% | $155 / Sq Ft |
| 09/24/2015 09/24/15 | Pending | -- | -- | -- |
| 09/11/2015 09/11/15 | For Sale | $354,000 | -- | $161 / Sq Ft |
Tax History Compared to Growth
Tax History
| Year | Tax Paid | Tax Assessment Tax Assessment Total Assessment is a certain percentage of the fair market value that is determined by local assessors to be the total taxable value of land and additions on the property. | Land | Improvement |
|---|---|---|---|---|
| 2025 | $12,925 | $313,560 | $113,920 | $199,640 |
| 2024 | $10,040 | $232,290 | $88,700 | $143,590 |
| 2023 | $9,705 | $232,290 | $88,700 | $143,590 |
| 2022 | $9,176 | $223,380 | $88,710 | $134,670 |
| 2021 | $9,085 | $223,380 | $88,710 | $134,670 |
| 2020 | $9,070 | $222,910 | $88,710 | $134,200 |
| 2019 | $9,081 | $222,910 | $88,710 | $134,200 |
| 2018 | $9,098 | $223,100 | $87,900 | $135,200 |
| 2017 | $8,873 | $223,100 | $87,900 | $135,200 |
| 2016 | $7,978 | $207,000 | $87,900 | $119,100 |
| 2015 | $7,905 | $207,000 | $87,900 | $119,100 |
| 2014 | $7,605 | $207,000 | $87,900 | $119,100 |
Agents Affiliated with this Home
-
Diane Brown

Seller's Agent in 2022
Diane Brown
Executive Real Estate
(860) 490-9205
2 in this area
25 Total Sales
-
Ryan Brown

Seller Co-Listing Agent in 2022
Ryan Brown
Executive Real Estate
(860) 916-6048
3 in this area
37 Total Sales
-
James Knurek

Buyer's Agent in 2022
James Knurek
Coldwell Banker Realty
(860) 214-6453
2 in this area
391 Total Sales
-
Helene Cavalieri

Seller's Agent in 2015
Helene Cavalieri
Berkshire Hathaway Home Services
(860) 209-5312
3 Total Sales
-
Stacy King

Buyer's Agent in 2015
Stacy King
Eagle Eye Realty PLLC
(860) 665-0850
1 in this area
54 Total Sales
Map
Source: SmartMLS
MLS Number: 170506474
APN: WETH-000138-000000-000001
- 10 Amato Dr
- 15 Rose Ct
- 995 Maple St
- 187 Two Rod Hwy
- 0 Thornbush Rd
- 116 Thornbush Rd
- 314 Whitewood Dr
- 67 Luca (Homesite 6) Ln
- 8 Stella ( Homesite 14) Dr
- 47 Luca (Homesite 3) Ln
- 20 Tumble Brook Rd
- 61 Luca Ln
- 76 Luca Lane Homesite 8
- 67 Copper Beech Dr
- 80 Copper Beech Dr Unit 80
- 155 Cottonwood Rd
- 308 Carlton Ln
- 181 Cypress Rd Unit 181
- 193 Cypress Rd
- 114 Boulter Rd
