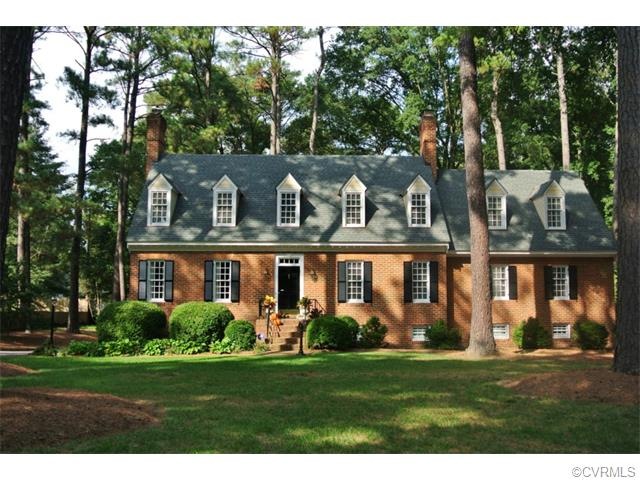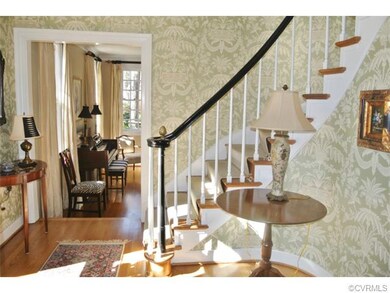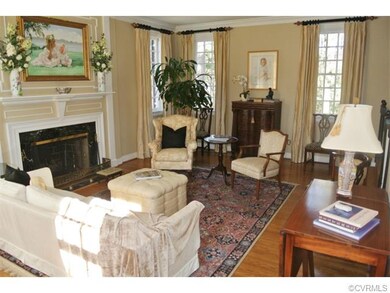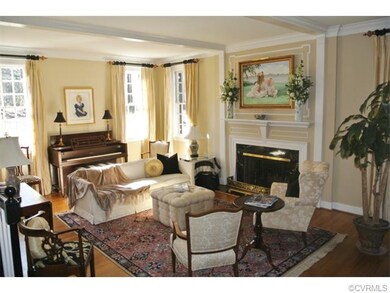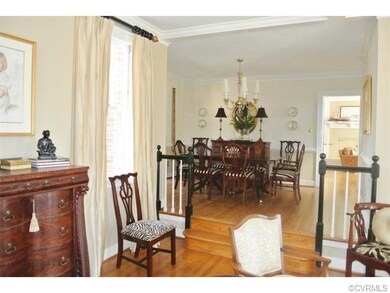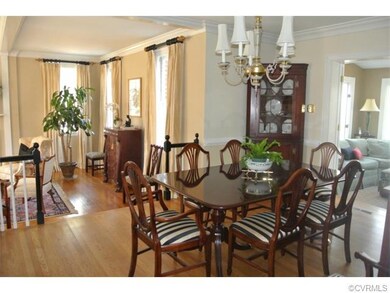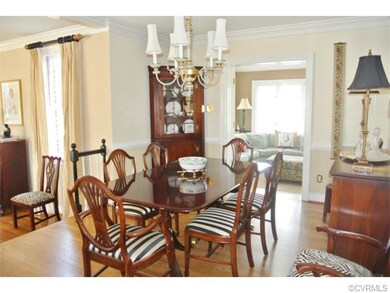
6 Raven Rock Rd Henrico, VA 23229
Sleepy Hollow NeighborhoodEstimated Value: $1,139,962 - $1,274,000
Highlights
- Wood Flooring
- Forced Air Zoned Heating and Cooling System
- Hot Water Heating System
- Douglas S. Freeman High School Rated A-
About This Home
As of May 2015Custom Built in 1970 With Great Bones:This Handsome Brick Home Reveals Exquisite Millwork & Detail with the Charm, Character & Touches of an Older Home : Impeccable Condition For Ultimate Modern Living, Quiet .58 Acre Setting , Level Back Yard Ideal for Pool, Gorgeous Entrance Hall with Curved Staircase, Sun-Flooded Living Room with Stunning Marble Fireplace and Six Tall Windows, High Ceilings, Rich Hardwood Floors Up and Down, Incredible Circular Flow Ideal for True Entertaining, Marvelously Complete Eat-In Kitchen with Granite/Stainless Appliances, Lit Glass China Display Cabinetry ,Warmed by Gas FRPL.& Comfortable Family Room Seating + Endless Floor To Ceiling Storage Cabinetry, The DR. Leads into Fabulous Vaulted FR or Sun Room Addition, Rare 1st.& 2nd. Floor Master Bedrooms with Private Baths & Huge Walk-in Closets. The 2nd. Floor Provides Four Spacious Bedrooms with Unbelievable Closets, too! You will love the Finished Lower Level for Playroom/Game Room/ Wet Bar, Gas FRPL, Full Bath & Tucked Away Home Office/ Hobby Room & More Room for Expansion. Enjoy the Garage & Covered Carport For Those Chilly Winter Days! Gas Heat, Security, Freshly Painted Interior & Exterior.
Co-Listed By
Boo Gentil
The Gentil Co. License #0225039698
Home Details
Home Type
- Single Family
Est. Annual Taxes
- $8,556
Year Built
- 1970
Lot Details
- 0.58
Home Design
- Dimensional Roof
- Composition Roof
Interior Spaces
- Property has 1.75 Levels
Flooring
- Wood
- Wall to Wall Carpet
- Tile
Bedrooms and Bathrooms
- 5 Bedrooms
- 4 Full Bathrooms
Utilities
- Forced Air Zoned Heating and Cooling System
- Heat Pump System
- Hot Water Heating System
Listing and Financial Details
- Assessor Parcel Number 750-734-1218
Ownership History
Purchase Details
Home Financials for this Owner
Home Financials are based on the most recent Mortgage that was taken out on this home.Purchase Details
Home Financials for this Owner
Home Financials are based on the most recent Mortgage that was taken out on this home.Similar Homes in Henrico, VA
Home Values in the Area
Average Home Value in this Area
Purchase History
| Date | Buyer | Sale Price | Title Company |
|---|---|---|---|
| Gilmore Geoffrey K | $698,500 | -- | |
| Pittman William | $597,500 | -- |
Mortgage History
| Date | Status | Borrower | Loan Amount |
|---|---|---|---|
| Open | Gilmore Geoffrey K | $498,500 | |
| Previous Owner | Pittman William | $477,749 |
Property History
| Date | Event | Price | Change | Sq Ft Price |
|---|---|---|---|---|
| 05/01/2015 05/01/15 | Sold | $698,500 | -4.2% | $171 / Sq Ft |
| 03/20/2015 03/20/15 | Pending | -- | -- | -- |
| 02/08/2015 02/08/15 | For Sale | $729,500 | -- | $179 / Sq Ft |
Tax History Compared to Growth
Tax History
| Year | Tax Paid | Tax Assessment Tax Assessment Total Assessment is a certain percentage of the fair market value that is determined by local assessors to be the total taxable value of land and additions on the property. | Land | Improvement |
|---|---|---|---|---|
| 2024 | $8,556 | $915,400 | $210,000 | $705,400 |
| 2023 | $7,781 | $915,400 | $210,000 | $705,400 |
| 2022 | $6,831 | $803,700 | $200,000 | $603,700 |
| 2021 | $6,405 | $701,200 | $185,000 | $516,200 |
| 2020 | $6,100 | $701,200 | $185,000 | $516,200 |
| 2019 | $6,100 | $701,200 | $185,000 | $516,200 |
| 2018 | $6,100 | $701,200 | $185,000 | $516,200 |
| 2017 | $5,589 | $642,400 | $170,000 | $472,400 |
| 2016 | $5,589 | $642,400 | $170,000 | $472,400 |
| 2015 | $4,742 | $563,600 | $170,000 | $393,600 |
| 2014 | $4,742 | $545,000 | $170,000 | $375,000 |
Agents Affiliated with this Home
-
Kim Gentil
K
Seller's Agent in 2015
Kim Gentil
The Gentil Co.
(804) 690-9114
3 in this area
30 Total Sales
-
B
Seller Co-Listing Agent in 2015
Boo Gentil
The Gentil Co.
-
Cabell Childress

Buyer's Agent in 2015
Cabell Childress
Long & Foster
(804) 288-0220
8 in this area
476 Total Sales
Map
Source: Central Virginia Regional MLS
MLS Number: 1503552
APN: 750-734-1218
- 7 Raven Rock Ct
- 203 El Dorado Dr
- 8 Berkshire Dr
- 210 Running Cedar Ln
- 8721 Ruggles Rd
- 30 Charnwood Rd
- 8706 Ruggles Rd
- 420 September Dr
- 119 Countryside Ln
- 8600 River Rd
- 212 Melwood Ln
- 510 Sleepy Hollow Rd
- 9111 Carterham Rd
- 8915 Ginger Way Ct
- 9001 Wood Sorrel Ct
- 9133 Derbyshire Rd Unit A
- 401 Anneslie Ct
- 8900 Burkhart Dr
- 411 Glendale Dr
- 0000 Midway Rd
- 6 Raven Rock Rd
- 8 Raven Rock Rd
- 4 Raven Rock Rd
- 4 Raven Rock Rd
- 7 Raven Rock Rd
- 100 Raven Rock Rd
- 9 Raven Rock Rd
- 99 Doverland Rd
- 102 Raven Rock Rd
- 101 Doverland Rd
- 2 Raven Rock Rd
- 6 Raven Rock Ct
- 101 Raven Rock Rd
- 104 Raven Rock Rd
- 105 Doverland Rd
- 2 Raven Rock Ct
- 106 Raven Rock Rd
- 103 Raven Rock Rd
- 4 Raven Rock Ct
- 8651 Rio Grande Rd
