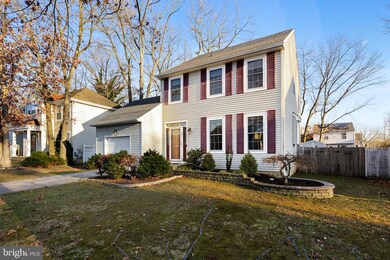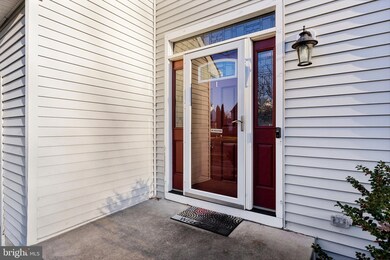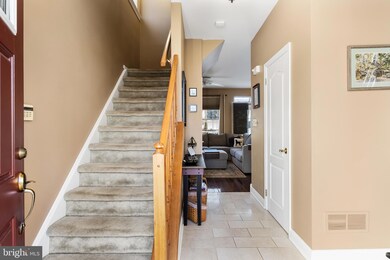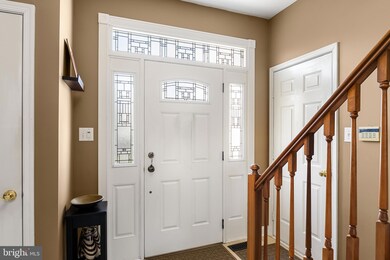
Highlights
- Colonial Architecture
- Wood Flooring
- Great Room
- Deck
- Attic
- No HOA
About This Home
As of February 2024This is the home you have been hoping would hit the market! The sellers have expended over $40k - $50k in major improvements from 2016-2023, not having planned on moving and making this an unbelieveable opportunity for a new homeowner/homeowners! Enter into the foyer, through the custom front door with coordinating sidelights and transom window, allowing for lots of natural light. Less than 1 year new, gleaming white kitchen, including a brand new custom, moveable island and new hardwood flooring. Enjoy making memories in this fabulous kitchen featuring white shaker styled Wolf cabinetry with built-in pantry, soft close cabinets & drawers; counters are graced in gorgeous Silestone in the color Stellar Blanco; backsplash in a classic white subway tile; extra deep stainless sink with retractable faucet; recessed lighting & mounted light fixture; the stainless steel & black appliance package is a few years old. Sun filled kitchen breakfast area encompassed by 3 windows and sliding doors to the rear deck/yard. Slider door and windows replaced in October 2022 (except transom above slider, garage window and above kitchen sink). Open floorplan with great room adjacent to the kitchen for ease of living. Great room offers a wood burning fireplace with marble surround, wood mantle and highlighed by dual recessed lights, ceiling fan and views of the rear yard & deck through the windows and slider. Enjoy making memories in the formal dining room with chairrail and wall sconces or use this great space for a living room or home office. The 2nd floor features 3 bedrooms including a gracious primary with remodeled ensuite in 2018, vaulted ceiling, walk-in closet and fresh paint. The other 2 spacious bedrooms feature roomy closets and ceiling fans and are serviced by the newly updated hall bathroom including brand new vanity, light fixture, flooring new vanity and paint. Rounding out the 2nd floor is a convenient laundry room. Beautiful finished basement offers a massive 25 x 16 family room with sheetrocked walls & ceiling, wall to wall carpeting, recessed lighting, high ceilings, storage closet and lots of space to set up however your heart desires. The unfinished section of the basement houses the heater, water heater, electrical box and additional storage space. Low maintenance exterior boasts vinyl siding, capped soffits & fascia, along witha new dimensional shingled roof in Spring 2021, stripped down to 1st roof with new flashing and ridge vent, all accented by elegant EP Henry hardscaped beds and coordinating shutters and upgraded front door with dual sidelights and transom. Fantastic fenced rear yard with lots of play/entertaining space, sprawling 24 x 12 composite deck installed approx. 2016, newer custom storage shed and flagstone edged landscaping beds. Oversized 1 car garage with automatic opener and interior access allows for great parking out of the elements. Other fabulous improvements include: New high efficiency heater and air conditioner in Fall of 2021; New water heater March 2020; Hardwood flooring installed throughout most of 1st floor in 2012 (kitchen install 2023). Fantastic Wyndam Hill neighborhood is located just minutes to almost everything you may need including grocery shopping, Wawa, Target & many other shops, as well as lots of restaurants to satisfy any appetite , family fun center, Gloucester Premium Outlets and so much more. Minutes to AC Expressway with easy access to Southern NJ shore points, minutes to Rts 168, 73, 30, 42, including convenient access to Philadelphia. NOTE: Sellers are not looking to be nitpicked and will not make any repairs under $1,000 per singular item to remedy, if any issues arise resulting from inspections.
Last Agent to Sell the Property
BHHS Fox & Roach-Mt Laurel License #8831024 Listed on: 12/27/2023

Home Details
Home Type
- Single Family
Est. Annual Taxes
- $6,822
Year Built
- Built in 1994
Lot Details
- 7,562 Sq Ft Lot
- Lot Dimensions are 63 x 120
- Wood Fence
- Board Fence
- Level Lot
- Open Lot
- Back and Front Yard
- Property is in excellent condition
Parking
- 1 Car Attached Garage
- 2 Driveway Spaces
- Oversized Parking
- Garage Door Opener
Home Design
- Colonial Architecture
- Block Foundation
- Shingle Roof
- Vinyl Siding
Interior Spaces
- Property has 2 Levels
- Sound System
- Chair Railings
- Ceiling height of 9 feet or more
- Ceiling Fan
- Recessed Lighting
- Wood Burning Fireplace
- Marble Fireplace
- Fireplace Mantel
- Double Pane Windows
- Replacement Windows
- Window Treatments
- Sliding Doors
- Entrance Foyer
- Great Room
- Family Room Off Kitchen
- Formal Dining Room
- Laundry on upper level
- Attic
Kitchen
- Breakfast Area or Nook
- Gas Oven or Range
- Self-Cleaning Oven
- Built-In Range
- Built-In Microwave
- Dishwasher
- Kitchen Island
- Upgraded Countertops
- Compactor
- Disposal
Flooring
- Wood
- Carpet
Bedrooms and Bathrooms
- 3 Bedrooms
- En-Suite Primary Bedroom
- En-Suite Bathroom
- Walk-In Closet
- Bathtub with Shower
Partially Finished Basement
- Basement Fills Entire Space Under The House
- Basement Windows
Eco-Friendly Details
- Energy-Efficient Windows
Outdoor Features
- Deck
- Exterior Lighting
- Shed
Schools
- Winslow Twp. High School
Utilities
- Forced Air Heating and Cooling System
- 150 Amp Service
- Natural Gas Water Heater
- Municipal Trash
Community Details
- No Home Owners Association
- Built by Chiusano
- Wyndam Hill Subdivision, Applewood Floorplan
Listing and Financial Details
- Tax Lot 00021
- Assessor Parcel Number 36.402-3.21
Ownership History
Purchase Details
Home Financials for this Owner
Home Financials are based on the most recent Mortgage that was taken out on this home.Purchase Details
Home Financials for this Owner
Home Financials are based on the most recent Mortgage that was taken out on this home.Purchase Details
Home Financials for this Owner
Home Financials are based on the most recent Mortgage that was taken out on this home.Purchase Details
Home Financials for this Owner
Home Financials are based on the most recent Mortgage that was taken out on this home.Similar Homes in Sicklerville, NJ
Home Values in the Area
Average Home Value in this Area
Purchase History
| Date | Type | Sale Price | Title Company |
|---|---|---|---|
| Deed | $379,000 | Trident Land Transfer | |
| Deed | $134,900 | -- | |
| Deed | $126,250 | -- | |
| Deed | $119,015 | -- |
Mortgage History
| Date | Status | Loan Amount | Loan Type |
|---|---|---|---|
| Previous Owner | $341,100 | New Conventional | |
| Previous Owner | $135,108 | New Conventional | |
| Previous Owner | $132,850 | FHA | |
| Previous Owner | $125,000 | FHA | |
| Previous Owner | $107,000 | No Value Available |
Property History
| Date | Event | Price | Change | Sq Ft Price |
|---|---|---|---|---|
| 05/28/2025 05/28/25 | Price Changed | $415,000 | -5.8% | $230 / Sq Ft |
| 05/25/2025 05/25/25 | For Sale | $440,440 | +16.2% | $244 / Sq Ft |
| 02/16/2024 02/16/24 | Sold | $379,000 | +8.3% | $210 / Sq Ft |
| 01/03/2024 01/03/24 | Pending | -- | -- | -- |
| 12/27/2023 12/27/23 | For Sale | $350,000 | -- | $194 / Sq Ft |
Tax History Compared to Growth
Tax History
| Year | Tax Paid | Tax Assessment Tax Assessment Total Assessment is a certain percentage of the fair market value that is determined by local assessors to be the total taxable value of land and additions on the property. | Land | Improvement |
|---|---|---|---|---|
| 2024 | $7,040 | $185,300 | $50,000 | $135,300 |
| 2023 | $7,040 | $185,300 | $50,000 | $135,300 |
| 2022 | $6,823 | $185,300 | $50,000 | $135,300 |
| 2021 | $6,745 | $185,300 | $50,000 | $135,300 |
| 2020 | $6,686 | $185,300 | $50,000 | $135,300 |
| 2019 | $6,645 | $185,300 | $50,000 | $135,300 |
| 2018 | $6,554 | $185,300 | $50,000 | $135,300 |
| 2017 | $6,437 | $185,300 | $50,000 | $135,300 |
| 2016 | $6,294 | $183,500 | $50,000 | $133,500 |
| 2015 | $6,202 | $183,500 | $50,000 | $133,500 |
| 2014 | $6,065 | $183,500 | $50,000 | $133,500 |
Agents Affiliated with this Home
-
Kelly Manning-McKay

Seller's Agent in 2024
Kelly Manning-McKay
BHHS Fox & Roach
(609) 870-4281
1 in this area
85 Total Sales
-
Renee Savage

Buyer's Agent in 2024
Renee Savage
BHHS Fox & Roach
(609) 432-9419
2 in this area
4 Total Sales
Map
Source: Bright MLS
MLS Number: NJCD2055592
APN: 36-00402-03-00021
- 44 Wilson Dr
- 124 Orlando Dr
- 14 Elsworth Dr
- 137 Orlando Dr
- 65 Morris Dr
- 4 Silvius Ct
- 27 Chapel Cir
- 21 Double Woods Rd
- 19 Duke Dr
- 657 Erial Rd
- 65 Wagon Wheel Dr
- 72 Rosalind Cir
- 18 Parliament Rd
- 000 Chews Landing Rd
- 5 Homestead Ct
- 0 Chews Landing Rd Unit 1003278015
- 16 Park Side Dr
- 18 Kelly Dr
- 2 Gosling Ct
- 155 Kenwood Dr






