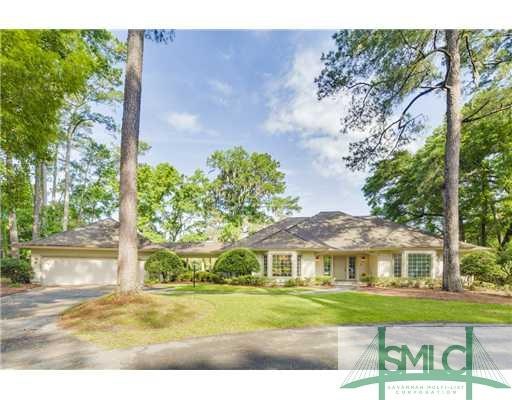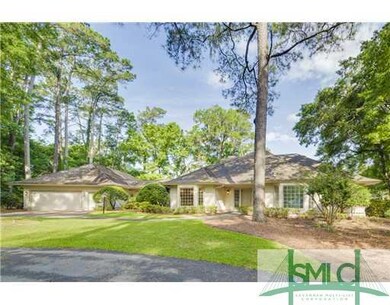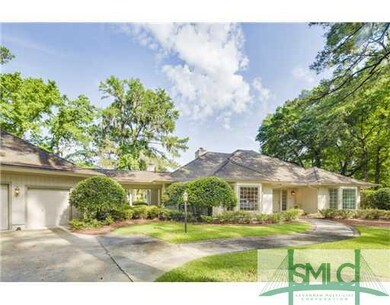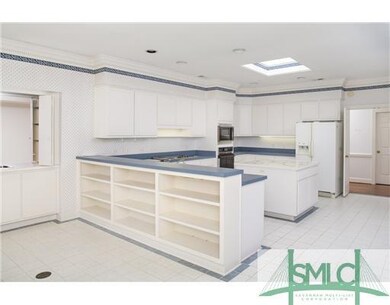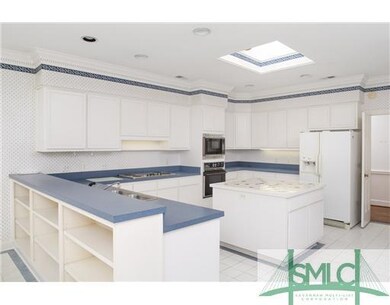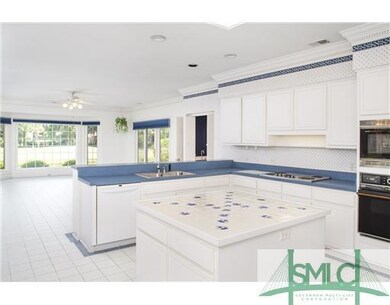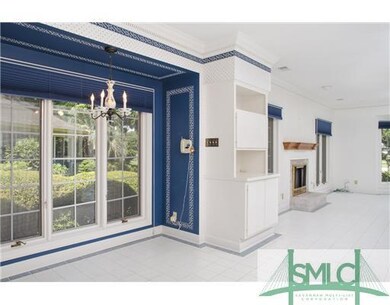
6 Rebecca Ln Savannah, GA 31411
Highlights
- Marina
- Fitness Center
- Home fronts a lagoon or estuary
- Golf Course Community
- Indoor Pool
- RV Parking in Community
About This Home
As of May 2019SPACIOUS AND BRIIGHT 3 BR, 2.5 BA IN THE HOME WITH ADDITIONAL HALF BATH IN SEPARATE ENCLOSED POOL HOUSE. MAGNIFICENT LAGOON/GOLF VIEW. EXTENSIVE HEART PINE FLOORING, HUGE KITCHEN/FAMILY ROOM.
Last Agent to Sell the Property
Edward Bundy
The Landings Company License #114532 Listed on: 05/15/2014
Home Details
Home Type
- Single Family
Est. Annual Taxes
- $11,277
Year Built
- Built in 1985
Lot Details
- Lot Dimensions are 86x52x88x253x96x145
- Home fronts a lagoon or estuary
- Cul-De-Sac
- Level Lot
- Sprinkler System
- Wooded Lot
Home Design
- Traditional Architecture
- Frame Construction
- Composition Roof
- Asphalt Roof
- Cedar
Interior Spaces
- 3,800 Sq Ft Home
- 1-Story Property
- Wet Bar
- Bookcases
- Skylights
- Wood Burning Fireplace
- Factory Built Fireplace
- Gas Fireplace
- Double Pane Windows
- Family Room with Fireplace
- 2 Fireplaces
- Great Room with Fireplace
- Pull Down Stairs to Attic
Kitchen
- Breakfast Area or Nook
- Single Self-Cleaning Oven
- Cooktop
- Microwave
- Plumbed For Ice Maker
- Dishwasher
- Kitchen Island
- Disposal
Flooring
- Wood
- Wall to Wall Carpet
- Tile
Bedrooms and Bathrooms
- 3 Bedrooms
- Dual Vanity Sinks in Primary Bathroom
- Whirlpool Bathtub
- Separate Shower
Laundry
- Laundry Room
- Washer and Dryer Hookup
Basement
- Earthen Basement
- Crawl Space
Parking
- 2 Car Detached Garage
- Parking Accessed On Kitchen Level
- Automatic Garage Door Opener
- Golf Cart Garage
Pool
- Indoor Pool
- In Ground Pool
- Spa
Outdoor Features
- Enclosed Glass Porch
Schools
- Hesse Elementary And Middle School
- Jenkins High School
Utilities
- Forced Air Zoned Heating and Cooling System
- Heat Pump System
- Heating System Uses Gas
- Electric Water Heater
- Cable TV Available
Listing and Financial Details
- Home warranty included in the sale of the property
- Assessor Parcel Number 1-0195-01-001
Community Details
Recreation
- Marina
- Golf Course Community
- Tennis Courts
- Community Playground
- Fitness Center
- Jogging Path
Security
- Building Security System
- Gated Community
Additional Features
- RV Parking in Community
- Clubhouse
Ownership History
Purchase Details
Home Financials for this Owner
Home Financials are based on the most recent Mortgage that was taken out on this home.Purchase Details
Home Financials for this Owner
Home Financials are based on the most recent Mortgage that was taken out on this home.Similar Homes in Savannah, GA
Home Values in the Area
Average Home Value in this Area
Purchase History
| Date | Type | Sale Price | Title Company |
|---|---|---|---|
| Warranty Deed | $640,000 | -- | |
| Warranty Deed | $189,500 | -- | |
| Warranty Deed | $189,500 | -- |
Mortgage History
| Date | Status | Loan Amount | Loan Type |
|---|---|---|---|
| Open | $240,000 | New Conventional | |
| Closed | $240,000 | New Conventional | |
| Previous Owner | $338,000 | Commercial | |
| Previous Owner | $341,100 | New Conventional |
Property History
| Date | Event | Price | Change | Sq Ft Price |
|---|---|---|---|---|
| 05/23/2019 05/23/19 | Sold | $640,000 | -1.4% | $168 / Sq Ft |
| 03/27/2019 03/27/19 | Pending | -- | -- | -- |
| 03/27/2019 03/27/19 | For Sale | $649,000 | +71.2% | $171 / Sq Ft |
| 03/31/2015 03/31/15 | Sold | $379,000 | -33.5% | $100 / Sq Ft |
| 01/30/2015 01/30/15 | Pending | -- | -- | -- |
| 05/15/2014 05/15/14 | For Sale | $570,000 | -- | $150 / Sq Ft |
Tax History Compared to Growth
Tax History
| Year | Tax Paid | Tax Assessment Tax Assessment Total Assessment is a certain percentage of the fair market value that is determined by local assessors to be the total taxable value of land and additions on the property. | Land | Improvement |
|---|---|---|---|---|
| 2024 | $11,277 | $462,200 | $140,000 | $322,200 |
| 2023 | $10,295 | $395,320 | $130,000 | $265,320 |
| 2022 | $9,444 | $327,680 | $54,000 | $273,680 |
| 2021 | $10,528 | $265,080 | $49,000 | $216,080 |
| 2020 | $6,212 | $204,640 | $49,000 | $155,640 |
| 2019 | $6,296 | $204,640 | $49,000 | $155,640 |
| 2018 | $5,257 | $200,200 | $49,000 | $151,200 |
| 2017 | $4,816 | $203,760 | $49,000 | $154,760 |
| 2016 | $4,859 | $151,600 | $39,871 | $111,729 |
| 2015 | $5,743 | $170,880 | $49,000 | $121,880 |
| 2014 | $8,207 | $174,680 | $0 | $0 |
Agents Affiliated with this Home
-
Christy Moore

Seller's Agent in 2019
Christy Moore
The Landings Company
(336) 263-5615
156 in this area
159 Total Sales
-
James Jennings
J
Seller Co-Listing Agent in 2019
James Jennings
The Landings Company
(912) 844-3400
7 in this area
7 Total Sales
-
E
Seller's Agent in 2015
Edward Bundy
The Landings Company
Map
Source: Savannah Multi-List Corporation
MLS Number: 123108
APN: 1019501001
- 7 Rebecca Ln
- 110 Willeford Dr
- 6 Schroeder Ct
- 3 Schroeder Ct
- 1 Shaftesbury Ln
- 1 Hunting Ln
- 104 Landings Way
- 28 Dame Kathryn Dr
- 1 Christie Ln
- 1 Middleton Rd
- 1 Brooks Ln
- 6 Pennefeather Ln
- 6 Mad Turkey Crossing
- 115 Wickersham Dr
- 138 Mercer Rd
- 1 Magnolia Crossing
- 36 Shellwind Dr
- 22 Monastery Rd
- 1 Carlow Ln
- 9 Lillibridge Crossing
