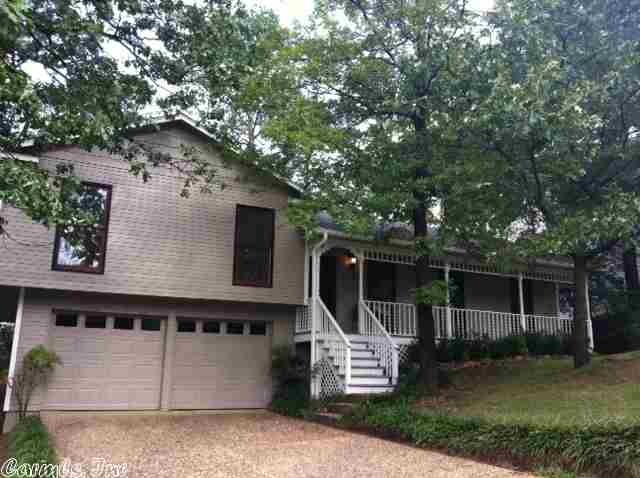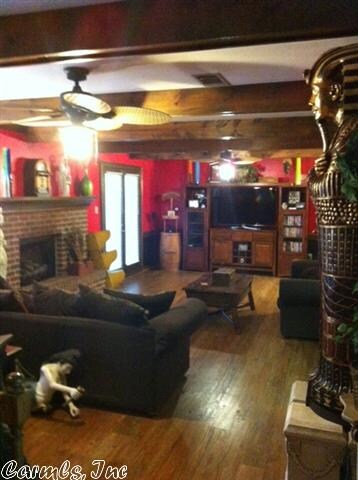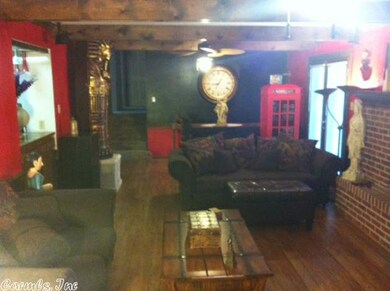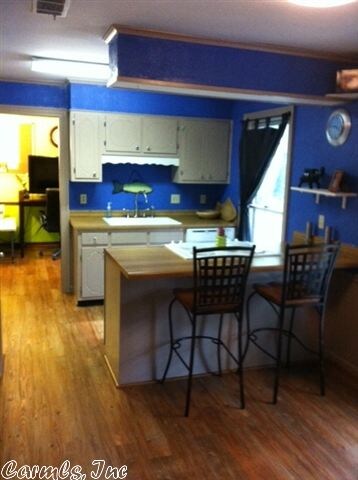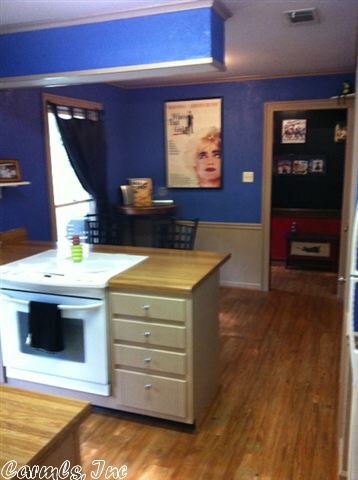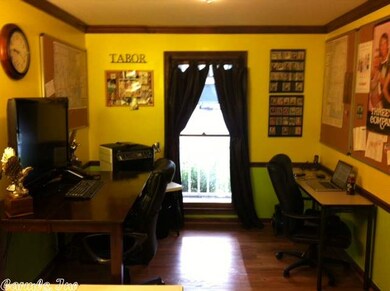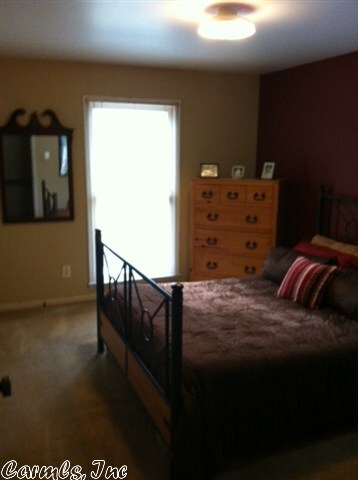
6 Red Birch Cove Little Rock, AR 72212
River Mountain NeighborhoodHighlights
- Traditional Architecture
- Wood Flooring
- Formal Dining Room
- Don Roberts Elementary School Rated A
- Great Room
- Cul-De-Sac
About This Home
As of May 2021Well-maintained home in Pleasant Forest. NEW FLOORING on main living level. NEW ROOF 2009/2010, NEW exterior PAINT 2011, new interior paint 2011, NEW kitchen sink 2011. Newly painted deck overlooking nice-sized yard. Check out this well-maintained home!
Last Agent to Sell the Property
Accountable Property Mgmt and Realty Listed on: 09/21/2012
Last Buyer's Agent
Donald Edwards
Crye-Leike REALTORS Kanis Branch

Home Details
Home Type
- Single Family
Est. Annual Taxes
- $1,615
Year Built
- Built in 1984
Lot Details
- 9,148 Sq Ft Lot
- Cul-De-Sac
- Level Lot
Home Design
- Traditional Architecture
- Split Level Home
- Frame Construction
- Composition Roof
Interior Spaces
- 1,496 Sq Ft Home
- Gas Log Fireplace
- Great Room
- Formal Dining Room
- Crawl Space
Kitchen
- Eat-In Kitchen
- Breakfast Bar
- Electric Range
- Stove
- Plumbed For Ice Maker
- Dishwasher
- Disposal
Flooring
- Wood
- Carpet
Bedrooms and Bathrooms
- 3 Bedrooms
- 2 Full Bathrooms
Parking
- 2 Car Garage
- Automatic Garage Door Opener
Utilities
- Central Heating and Cooling System
- Cable TV Available
Similar Homes in Little Rock, AR
Home Values in the Area
Average Home Value in this Area
Property History
| Date | Event | Price | Change | Sq Ft Price |
|---|---|---|---|---|
| 05/12/2021 05/12/21 | Sold | $169,000 | 0.0% | $110 / Sq Ft |
| 04/12/2021 04/12/21 | Pending | -- | -- | -- |
| 04/08/2021 04/08/21 | For Sale | $169,000 | +12.7% | $110 / Sq Ft |
| 11/19/2012 11/19/12 | Sold | $149,900 | 0.0% | $100 / Sq Ft |
| 10/20/2012 10/20/12 | Pending | -- | -- | -- |
| 09/21/2012 09/21/12 | For Sale | $149,900 | -- | $100 / Sq Ft |
Tax History Compared to Growth
Agents Affiliated with this Home
-
Debbie Teague

Seller's Agent in 2021
Debbie Teague
Janet Jones Company
(501) 658-1784
26 in this area
372 Total Sales
-
Joshua Kerr

Seller's Agent in 2012
Joshua Kerr
Accountable Property Mgmt and Realty
(501) 554-1075
8 Total Sales
-
D
Buyer's Agent in 2012
Donald Edwards
Crye-Leike
Map
Source: Cooperative Arkansas REALTORS® MLS
MLS Number: 10329452
APN: 43L-021-00-266-00
- 5 Flourite Cove
- 5 Silver Maple Ct
- 20 White Willow Ct
- 15 Flourite Ct
- 4 Garnet Ct
- 13701 Pleasant Forest Dr
- 139 El Dorado Dr
- 5 Pine View Place
- 1 Woodberry Ct
- 77 El Dorado Dr
- 8 Shadywood Ct
- 9 Emerald Ct
- 9 Longlea Cove
- 12721 Pleasant Forest Dr
- 48 Pebble Beach Dr
- Lot 8 Beckenham
- Lot 7 Beckenham
- 4400 Sugar Maple Ln
- 14023 Pleasant Forest Dr
- 13800 Longtree Dr
