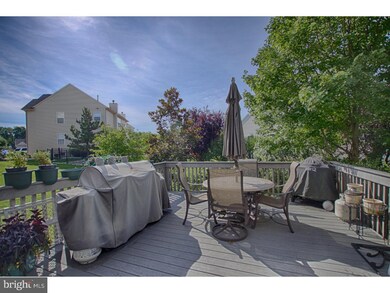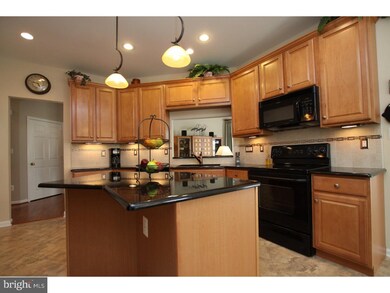
6 Red Fox Cir Cinnaminson, NJ 08077
Estimated Value: $645,277 - $685,000
Highlights
- Colonial Architecture
- Clubhouse
- Wood Flooring
- Cinnaminson High School Rated A-
- Deck
- Attic
About This Home
As of November 2015Too busy or too tired for yard work and snow shoveling? "Not an over 55" but enjoy all the amenities of one, with no age restrictions. Welcome to Cinnaminson's upscale gated community of Meadowview Village, where a sophisticated lifestyle and luxury come together without the high fees! Come and explore this super clean and neutral home featuring an open floor plan with a FIRST FLOOR EXPANDED MASTER SUITE. Enter into the open foyer featuring high ceilings and an oak staircase welcoming one to experience this gracious home. Find the expansive great room in the rear of the home featuring a center stage fireplace, flanked by large windows with transoms and custom window shades and a tray ceiling. The dining room flows off of the great room and kitchen, featuring a large wall of windows with custom sheer blinds, which softens the room allowing one to enjoy the light filled area overlooking the deck and paver patio. Enjoy the beautiful gardens surrounding the home while unwinding from a long day. Perfect! The home features a sharp gourmet kitchen with center island with granite countertops, Blanco custom sink, recessed lighting, 42" cabinetry, a custom backsplash and a sunny bay window with custom plantation shutters. Directly off the kitchen is the laundry and storage area leading to the 2 car garage with plenty of room for storage. The first floor also features an office and powder room. For those who want added luxury, enter through the double doors to the FIRST FLOOR EXPANDED MASTER Suite with a tray ceiling and a relaxing sitting room, generous walk in closet with vented shelving, spacious bath with two individual vanities, soaking tub, and large shower. Upstairs one will find 2 large bedrooms and a double sink vanity. Also has loft area with extra storage closet. Fresh neutral paint, gleaming hardwoods, and new carpeting make this a home a true "turn key" designed for the fussiest of buyers! Monthly fee covers snow removal, lawn care, health club and tennis! Enjoy the good life!!
Last Agent to Sell the Property
BHHS Fox & Roach - Haddonfield License #0450527 Listed on: 06/25/2015

Home Details
Home Type
- Single Family
Est. Annual Taxes
- $12,390
Year Built
- Built in 2004
Lot Details
- 6,474 Sq Ft Lot
- Lot Dimensions are 78x83
- Level Lot
- Sprinkler System
- Back, Front, and Side Yard
- Property is in good condition
HOA Fees
- $167 Monthly HOA Fees
Parking
- 2 Car Direct Access Garage
- Garage Door Opener
- Driveway
Home Design
- Colonial Architecture
- Stone Foundation
- Pitched Roof
- Shingle Roof
- Vinyl Siding
Interior Spaces
- 2,362 Sq Ft Home
- Property has 2 Levels
- Ceiling height of 9 feet or more
- Ceiling Fan
- 1 Fireplace
- Family Room
- Living Room
- Dining Room
- Unfinished Basement
- Basement Fills Entire Space Under The House
- Attic
Kitchen
- Eat-In Kitchen
- Butlers Pantry
- Built-In Microwave
- Dishwasher
- Kitchen Island
- Disposal
Flooring
- Wood
- Wall to Wall Carpet
Bedrooms and Bathrooms
- 3 Bedrooms
- En-Suite Primary Bedroom
- En-Suite Bathroom
Laundry
- Laundry Room
- Laundry on main level
Home Security
- Home Security System
- Fire Sprinkler System
Eco-Friendly Details
- Energy-Efficient Appliances
- Energy-Efficient Windows
- ENERGY STAR Qualified Equipment for Heating
Outdoor Features
- Deck
- Patio
Schools
- New Albany Elementary School
- Cinnaminson Middle School
- Cinnaminson High School
Utilities
- Central Air
- Heating System Uses Gas
- Underground Utilities
- 200+ Amp Service
- Natural Gas Water Heater
- Cable TV Available
Listing and Financial Details
- Tax Lot 00037
- Assessor Parcel Number 08-03106 04-00037
Community Details
Overview
- Association fees include common area maintenance, lawn maintenance, snow removal, trash, management, alarm system
- Meadowview Village Subdivision, Cavalcade ++ Floorplan
Amenities
- Clubhouse
Recreation
- Tennis Courts
Ownership History
Purchase Details
Home Financials for this Owner
Home Financials are based on the most recent Mortgage that was taken out on this home.Purchase Details
Home Financials for this Owner
Home Financials are based on the most recent Mortgage that was taken out on this home.Similar Homes in Cinnaminson, NJ
Home Values in the Area
Average Home Value in this Area
Purchase History
| Date | Buyer | Sale Price | Title Company |
|---|---|---|---|
| Nelson Meghan | $465,000 | Surety Title Company Llc | |
| Alexander Karen D | $352,070 | Settlers Title Agency | |
| -- | $352,100 | -- |
Mortgage History
| Date | Status | Borrower | Loan Amount |
|---|---|---|---|
| Previous Owner | Alexander Karen D | $309,000 | |
| Previous Owner | -- | $333,700 |
Property History
| Date | Event | Price | Change | Sq Ft Price |
|---|---|---|---|---|
| 11/20/2015 11/20/15 | Sold | $465,000 | +2.2% | $197 / Sq Ft |
| 10/27/2015 10/27/15 | Pending | -- | -- | -- |
| 09/29/2015 09/29/15 | Price Changed | $455,000 | -1.1% | $193 / Sq Ft |
| 07/29/2015 07/29/15 | Price Changed | $459,900 | -3.2% | $195 / Sq Ft |
| 06/25/2015 06/25/15 | For Sale | $474,900 | -- | $201 / Sq Ft |
Tax History Compared to Growth
Tax History
| Year | Tax Paid | Tax Assessment Tax Assessment Total Assessment is a certain percentage of the fair market value that is determined by local assessors to be the total taxable value of land and additions on the property. | Land | Improvement |
|---|---|---|---|---|
| 2024 | $13,935 | $374,900 | $104,100 | $270,800 |
| 2023 | $13,935 | $374,900 | $104,100 | $270,800 |
| 2022 | $13,631 | $374,900 | $104,100 | $270,800 |
| 2021 | $13,523 | $374,900 | $104,100 | $270,800 |
| 2020 | $13,391 | $374,900 | $104,100 | $270,800 |
| 2019 | $13,204 | $374,900 | $104,100 | $270,800 |
| 2018 | $13,110 | $374,900 | $104,100 | $270,800 |
| 2017 | $12,975 | $374,900 | $104,100 | $270,800 |
| 2016 | $12,795 | $374,900 | $104,100 | $270,800 |
| 2015 | $12,390 | $374,900 | $104,100 | $270,800 |
| 2014 | $11,798 | $374,900 | $104,100 | $270,800 |
Agents Affiliated with this Home
-
Karen Osuch

Seller's Agent in 2015
Karen Osuch
BHHS Fox & Roach
(856) 266-4280
11 Total Sales
-
Donna Granacher

Buyer's Agent in 2015
Donna Granacher
RE/MAX
(609) 405-4490
116 Total Sales
Map
Source: Bright MLS
MLS Number: 1002644602
APN: 08-03106-04-00037
- 6 Easton Ln
- 5 Winding Brook Dr
- 510 Wellfleet Rd
- 1037 Riverton Rd
- 2706 New Albany Rd
- 2801 Riverton Rd
- 1 Carriage Way
- 21 Robin Rd
- 704 Waterford Dr
- 2512 New Albany Rd
- 2703 Branch Pike
- 2415 Brandeis Ave
- 601 Willow Dr
- 2409 Arden Rd
- 179 Forge Rd
- 783 Allison Ct
- 178 Forge Rd
- 2300 Andover Rd
- 326 Tom Brown Rd
- 240 Southview Dr






