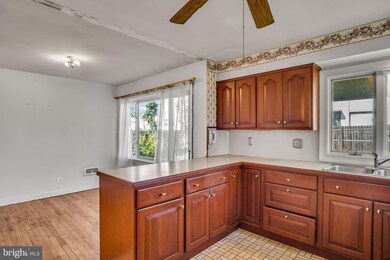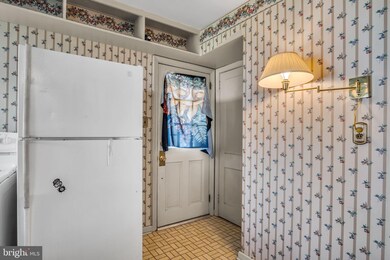
6 Riddle Rd Camp Hill, PA 17011
Lower Allen NeighborhoodHighlights
- Cape Cod Architecture
- Patio
- Shed
- No HOA
- Living Room
- En-Suite Primary Bedroom
About This Home
As of November 2024Charming Cape Cod in a Prime Location! Unlock the potential of this 3-bedroom, 2-bath home, perfect for building sweat equity and adding your personal touches. The main level features hardwood floors, 2-bedrooms, and a cozy living space. Upstairs, you'll find a private bedroom, a full bath, and an additional room ideal for a walk-in closet or home office. The fenced, level backyard offers a partially covered patio. Recent updates include a new roof (2018) and a gas HVAC system (2021). Additional storage is available with a full basement and backyard shed. The home offers 100-amp electric service with breakers, and all appliances convey "as is." Off-street parking with easy access to your kitchen area. Cash or conventional financing only—a great opportunity for the right buyer!
Last Agent to Sell the Property
RE/MAX 1st Advantage License #AB068899 Listed on: 10/14/2024

Home Details
Home Type
- Single Family
Est. Annual Taxes
- $2,883
Year Built
- Built in 1951
Lot Details
- 5,227 Sq Ft Lot
- Privacy Fence
- Level Lot
Home Design
- Cape Cod Architecture
- Block Foundation
- Frame Construction
- Shingle Roof
Interior Spaces
- 1,251 Sq Ft Home
- Property has 1.5 Levels
- Living Room
- Dining Room
- Unfinished Basement
- Laundry in Basement
Bedrooms and Bathrooms
- En-Suite Primary Bedroom
Laundry
- Dryer
- Washer
Parking
- On-Street Parking
- Off-Street Parking
Outdoor Features
- Patio
- Shed
Schools
- Cedar Cliff High School
Utilities
- Forced Air Heating and Cooling System
- 100 Amp Service
- Natural Gas Water Heater
Community Details
- No Home Owners Association
- Highland Park Subdivision
Listing and Financial Details
- Tax Lot 15
- Assessor Parcel Number 13-23-0545-042
Ownership History
Purchase Details
Home Financials for this Owner
Home Financials are based on the most recent Mortgage that was taken out on this home.Purchase Details
Home Financials for this Owner
Home Financials are based on the most recent Mortgage that was taken out on this home.Similar Homes in Camp Hill, PA
Home Values in the Area
Average Home Value in this Area
Purchase History
| Date | Type | Sale Price | Title Company |
|---|---|---|---|
| Deed | $201,000 | None Listed On Document | |
| Warranty Deed | $150,000 | None Available |
Mortgage History
| Date | Status | Loan Amount | Loan Type |
|---|---|---|---|
| Open | $150,750 | Credit Line Revolving | |
| Previous Owner | $102,000 | New Conventional |
Property History
| Date | Event | Price | Change | Sq Ft Price |
|---|---|---|---|---|
| 07/12/2025 07/12/25 | For Rent | $2,050 | 0.0% | -- |
| 11/20/2024 11/20/24 | Sold | $201,000 | +0.5% | $161 / Sq Ft |
| 10/16/2024 10/16/24 | Pending | -- | -- | -- |
| 10/14/2024 10/14/24 | For Sale | $200,000 | +33.3% | $160 / Sq Ft |
| 05/25/2018 05/25/18 | Sold | $150,000 | -1.3% | $127 / Sq Ft |
| 04/21/2018 04/21/18 | Pending | -- | -- | -- |
| 04/18/2018 04/18/18 | For Sale | $152,000 | -- | $129 / Sq Ft |
Tax History Compared to Growth
Tax History
| Year | Tax Paid | Tax Assessment Tax Assessment Total Assessment is a certain percentage of the fair market value that is determined by local assessors to be the total taxable value of land and additions on the property. | Land | Improvement |
|---|---|---|---|---|
| 2025 | $3,065 | $144,700 | $31,100 | $113,600 |
| 2024 | $2,930 | $144,700 | $31,100 | $113,600 |
| 2023 | $2,810 | $144,700 | $31,100 | $113,600 |
| 2022 | $2,766 | $144,700 | $31,100 | $113,600 |
| 2021 | $2,703 | $144,700 | $31,100 | $113,600 |
| 2020 | $2,649 | $144,700 | $31,100 | $113,600 |
| 2019 | $2,465 | $144,700 | $31,100 | $113,600 |
| 2018 | $2,401 | $144,700 | $31,100 | $113,600 |
| 2017 | $2,276 | $144,700 | $31,100 | $113,600 |
| 2016 | -- | $144,700 | $31,100 | $113,600 |
| 2015 | -- | $144,700 | $31,100 | $113,600 |
| 2014 | -- | $144,700 | $31,100 | $113,600 |
Agents Affiliated with this Home
-
angela moyer

Seller's Agent in 2025
angela moyer
RSR, REALTORS, LLC
(717) 599-0076
3 in this area
214 Total Sales
-
Thomas Chelednik

Seller's Agent in 2024
Thomas Chelednik
RE/MAX
(717) 574-3988
4 in this area
147 Total Sales
-
Karis Hazam

Seller's Agent in 2018
Karis Hazam
Coldwell Banker Realty
(717) 576-4862
3 in this area
91 Total Sales
Map
Source: Bright MLS
MLS Number: PACB2035750
APN: 13-23-0545-042
- 1193 Letchworth Rd
- 1181 Shoreham Rd
- 306 Norman Rd
- 1706 Wyndham Rd
- 712 State St
- 719 Coolidge St
- 7 Colgate Dr
- 1906 Chatham Dr
- 1709 Olmsted Way W
- 1716 Olmsted Way E
- 102 Old Ford Dr
- 18 & 18 1/2 S 18th St
- 148 Old Ford Dr
- 408 Candlewyck Rd
- 220 Creek Rd
- 226 Walnut St
- 110 Bosler Ave
- 1958 Chestnut St
- 302 Bailey St
- 2101 Mayfred Ln






