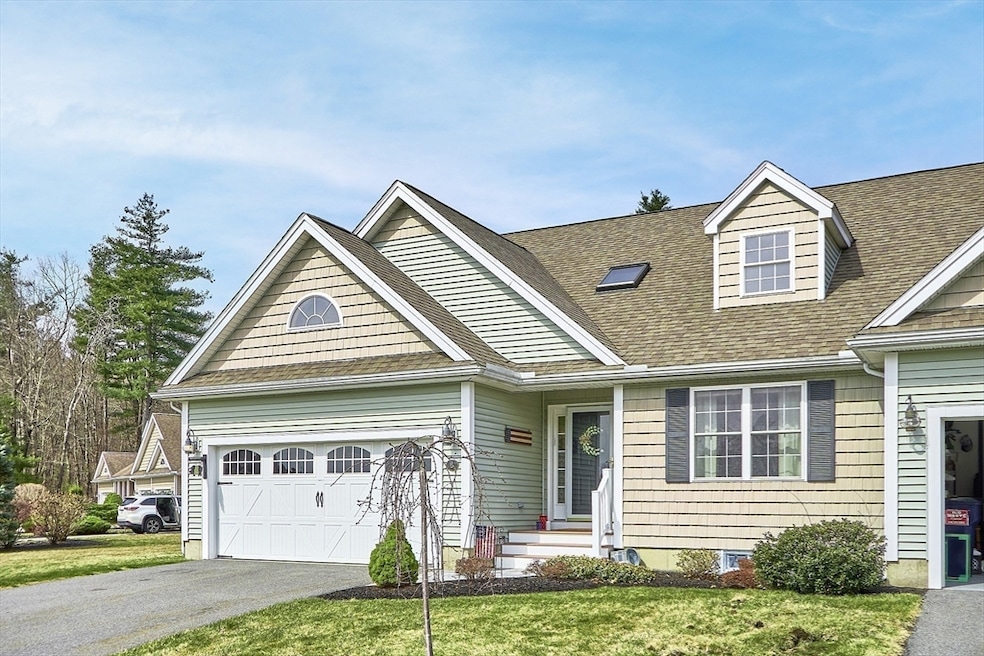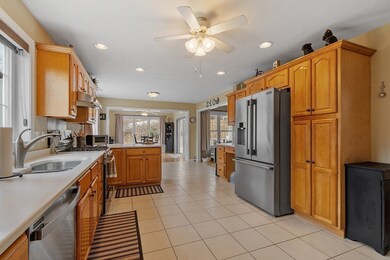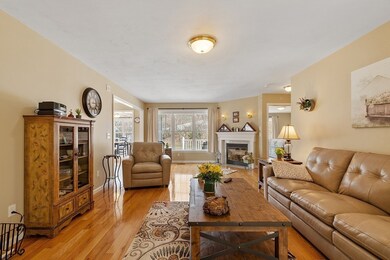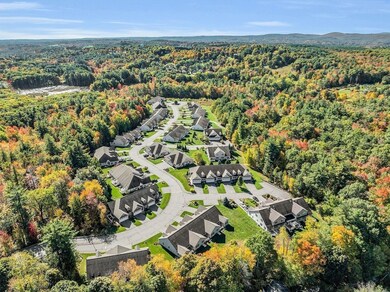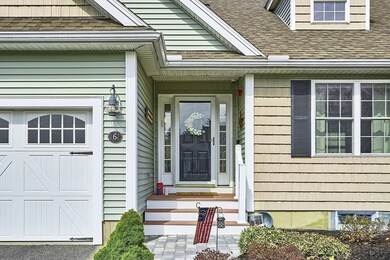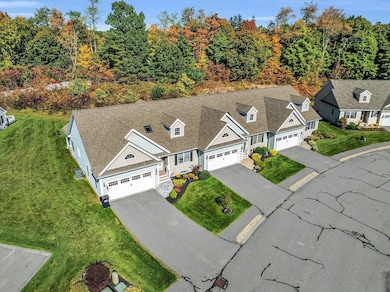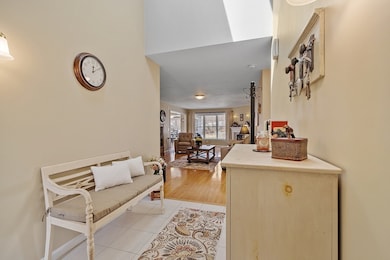6 Riley Rd Unit 6 Lunenburg, MA 01462
Estimated payment $3,846/month
Highlights
- Active Adult
- Deck
- End Unit
- Landscaped Professionally
- Wood Flooring
- Jogging Path
About This Home
Easy Living Awaits in This Pristine 55+ Townhome! Looking for low-maintenance, single-level living in a welcoming over-55 community? Look no further! This stunning townhouse offers everything you need to relax & enjoy life. Step inside to a sun-filled open-concept floor plan featuring gleaming hardwood floors, cozy wall-to-wall carpeting, & a warm propane fireplace that invites you to unwind. The modern kitchen is a cook’s dream with Corian countertops, newer stainless steel appliances, also offers a new furnace, & central A/C in 2024. The spacious primary suite includes a walk-in shower, a separate jacuzzi large closet, and the 2nd bedroom makes a great guest room or home office. The attached 2-car garage adds easy access & extra storage, & the large unfinished basement offers endless possibilities for hobbies, storage, or future living space. and easy access to a private deck overlooking serene woods — the perfect spot for morning coffee or birdwatching.
Townhouse Details
Home Type
- Townhome
Est. Annual Taxes
- $6,841
Year Built
- Built in 2007
Lot Details
- 436 Sq Ft Lot
- End Unit
- Landscaped Professionally
- Sprinkler System
HOA Fees
- $470 Monthly HOA Fees
Parking
- 2 Car Attached Garage
- Parking Storage or Cabinetry
- Common or Shared Parking
- Garage Door Opener
- Guest Parking
- Open Parking
- Off-Street Parking
- Deeded Parking
Home Design
- Entry on the 1st floor
- Frame Construction
- Shingle Roof
Interior Spaces
- 1,644 Sq Ft Home
- 1-Story Property
- Ceiling Fan
- Skylights
- Recessed Lighting
- Insulated Windows
- Sliding Doors
- Insulated Doors
- Entrance Foyer
- Living Room with Fireplace
- Dining Area
- Basement
Kitchen
- Breakfast Bar
- Stove
- Range
- Dishwasher
- Stainless Steel Appliances
Flooring
- Wood
- Wall to Wall Carpet
- Ceramic Tile
Bedrooms and Bathrooms
- 2 Bedrooms
- 2 Full Bathrooms
- Dual Vanity Sinks in Primary Bathroom
- Soaking Tub
- Bathtub Includes Tile Surround
- Separate Shower
- Linen Closet In Bathroom
Laundry
- Laundry in unit
- Washer and Electric Dryer Hookup
Home Security
Outdoor Features
- Deck
- Rain Gutters
- Porch
Utilities
- Forced Air Heating and Cooling System
- 1 Cooling Zone
- 1 Heating Zone
- Heating System Uses Natural Gas
- 100 Amp Service
- Cable TV Available
Additional Features
- Handicap Accessible
- Property is near schools
Listing and Financial Details
- Assessor Parcel Number 4616847
Community Details
Overview
- Active Adult
- Association fees include insurance, maintenance structure, road maintenance, ground maintenance, snow removal, trash
- 58 Units
- Stone Farm Estates Community
Recreation
- Park
- Jogging Path
- Bike Trail
Pet Policy
- Call for details about the types of pets allowed
Additional Features
- Common Area
- Storm Doors
Map
Home Values in the Area
Average Home Value in this Area
Property History
| Date | Event | Price | List to Sale | Price per Sq Ft |
|---|---|---|---|---|
| 06/05/2025 06/05/25 | Pending | -- | -- | -- |
| 05/24/2025 05/24/25 | For Sale | $535,000 | -- | $325 / Sq Ft |
Source: MLS Property Information Network (MLS PIN)
MLS Number: 73379042
- 2 Riley Rd Unit B
- 830 Massachusetts Ave
- 711 Massachusetts Ave Unit 2
- 64 Chestnut St
- 319 Highland St
- 63 Holman St
- 35 Leominster Rd
- 9 Fairview Rd
- 25 Eastern Ave
- 77 Electric Ave
- 200-365 Hollis Rd
- 759 Northfield Rd
- 756 Northfield Rd
- 452 Hollis Rd
- 23-25 Kimball St
- 15 White St
- 7 Hickory Ln
- 23 Tilton Ave
- 1083 Northfield Rd
- 1479 Main St
