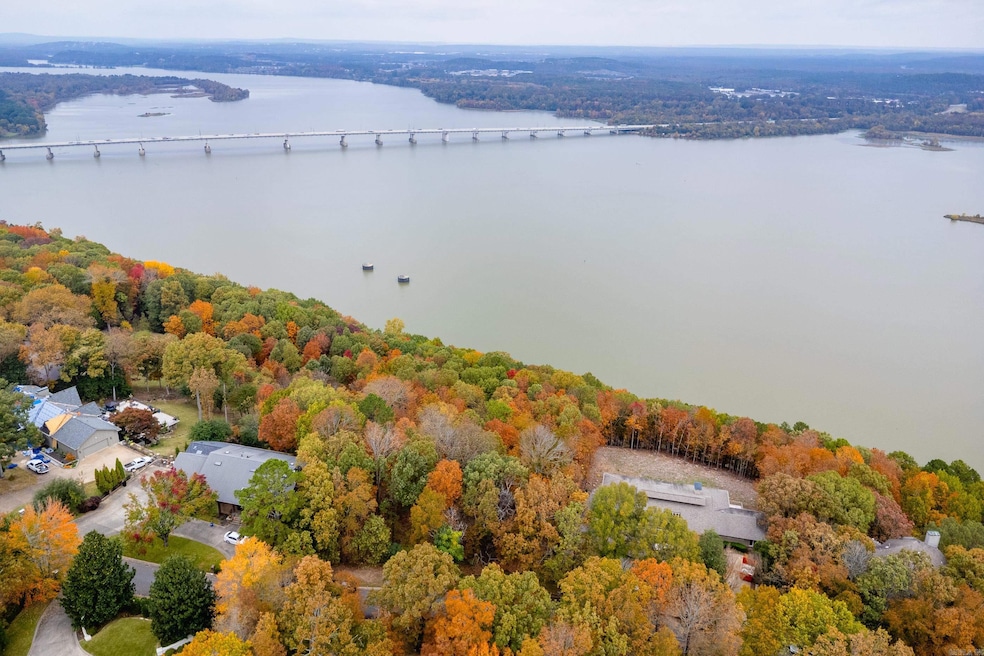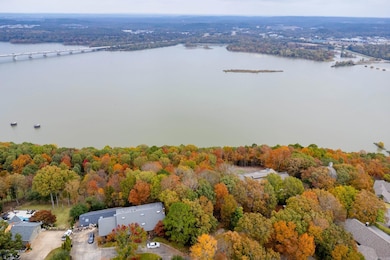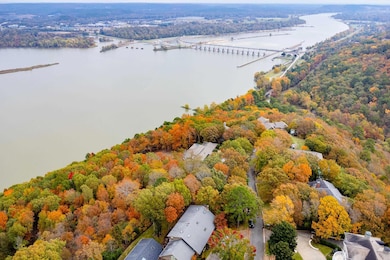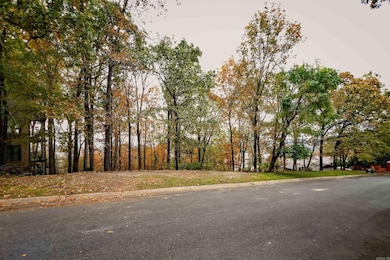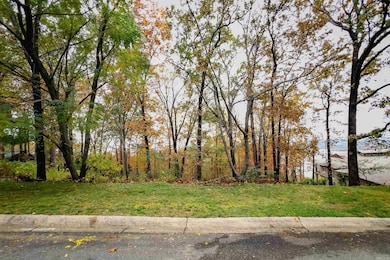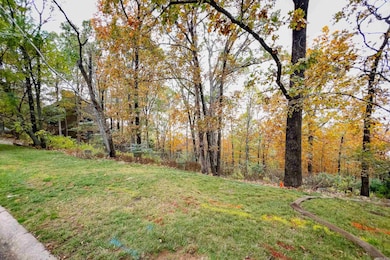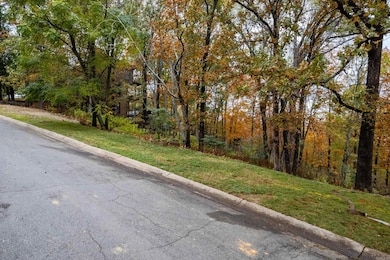
6 River View Point Little Rock, AR 72227
Robinwood NeighborhoodEstimated payment $4,906/month
Highlights
- Popular Property
- River View
- Level Lot
- Jefferson Elementary School Rated A-
- Wooded Lot
About This Lot
Discover one of Little Rock’s rare opportunities to own a premier homesite in coveted River Ridge. This 1.19-acre lot offers stunning skyline and Arkansas River views, providing the perfect backdrop to build your dream home. Located near the back of the neighborhood near a quiet cul-de-sac, this property combines privacy with convenience—just minutes from shopping, dining, and schools. Enjoy peaceful surroundings, breathtaking vistas, and endless possibilities for a custom home in one of the city’s most popular locations. Come see!
Property Details
Property Type
- Land
Est. Annual Taxes
- $9,891
Lot Details
- 1.19 Acre Lot
- Level Lot
- Wooded Lot
- Zoning described as Neighborhood
HOA Fees
- $6 Monthly HOA Fees
Property Views
- River
- Scenic Vista
Schools
- Jefferson Elementary School
- Pulaski Heights Middle School
- Central High School
Utilities
- Underground Utilities
- Phone Available
Community Details
- Mandatory home owners association
Map
Home Values in the Area
Average Home Value in this Area
Property History
| Date | Event | Price | List to Sale | Price per Sq Ft |
|---|---|---|---|---|
| 11/07/2025 11/07/25 | For Sale | $775,000 | -- | -- |
About the Listing Agent

Debbie Teague is one of the top real estate agents in Little Rock and in Arkansas. She is a native with extensive knowledge of local schools, churches, organizations and businesses. Debbie is highly respected by colleagues and clients. Debbie has used her integrity, vast market knowledge, and disciplined sales strategies to become a preeminent real estate strategist of the Little Rock Market. Debbie attributes her professional success to a solid combination of tenacity and relationship building
Debbie's Other Listings
Source: Cooperative Arkansas REALTORS® MLS
MLS Number: 25044686
- 27 River Ridge Ct
- 28 River Ridge Cir
- 11 Vantage Point
- 72 Robinwood Dr
- 1 Rivers Edge Dr
- 4 Hillandale Dr
- 5 Berwyn Dr
- 0 Kingston Dr
- 23 Woodglen Rd
- 9 Timberlake Dr
- 21 Woodglen Rd
- 40 Woodglen Rd
- 19 Woodglen Rd
- 17 Woodglen Rd
- 12 Woodglen Rd
- 15 Woodglen Rd
- Lot 17 River Ridge Pointe
- 26 Tallyho Ln
- 48 Woodglen Rd
- 52 Woodglen Rd
- 22 Hayfield Rd
- 8100 Cantrell Rd
- 8101 Cantrell Rd
- 68 White Oak Ln
- 1628 Pine Valley Rd
- 9 Meredith Ct Unit 5
- 9 Meredith Ct Unit 1
- 1801 Reservoir Rd
- 810 Pine Valley Rd Unit 810 Pine Valley
- 7575 Cantrell Rd
- 1812 Reservoir Rd
- 1805 Sanford Dr
- 301 Kings Row Dr
- 1801 Georgia Ave
- 7902 Harmon Dr
- 7106 Ohio St
- 1420 Breckenridge Dr
- 7301 Indiana Ave
- 6838 Cantrell Rd
- 7321 Illinois St
