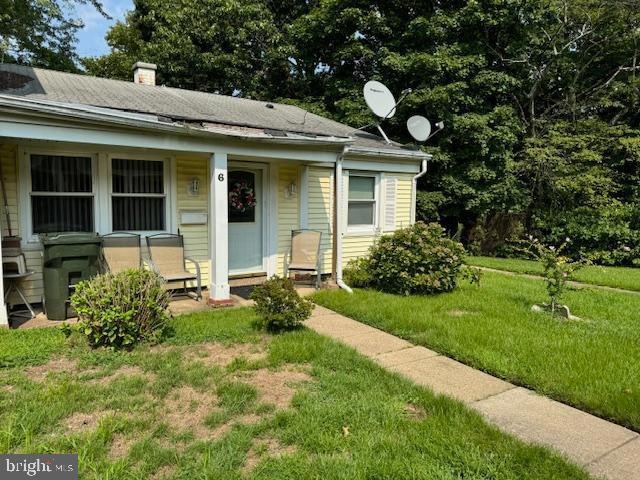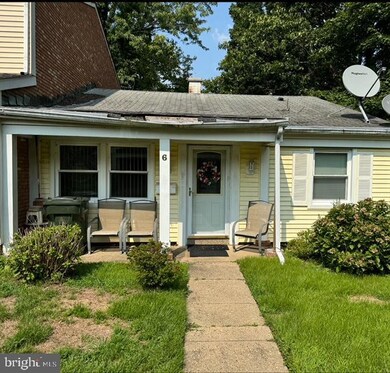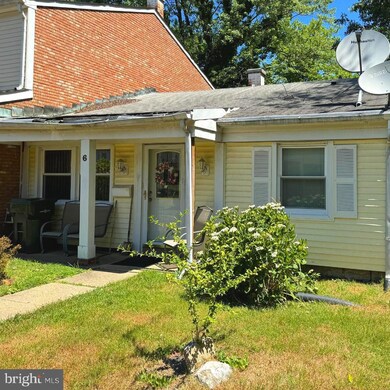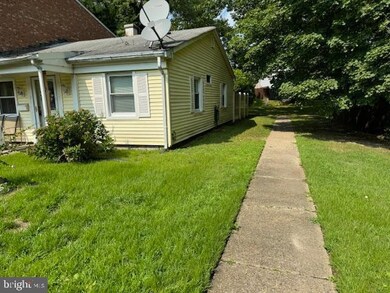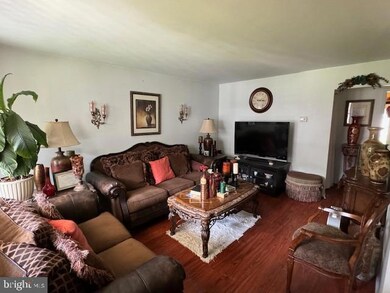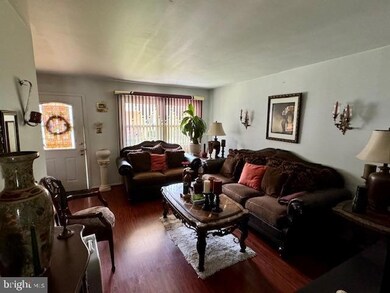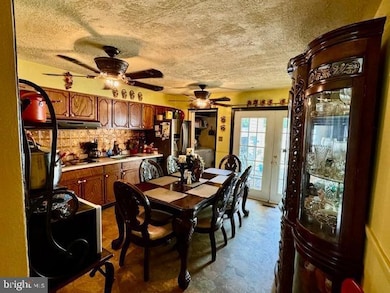
6 Roanoke Ct Willingboro, NJ 08046
Highlights
- Rambler Architecture
- Eat-In Kitchen
- Attic Fan
- Community Pool
- Back, Front, and Side Yard
- Forced Air Heating and Cooling System
About This Home
As of February 2025Welcome to 6 Roanoke Court, which offers a comfortable and convenient living environment with a one-story ranch-style layout. Perfect for those seeking accessibility and ease of maintenance, this home presents a range of desirable features. The interior includes two bedrooms, a cozy family room, and an eat-in kitchen that is functional and a focal point for meals and socializing, designed to accommodate daily dining needs with ease. Outside, the property boasts a private backyard, offering a retreat for outdoor activities or simply enjoying nature in a personal setting. The manageable monthly HOA fee of $75 covers services like snow removal and grass cutting, thereby simplifying upkeep for homeowners. Location-wise, the property is ideally situated close to Route 130, providing easy access to transportation routes and nearby amenities such as restaurants and shopping centers, enhancing convenience for daily living.
*This is an As-Is Sale; the Buyer is Responsible for CO*
Last Agent to Sell the Property
Keller Williams Real Estate-Langhorne License #RS348308 Listed on: 08/15/2024

Townhouse Details
Home Type
- Townhome
Est. Annual Taxes
- $3,913
Year Built
- Built in 1969
Lot Details
- Lot Dimensions are 20.00 x 90.00
- Back, Front, and Side Yard
HOA Fees
- $75 Monthly HOA Fees
Parking
- Parking Lot
Home Design
- Rambler Architecture
- Slab Foundation
- Frame Construction
Interior Spaces
- 954 Sq Ft Home
- Property has 1 Level
- Ceiling Fan
- Attic Fan
- Laundry on main level
Kitchen
- Eat-In Kitchen
- Dishwasher
- Disposal
Bedrooms and Bathrooms
- 2 Main Level Bedrooms
- 1 Full Bathroom
Outdoor Features
- Exterior Lighting
Utilities
- Forced Air Heating and Cooling System
- 100 Amp Service
- Natural Gas Water Heater
Listing and Financial Details
- Tax Lot 00174
- Assessor Parcel Number 38-00901-00174
Community Details
Overview
- $500 Capital Contribution Fee
- Association fees include pool(s), common area maintenance, snow removal, trash, insurance
- Rittenhouse Park Community Association, Inc. HOA
- Rittenhouse Subdivision
Recreation
- Community Pool
Ownership History
Purchase Details
Home Financials for this Owner
Home Financials are based on the most recent Mortgage that was taken out on this home.Purchase Details
Home Financials for this Owner
Home Financials are based on the most recent Mortgage that was taken out on this home.Purchase Details
Home Financials for this Owner
Home Financials are based on the most recent Mortgage that was taken out on this home.Similar Homes in the area
Home Values in the Area
Average Home Value in this Area
Purchase History
| Date | Type | Sale Price | Title Company |
|---|---|---|---|
| Deed | $254,000 | Collegiate Title | |
| Deed | $170,000 | None Listed On Document | |
| Bargain Sale Deed | $85,000 | Surety Title Corp |
Mortgage History
| Date | Status | Loan Amount | Loan Type |
|---|---|---|---|
| Open | $254,000 | VA | |
| Previous Owner | $107,950 | Unknown | |
| Previous Owner | $90,000 | Fannie Mae Freddie Mac | |
| Previous Owner | $77,647 | FHA | |
| Previous Owner | $6,698 | Unknown |
Property History
| Date | Event | Price | Change | Sq Ft Price |
|---|---|---|---|---|
| 02/04/2025 02/04/25 | Sold | $254,000 | 0.0% | $266 / Sq Ft |
| 12/26/2024 12/26/24 | Pending | -- | -- | -- |
| 11/29/2024 11/29/24 | For Sale | $254,000 | +49.4% | $266 / Sq Ft |
| 09/17/2024 09/17/24 | Sold | $170,000 | -2.9% | $178 / Sq Ft |
| 08/21/2024 08/21/24 | Pending | -- | -- | -- |
| 08/15/2024 08/15/24 | For Sale | $175,000 | -- | $183 / Sq Ft |
Tax History Compared to Growth
Tax History
| Year | Tax Paid | Tax Assessment Tax Assessment Total Assessment is a certain percentage of the fair market value that is determined by local assessors to be the total taxable value of land and additions on the property. | Land | Improvement |
|---|---|---|---|---|
| 2025 | $4,235 | $98,100 | $16,500 | $81,600 |
| 2024 | $4,204 | $98,100 | $16,500 | $81,600 |
| 2023 | $4,204 | $98,100 | $16,500 | $81,600 |
| 2022 | $3,913 | $98,100 | $16,500 | $81,600 |
| 2021 | $3,511 | $98,100 | $16,500 | $81,600 |
| 2020 | $3,937 | $98,100 | $16,500 | $81,600 |
| 2019 | $3,899 | $98,100 | $16,500 | $81,600 |
| 2018 | $3,827 | $98,100 | $16,500 | $81,600 |
| 2017 | $3,720 | $98,100 | $16,500 | $81,600 |
| 2016 | $3,683 | $98,100 | $16,500 | $81,600 |
| 2015 | $3,556 | $98,100 | $16,500 | $81,600 |
| 2014 | $3,385 | $98,100 | $16,500 | $81,600 |
Agents Affiliated with this Home
-

Seller's Agent in 2025
Chris Poleto
RE/MAX
(646) 642-2598
12 in this area
110 Total Sales
-
M
Buyer's Agent in 2025
Ms. YAMANI NEVERS
RE/MAX
(856) 616-2626
4 in this area
5 Total Sales
-

Seller's Agent in 2024
Heather Gunkel
Keller Williams Real Estate-Langhorne
(267) 246-8884
1 in this area
47 Total Sales
Map
Source: Bright MLS
MLS Number: NJBL2069466
APN: 38-00901-0000-00174
- 4 Roanoke Ct
- 7 Riverview Place
- 11 Riverview Place
- 25 Roxborough Place
- 95 Rockland Dr
- 12 Ruscombe Ct
- 16 Randolph Place
- 65 Pageant Ln
- 60 Pageant Ln
- 28 Ridgewood Place
- 180 Rockland Dr
- 7 Ridgewood Place
- 31 Pembrook Ln
- 123 Plumtree Ln
- 14 Peachfield Ln
- 16 Perennial Ln
- 136 Pageant Ln
- 32 Palfrey Ln
- 38 Potter Ln
- 63 Pembrook Ln
