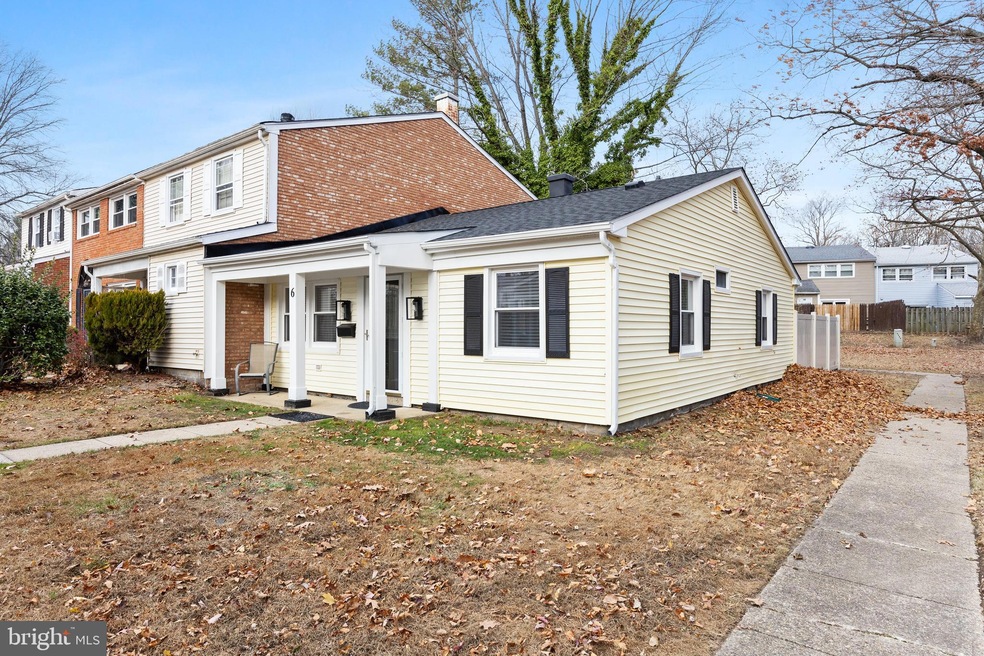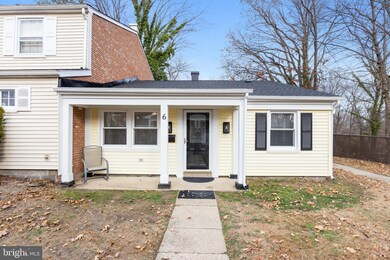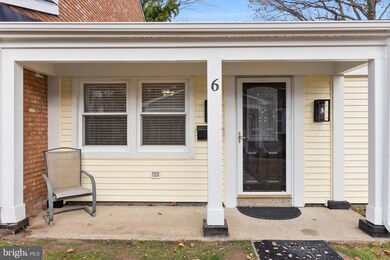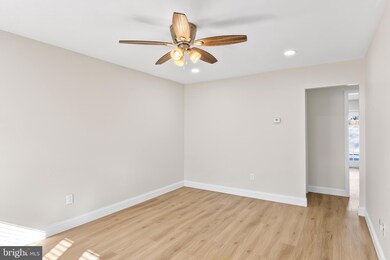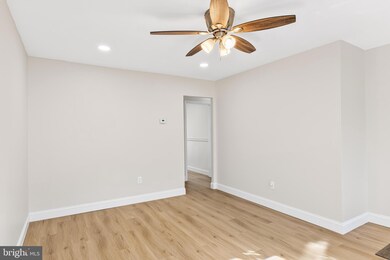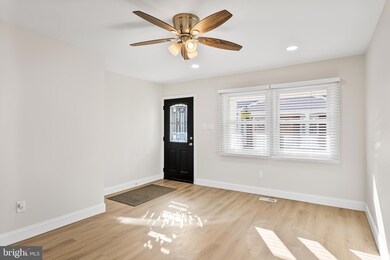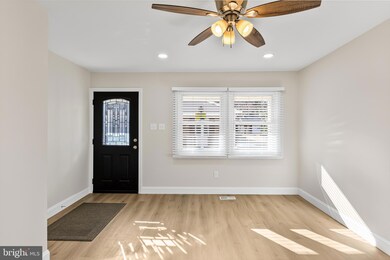
6 Roanoke Ct Willingboro, NJ 08046
Highlights
- Rambler Architecture
- Eat-In Kitchen
- Attic Fan
- Community Pool
- Back, Front, and Side Yard
- Forced Air Heating and Cooling System
About This Home
As of February 2025ALL NEW inside + out! Enjoy gracious single floor living, plus, quiet end unit location, low maintenance and large private concrete patio and spacious side yard. As you approach the beautiful beveled glass front entry door and covered porch, you will notice energy efficient storm door and modern sconce lighting. Inside, the living room is flooded with light where you will enjoy recessed lighting, ceiling fan, coat closet and faux wood cordless blinds and neutral toned luxury vinyl plank flooring both of which run throughout this updated home. The contemporary kitchen is expertly equipped with stainless steel appliances, custom cabinetry with air soft closures on door and drawers, quartz countertops, subway tiled backsplash and new lighting and sizable dining area light and bright with french doors; adjacent is the laundry and second outside entrance. In the bedroom wing, you will find a luxury bathroom with granite topped vanity, elongated chair-height toilet and new tub shower complete with ceramic surround and accent niche; 2 sizable bedrooms with nice sized closets, primary with double closet. There is an extra double closet in the hallway and pull down attic stairs for additional storage space. The private backyard features a new huge concrete patio, storage shed with climate control and newer vinyl privacy fence with gate. There are so many new items within this home; please ask your realtor for the list. The Rittenhouse community is well maintained and ideal for walking.
Easy access to I295, Rt 130 and PA. Near to popular restaurants, Westhampton Athletic Fields Complex, hospitals and shopping , such as, Walmart, Costco, Home Depot/Lowe’s and Shop Rite.
Open House planned for Saturday 11/30 & Sunday12/1 from 1-3pm. Professional photos will be posted the first week of December.
Townhouse Details
Home Type
- Townhome
Est. Annual Taxes
- $4,234
Year Built
- Built in 1969
Lot Details
- 1,800 Sq Ft Lot
- Lot Dimensions are 20.00 x 90.00
- Back, Front, and Side Yard
HOA Fees
- $75 Monthly HOA Fees
Parking
- Parking Lot
Home Design
- Rambler Architecture
- Slab Foundation
- Frame Construction
Interior Spaces
- 954 Sq Ft Home
- Property has 1 Level
- Ceiling Fan
- Attic Fan
- Laundry on main level
Kitchen
- Eat-In Kitchen
- Dishwasher
- Disposal
Bedrooms and Bathrooms
- 2 Main Level Bedrooms
- 1 Full Bathroom
Outdoor Features
- Exterior Lighting
Utilities
- Forced Air Heating and Cooling System
- 100 Amp Service
- Natural Gas Water Heater
Listing and Financial Details
- Tax Lot 00174
- Assessor Parcel Number 38-00901-00174
Community Details
Overview
- $500 Capital Contribution Fee
- Association fees include pool(s), common area maintenance, snow removal, trash, insurance
- Rittenhouse Park Community Association, Inc. HOA
- Rittenhouse Subdivision
Recreation
- Community Pool
Ownership History
Purchase Details
Home Financials for this Owner
Home Financials are based on the most recent Mortgage that was taken out on this home.Purchase Details
Home Financials for this Owner
Home Financials are based on the most recent Mortgage that was taken out on this home.Purchase Details
Home Financials for this Owner
Home Financials are based on the most recent Mortgage that was taken out on this home.Similar Homes in the area
Home Values in the Area
Average Home Value in this Area
Purchase History
| Date | Type | Sale Price | Title Company |
|---|---|---|---|
| Deed | $254,000 | Collegiate Title | |
| Deed | $170,000 | None Listed On Document | |
| Bargain Sale Deed | $85,000 | Surety Title Corp |
Mortgage History
| Date | Status | Loan Amount | Loan Type |
|---|---|---|---|
| Open | $254,000 | VA | |
| Previous Owner | $107,950 | Unknown | |
| Previous Owner | $90,000 | Fannie Mae Freddie Mac | |
| Previous Owner | $77,647 | FHA | |
| Previous Owner | $6,698 | Unknown |
Property History
| Date | Event | Price | Change | Sq Ft Price |
|---|---|---|---|---|
| 02/04/2025 02/04/25 | Sold | $254,000 | 0.0% | $266 / Sq Ft |
| 12/26/2024 12/26/24 | Pending | -- | -- | -- |
| 11/29/2024 11/29/24 | For Sale | $254,000 | +49.4% | $266 / Sq Ft |
| 09/17/2024 09/17/24 | Sold | $170,000 | -2.9% | $178 / Sq Ft |
| 08/21/2024 08/21/24 | Pending | -- | -- | -- |
| 08/15/2024 08/15/24 | For Sale | $175,000 | -- | $183 / Sq Ft |
Tax History Compared to Growth
Tax History
| Year | Tax Paid | Tax Assessment Tax Assessment Total Assessment is a certain percentage of the fair market value that is determined by local assessors to be the total taxable value of land and additions on the property. | Land | Improvement |
|---|---|---|---|---|
| 2024 | $4,204 | $98,100 | $16,500 | $81,600 |
| 2023 | $4,204 | $98,100 | $16,500 | $81,600 |
| 2022 | $3,913 | $98,100 | $16,500 | $81,600 |
| 2021 | $3,511 | $98,100 | $16,500 | $81,600 |
| 2020 | $3,937 | $98,100 | $16,500 | $81,600 |
| 2019 | $3,899 | $98,100 | $16,500 | $81,600 |
| 2018 | $3,827 | $98,100 | $16,500 | $81,600 |
| 2017 | $3,720 | $98,100 | $16,500 | $81,600 |
| 2016 | $3,683 | $98,100 | $16,500 | $81,600 |
| 2015 | $3,556 | $98,100 | $16,500 | $81,600 |
| 2014 | $3,385 | $98,100 | $16,500 | $81,600 |
Agents Affiliated with this Home
-
Chris Poleto

Seller's Agent in 2025
Chris Poleto
RE/MAX
(646) 642-2598
12 in this area
110 Total Sales
-
Ms. YAMANI NEVERS
M
Buyer's Agent in 2025
Ms. YAMANI NEVERS
RE/MAX
(856) 616-2626
4 in this area
5 Total Sales
-
Heather Gunkel

Seller's Agent in 2024
Heather Gunkel
Keller Williams Real Estate-Langhorne
(267) 246-8884
1 in this area
50 Total Sales
Map
Source: Bright MLS
MLS Number: NJBL2077150
APN: 38-00901-0000-00174
- 4 Roanoke Ct
- 7 Riverview Place
- 11 Riverview Place
- 25 Roxborough Place
- 12 Roxburn Place
- 12 Ruscombe Ct
- 16 Randolph Place
- 65 Pageant Ln
- 28 Ridgewood Place
- 60 Pageant Ln
- 7 Ridgewood Place
- 123 Plumtree Ln
- 31 Pembrook Ln
- 14 Peachfield Ln
- 26 Palfrey Ln
- 136 Pageant Ln
- 32 Palfrey Ln
- 38 Potter Ln
- 151 Pageant Ln
- 63 Pembrook Ln
