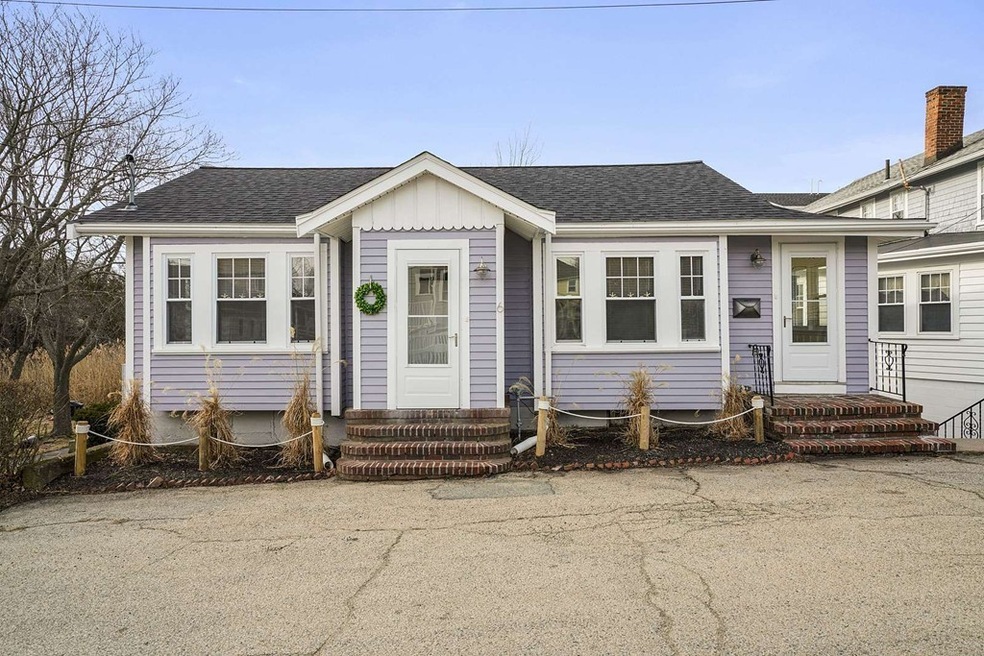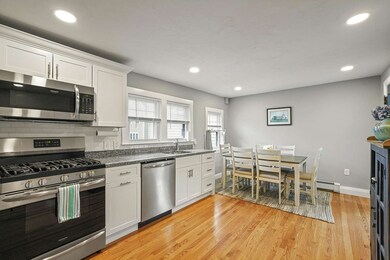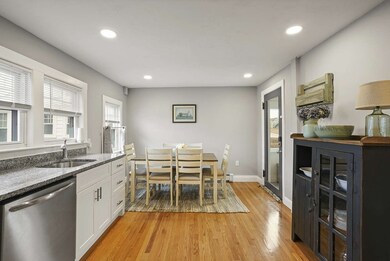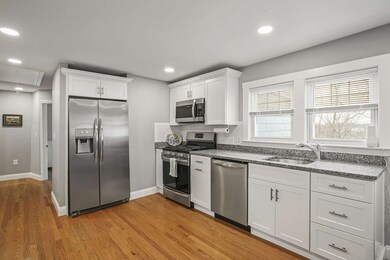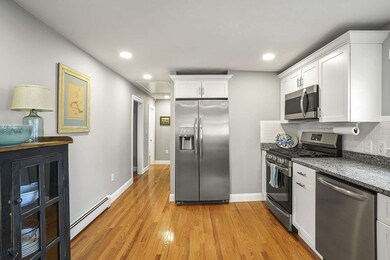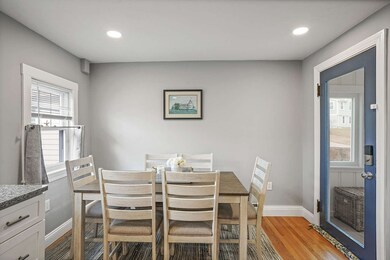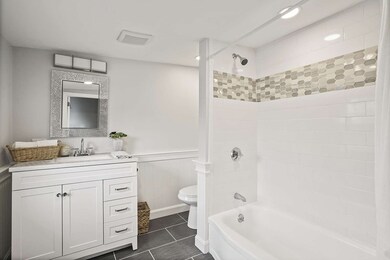
About This Home
As of March 2021Live the beach life, this street level condo will feel like it is just you, the ocean and the summer breezes. This unit features one of the lowest condo fees in the area and is perfect if you need single level living. This sun-filled condo is located in Hull's Rockaway neighborhood, just up the hill from Nantasket beach. It is the upper level unit and features fresh paint, hardwood floors, beautiful granite counter tops, and in unit laundry hook-ups! In addition to seasonal views of the Hull bay, you can also enjoy spending time in the spacious backyard. The home was completely renovated in last year; there is a new roof, new heating system, updated electrical, and new exterior paint. Also, appreciate ample storage in the form of closets, an attic, a utility room, and a garden shed. The neighborhood is right at the neck of Hull, no summer traffic will be buzzing outside! Come see for yourself why this little condo is a hidden gem. First showings will be at open house Saturday 2/15
Property Details
Home Type
- Condominium
Est. Annual Taxes
- $3,926
Year Built
- Built in 1920
Kitchen
- Range
- Microwave
- Dishwasher
Flooring
- Wood
- Tile
Laundry
- Dryer
- Washer
Utilities
- Hot Water Baseboard Heater
- Tankless Water Heater
- Natural Gas Water Heater
Additional Features
- Basement
Community Details
- Pets Allowed
Listing and Financial Details
- Assessor Parcel Number M:00039 P:00130
Ownership History
Purchase Details
Home Financials for this Owner
Home Financials are based on the most recent Mortgage that was taken out on this home.Purchase Details
Home Financials for this Owner
Home Financials are based on the most recent Mortgage that was taken out on this home.Map
Similar Homes in Hull, MA
Home Values in the Area
Average Home Value in this Area
Purchase History
| Date | Type | Sale Price | Title Company |
|---|---|---|---|
| Not Resolvable | $353,000 | None Available | |
| Not Resolvable | $335,000 | None Available |
Mortgage History
| Date | Status | Loan Amount | Loan Type |
|---|---|---|---|
| Open | $328,700 | Purchase Money Mortgage | |
| Previous Owner | $181,000 | Stand Alone Refi Refinance Of Original Loan |
Property History
| Date | Event | Price | Change | Sq Ft Price |
|---|---|---|---|---|
| 03/12/2021 03/12/21 | Sold | $353,000 | +0.9% | $368 / Sq Ft |
| 01/08/2021 01/08/21 | Pending | -- | -- | -- |
| 12/31/2020 12/31/20 | For Sale | $350,000 | +4.5% | $365 / Sq Ft |
| 03/31/2020 03/31/20 | Sold | $335,000 | 0.0% | $349 / Sq Ft |
| 02/17/2020 02/17/20 | Pending | -- | -- | -- |
| 02/12/2020 02/12/20 | For Sale | $335,000 | +1.5% | $349 / Sq Ft |
| 04/25/2019 04/25/19 | Sold | $330,000 | +0.3% | $338 / Sq Ft |
| 04/01/2019 04/01/19 | Pending | -- | -- | -- |
| 03/14/2019 03/14/19 | Price Changed | $329,000 | -1.8% | $337 / Sq Ft |
| 02/10/2019 02/10/19 | For Sale | $335,000 | -- | $344 / Sq Ft |
Tax History
| Year | Tax Paid | Tax Assessment Tax Assessment Total Assessment is a certain percentage of the fair market value that is determined by local assessors to be the total taxable value of land and additions on the property. | Land | Improvement |
|---|---|---|---|---|
| 2025 | $3,926 | $350,500 | $0 | $350,500 |
| 2024 | $4,025 | $345,500 | $0 | $345,500 |
| 2023 | $4,089 | $336,000 | $0 | $336,000 |
| 2022 | $4,246 | $338,600 | $0 | $338,600 |
| 2021 | $3,945 | $311,100 | $0 | $311,100 |
Source: MLS Property Information Network (MLS PIN)
MLS Number: 72618941
APN: 39-130-1
- 18 Wyola Rd
- 23 Wyola Rd
- 22 Berkley Rd Unit 3
- 22 Berkley Rd Unit 1
- 22 Berkley Rd Unit 2
- 40 Rockaway Ave
- 19 Berkley Rd
- 20 Rockland House Rd Unit 205
- 20 Rockland House Rd Unit 508
- 10 Berkley Rd Unit C
- 121 Nantasket Ave Unit 203
- 121 Nantasket Ave Unit 208
- 9 Park Ave Unit 408
- 9 Park Ave Unit 207
- 9 Park Ave Unit 705
- 9 Park Ave Unit 414
- 29 State Park Rd
- 46 Oceanside Dr Unit 46
- 63 Oceanside Dr Unit PH 63
- 19 Oceanside Dr Unit 19
