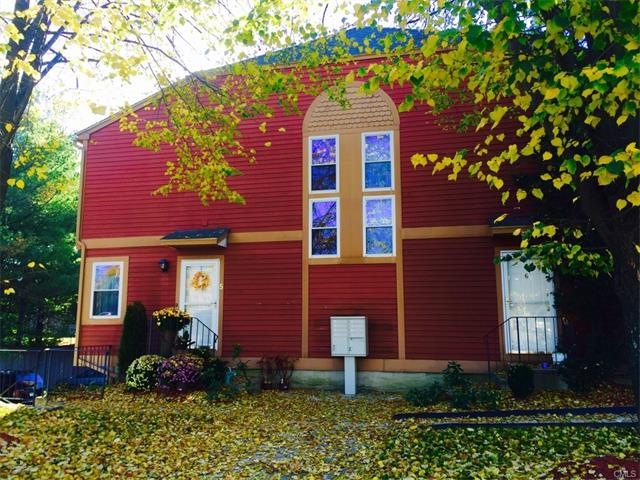
6 Rowan St Unit 5 Norwalk, CT 06855
East Norwalk NeighborhoodHighlights
- 1 Fireplace
- 4-minute walk to East Norwalk Station
- Central Air
- End Unit
- 1 Car Attached Garage
- Baseboard Heating
About This Home
As of August 2023Commuters dream! Walk to the train station and save on monthly parking fees. Beautiful 2 bedrooms unit with garage. Very small and private complex. Walk to the train station and to the beach. Close to restaurants and shopping. Hardwood floors throughout the unit, granite countertops in the kitchen, walk in closet in master bedroom with loft that is approximately (21*19). Low common charges make it a very affordable unit. Unit in mint condition. Pleasure to show.
Last Agent to Sell the Property
Maya My Agent, LLC License #REB.0790171 Listed on: 06/05/2017
Property Details
Home Type
- Condominium
Est. Annual Taxes
- $4,626
Year Built
- Built in 1988
Lot Details
- End Unit
Home Design
- Frame Construction
- Wood Siding
Interior Spaces
- 1,000 Sq Ft Home
- 1 Fireplace
Kitchen
- Oven or Range
- Dishwasher
Bedrooms and Bathrooms
- 2 Bedrooms
Laundry
- Dryer
- Washer
Basement
- Walk-Out Basement
- Garage Access
Parking
- 1 Car Attached Garage
- Varies By Unit
Schools
- Marvin Elementary School
- Norwalk High School
Utilities
- Central Air
- Heat Pump System
- Baseboard Heating
Community Details
Overview
- Property has a Home Owners Association
- Association fees include grounds maintenance, insurance, property management
- 6 Units
- Maplewood Community
Pet Policy
- Pets Allowed
Ownership History
Purchase Details
Home Financials for this Owner
Home Financials are based on the most recent Mortgage that was taken out on this home.Purchase Details
Home Financials for this Owner
Home Financials are based on the most recent Mortgage that was taken out on this home.Purchase Details
Home Financials for this Owner
Home Financials are based on the most recent Mortgage that was taken out on this home.Similar Homes in Norwalk, CT
Home Values in the Area
Average Home Value in this Area
Purchase History
| Date | Type | Sale Price | Title Company |
|---|---|---|---|
| Warranty Deed | $385,000 | None Available | |
| Warranty Deed | $385,000 | None Available | |
| Warranty Deed | $245,000 | -- | |
| Warranty Deed | $245,000 | -- | |
| Deed | $170,000 | -- |
Mortgage History
| Date | Status | Loan Amount | Loan Type |
|---|---|---|---|
| Previous Owner | $240,000 | Balloon | |
| Previous Owner | $237,650 | New Conventional | |
| Previous Owner | $185,000 | Stand Alone Refi Refinance Of Original Loan | |
| Previous Owner | $153,000 | Purchase Money Mortgage |
Property History
| Date | Event | Price | Change | Sq Ft Price |
|---|---|---|---|---|
| 08/10/2023 08/10/23 | Sold | $385,000 | +13.6% | $284 / Sq Ft |
| 07/31/2023 07/31/23 | Pending | -- | -- | -- |
| 06/14/2023 06/14/23 | For Sale | $339,000 | 0.0% | $250 / Sq Ft |
| 05/26/2023 05/26/23 | Pending | -- | -- | -- |
| 04/29/2023 04/29/23 | For Sale | $339,000 | +38.4% | $250 / Sq Ft |
| 08/23/2017 08/23/17 | Sold | $245,000 | -5.4% | $245 / Sq Ft |
| 07/26/2017 07/26/17 | Pending | -- | -- | -- |
| 06/05/2017 06/05/17 | For Sale | $259,000 | -- | $259 / Sq Ft |
Tax History Compared to Growth
Tax History
| Year | Tax Paid | Tax Assessment Tax Assessment Total Assessment is a certain percentage of the fair market value that is determined by local assessors to be the total taxable value of land and additions on the property. | Land | Improvement |
|---|---|---|---|---|
| 2024 | $5,892 | $252,570 | $0 | $252,570 |
| 2023 | $4,129 | $165,870 | $0 | $165,870 |
| 2022 | $4,052 | $165,870 | $0 | $165,870 |
| 2021 | $3,903 | $165,870 | $0 | $165,870 |
| 2020 | $3,902 | $165,870 | $0 | $165,870 |
| 2019 | $3,858 | $165,870 | $0 | $165,870 |
| 2018 | $4,704 | $181,820 | $0 | $181,820 |
| 2017 | $4,550 | $181,820 | $0 | $181,820 |
| 2016 | $4,626 | $181,820 | $0 | $181,820 |
| 2015 | $4,155 | $181,820 | $0 | $181,820 |
| 2014 | $4,553 | $181,820 | $0 | $181,820 |
Agents Affiliated with this Home
-
Rebecca Ellsley

Seller's Agent in 2023
Rebecca Ellsley
Higgins Group Bedford Square
(203) 644-2121
1 in this area
13 Total Sales
-

Buyer's Agent in 2023
Harriet Cohen
Berkshire Hathaway Home Services
(860) 608-6542
-
Maya Stepniarek

Seller's Agent in 2017
Maya Stepniarek
Maya My Agent, LLC
11 Total Sales
Map
Source: SmartMLS
MLS Number: 99188843
APN: NORW-000003-000034-000026-E000000
- 4 van Zant St Unit A2
- 30-32-34 Charles St
- 16 Cove Ave Unit 1B
- 8 Old Saugatuck Rd
- 189 East Ave
- 31 Emerson St
- 5 Sycamore St
- 33 Myrtle St
- 26 Cove Ave Unit 3B
- 26 Cove Ave Unit 2D
- 2 Olmstead Place
- 14 Sycamore St
- 32 Pine Hill Ave
- 46 Strawberry Hill Ave
- 28 Poplar St
- 118 Washington St Unit 302
- 134 Washington St Unit 209
- 134 Washington St Unit 201
- 134 Washington St Unit 303
- 32 Haviland St Unit 210
