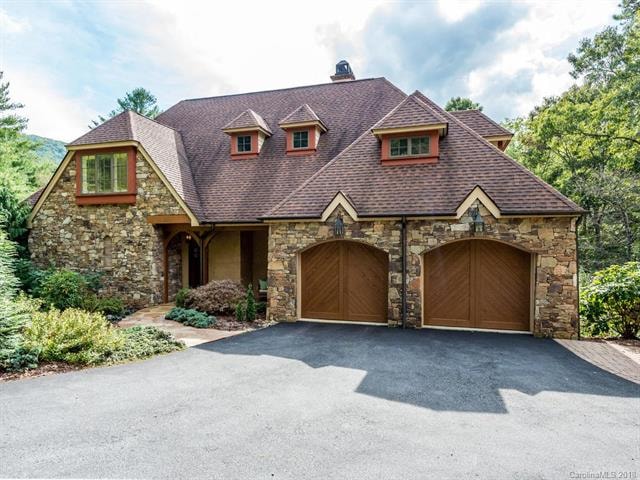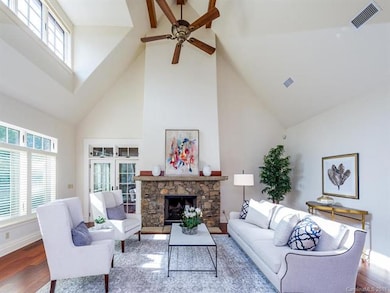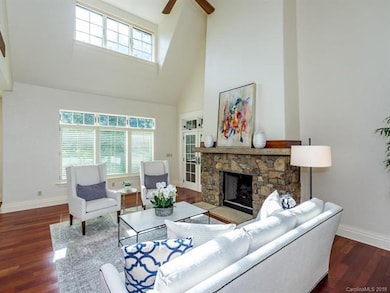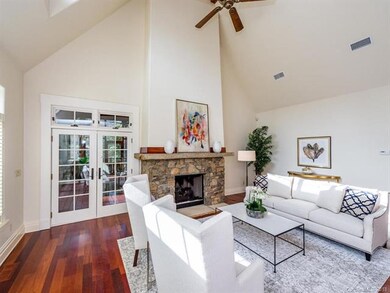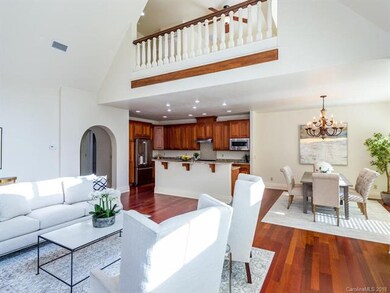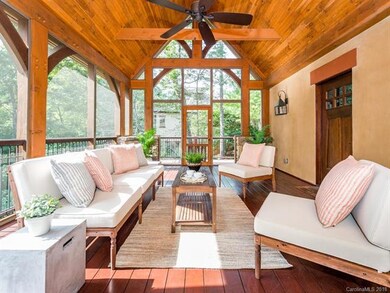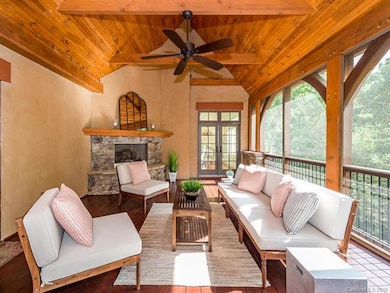
6 Running Creek Trail Arden, NC 28704
Walnut Cove NeighborhoodHighlights
- Golf Course Community
- Gated Community
- Creek On Lot
- T.C. Roberson High School Rated A
- Open Floorplan
- Wooded Lot
About This Home
As of December 2018This charming Millstream cottage sits above the ever-babbling Powder Creek, which runs through the heart of Walnut Cove's Millstream Cottage neighborhood. Designed by famed Asheville Architect, Robert Griffin, this home's European styling nestles perfectly amid the hardwoods and laurel yet maintains convenience to all of Walnut Cove's amenities, as well as Avery Creek Road and Hwy 191. This home is newly remodeled with all new stainless kitchen appliances, many new light fixtures, and fresh paint. Walking distance to the 18,000 sq ft wellness center and just minutes from the Jack Nicklaus signature golf course. Membership available.
Last Agent to Sell the Property
Walnut Cove Realty/Allen Tate/Beverly-Hanks License #248708 Listed on: 04/12/2017
Home Details
Home Type
- Single Family
Year Built
- Built in 2005
Lot Details
- Home fronts a stream
- Wooded Lot
- Many Trees
- Lawn
HOA Fees
- $145 Monthly HOA Fees
Parking
- 2
Home Design
- Arts and Crafts Architecture
Interior Spaces
- Open Floorplan
- Gas Log Fireplace
Flooring
- Wood
- Tile
Outdoor Features
- Creek On Lot
Listing and Financial Details
- Assessor Parcel Number 9633-18-8859-00000
- Tax Block Millstream
Community Details
Recreation
- Golf Course Community
Additional Features
- Gated Community
Ownership History
Purchase Details
Home Financials for this Owner
Home Financials are based on the most recent Mortgage that was taken out on this home.Purchase Details
Home Financials for this Owner
Home Financials are based on the most recent Mortgage that was taken out on this home.Purchase Details
Home Financials for this Owner
Home Financials are based on the most recent Mortgage that was taken out on this home.Similar Homes in the area
Home Values in the Area
Average Home Value in this Area
Purchase History
| Date | Type | Sale Price | Title Company |
|---|---|---|---|
| Warranty Deed | $982,500 | None Available | |
| Warranty Deed | $890,000 | None Available | |
| Warranty Deed | $315,000 | -- | |
| Warranty Deed | $315,000 | -- |
Mortgage History
| Date | Status | Loan Amount | Loan Type |
|---|---|---|---|
| Open | $490,000 | New Conventional | |
| Closed | $520,000 | New Conventional | |
| Previous Owner | $540,000 | New Conventional | |
| Previous Owner | $960,000 | Construction |
Property History
| Date | Event | Price | Change | Sq Ft Price |
|---|---|---|---|---|
| 12/19/2018 12/19/18 | Sold | $982,500 | -10.3% | $246 / Sq Ft |
| 11/08/2018 11/08/18 | Pending | -- | -- | -- |
| 04/12/2017 04/12/17 | For Sale | $1,095,000 | +23.0% | $274 / Sq Ft |
| 12/18/2014 12/18/14 | Sold | $890,000 | -29.1% | $223 / Sq Ft |
| 11/13/2014 11/13/14 | Pending | -- | -- | -- |
| 02/05/2011 02/05/11 | For Sale | $1,255,900 | -- | $314 / Sq Ft |
Tax History Compared to Growth
Tax History
| Year | Tax Paid | Tax Assessment Tax Assessment Total Assessment is a certain percentage of the fair market value that is determined by local assessors to be the total taxable value of land and additions on the property. | Land | Improvement |
|---|---|---|---|---|
| 2023 | $6,411 | $1,041,400 | $218,900 | $822,500 |
| 2022 | $6,103 | $1,041,400 | $0 | $0 |
| 2021 | $6,103 | $1,041,400 | $0 | $0 |
| 2020 | $6,489 | $1,030,000 | $0 | $0 |
| 2019 | $6,489 | $1,030,000 | $0 | $0 |
| 2018 | $6,489 | $1,030,000 | $0 | $0 |
| 2017 | $6,489 | $919,800 | $0 | $0 |
| 2016 | $6,393 | $919,800 | $0 | $0 |
| 2015 | $6,393 | $919,800 | $0 | $0 |
| 2014 | $6,393 | $919,800 | $0 | $0 |
Agents Affiliated with this Home
-
Josh Smith

Seller's Agent in 2018
Josh Smith
Walnut Cove Realty/Allen Tate/Beverly-Hanks
(828) 606-0974
144 in this area
254 Total Sales
-
Jerry Bush
J
Seller Co-Listing Agent in 2018
Jerry Bush
Walnut Cove Realty/Allen Tate/Beverly-Hanks
(803) 422-8029
64 in this area
75 Total Sales
-
Michelle Ranieri

Buyer's Agent in 2018
Michelle Ranieri
Southern Homes of the Carolinas, Inc
(828) 335-4227
108 Total Sales
-
D
Seller's Agent in 2014
Dotti Smith
Walnut Cove Realty LLC
Map
Source: Canopy MLS (Canopy Realtor® Association)
MLS Number: CAR3270378
APN: 9633-18-8859-00000
- 24 Powder Creek Trail
- 99999 Running Creek Trail
- 12 Dividing Ridge Trail
- 19 Mountain Orchid Way Unit 77
- 50 Running Creek Trail
- 349 Stoneledge Trail
- 37 Dividing Ridge Trail Unit 12
- 36 Dividing Ridge Tr Unit 5
- 60 Running Creek Trail
- 24 Deep Creek Trail
- 99999 Misty Valley Pkwy Unit 2
- 76 Running Creek Trail Unit 94
- 63 Running Creek Trail
- 16 Whispering Bells Ct
- 5 Whispering Bells Ct
- 515 Cloud Top Way
- 214 Folkestone Ln
- 32 Cozy Cottage Way
- 120 Split Rock Trail
- 96 Split Rock Trail Unit 5
