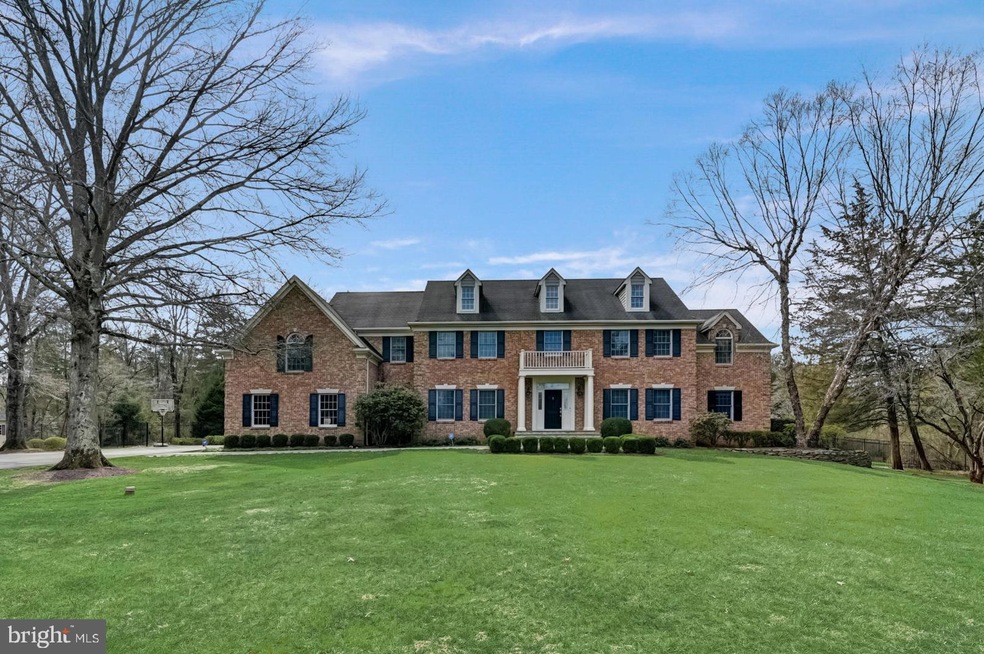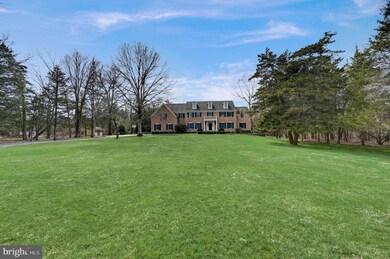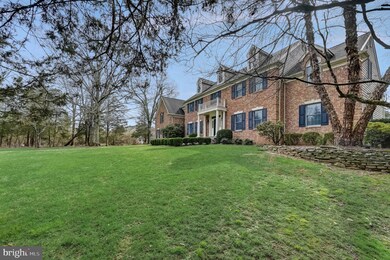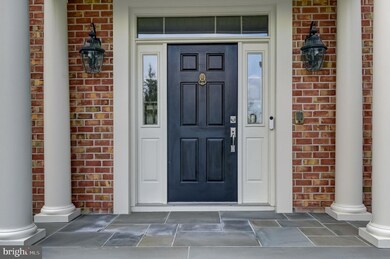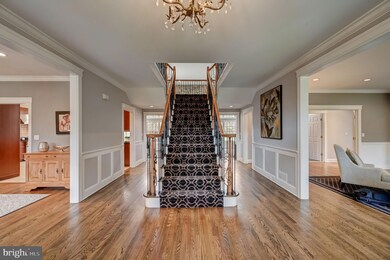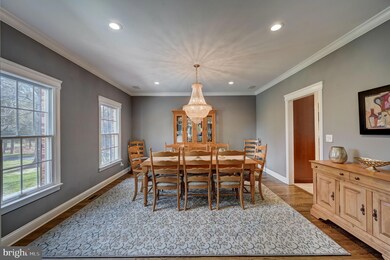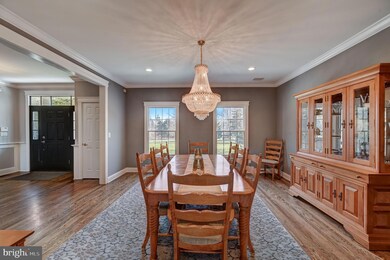
6 Rustic Dr Pennington, NJ 08534
Highlights
- View of Trees or Woods
- Commercial Range
- Colonial Architecture
- Hopewell Valley Central High School Rated A
- Open Floorplan
- Deck
About This Home
As of May 2024Discover the elegant serenity of 6 Rustic Drive, nestled in the tranquil Elm Ridge Park neighborhood. This residence, poised on a quiet cul-de-sac and set back on a lush 3+ acre lot, effortlessly blends sophistication and comfort. As you approach the home, the new driveway with entrance columns, bluestone walkway and front steps create a gracious entrance, leading you into a world of smart design and thoughtful details. The freshly painted rooms with hardwood floors and dimming recessed lights set a warm and inviting tone throughout, complemented by the sophisticated crown and box panel molding that adorns the spacious foyer. Flanking the foyer, the formal living and dining rooms present a perfect blend of elegance and comfort. The dining room, with its grand crystal chandelier promises memorable dinner parties, while the living room, featuring a gas fireplace, offers a tranquil space for relaxation. French doors reveal a distinguished office, complete with its own gas fireplace, offering a peaceful retreat for work or study. The home’s smart layout includes a first-floor en suite bedroom, ideal for a guest, au pair or in-law suite, ensuring privacy and convenience. At the heart of the home, the open-concept kitchen and great room are designed for modern living. The kitchen boasts an integrated SubZero refrigerator, a 6-burner Viking range, additional wall oven and convection microwave, granite counters with two sinks, a center island with wine storage, a breakfast bar, and a roomy breakfast area with lots of windows overlooking the backyard. Adjacent to the kitchen, the two-story great room, with its stunning stone wood-burning fireplace and double-height Palladian windows, creates an atmosphere of grandeur and warmth, perfect for large gatherings. Sliding glass doors open to a window-lined sunroom, offering views of the expansive backyard framed by mature trees. The outdoor living space offers a Trex deck that leads to a large bluestone patio with seating walls, inviting peaceful moments as well as outdoor entertainment. The second level hosts the luxurious primary suite with adjoining sitting room, complete with gas fireplace flanked by built-in bookcases, two generous walk-in closets with custom organisers and a large en suite bath featuring a double vanity, dual showers, jetted tub and water closet. The additional 3 bedrooms include a second en suite plus a Jack-and-Jill suite, all of which share a newly carpeted play or "homework" with bookcases and new carpet, ensure ample space for all. A convenient second-floor laundry room with a new LG washer and dryer adds to the home’s functional appeal. The finished basement provides generous living and entertaining space with a recreation room, exercise room, full bath, and extensive storage. Side entry 3 car garage is adjacent to the newly updated mudroom with 4 cubbies and ample storage closet with drawers. At 6 Rustic Drive, every detail contributes to a lifestyle of unparalleled grace and ease, making this home not just a residence, but a retreat to be cherished. Conveniently located near the vibrant downtown areas of Princeton, Pennington and Lawrenceville and just a short distance from Rosedale Park, shopping, dining and entertainment options abound.
Last Agent to Sell the Property
BHHS Fox & Roach - Princeton License #RS301524 Listed on: 03/16/2024

Home Details
Home Type
- Single Family
Est. Annual Taxes
- $35,516
Year Built
- Built in 1999
Lot Details
- 3.39 Acre Lot
- Cul-De-Sac
- Infill Lot
- Northeast Facing Home
- Private Lot
- Level Lot
- Open Lot
- Partially Wooded Lot
- Back and Front Yard
- Property is in excellent condition
- Property is zoned R150
Parking
- 3 Car Direct Access Garage
- 5 Driveway Spaces
- Side Facing Garage
- Garage Door Opener
Home Design
- Colonial Architecture
- Block Foundation
- Frame Construction
- Asphalt Roof
Interior Spaces
- Property has 2 Levels
- Open Floorplan
- Built-In Features
- Recessed Lighting
- 4 Fireplaces
- Double Sided Fireplace
- Wood Burning Fireplace
- Screen For Fireplace
- Stone Fireplace
- Fireplace Mantel
- Gas Fireplace
- Double Pane Windows
- Double Hung Windows
- Window Screens
- French Doors
- Sliding Doors
- Six Panel Doors
- Mud Room
- Great Room
- Family Room Off Kitchen
- Sitting Room
- Living Room
- Formal Dining Room
- Den
- Recreation Room
- Sun or Florida Room
- Storage Room
- Home Gym
- Views of Woods
- Flood Lights
- Finished Basement
Kitchen
- Breakfast Area or Nook
- Eat-In Kitchen
- Built-In Oven
- Commercial Range
- Built-In Microwave
- Dishwasher
- Kitchen Island
- Upgraded Countertops
Flooring
- Wood
- Carpet
- Ceramic Tile
- Luxury Vinyl Plank Tile
Bedrooms and Bathrooms
- En-Suite Primary Bedroom
- Walk-In Closet
- Bathtub with Shower
- Walk-in Shower
Laundry
- Laundry on upper level
- Washer
- Gas Dryer
Outdoor Features
- Deck
- Patio
- Exterior Lighting
- Shed
- Play Equipment
- Rain Gutters
- Porch
Schools
- Hopewell Elementary School
- Timberlane Middle School
- Central High School
Utilities
- Forced Air Heating and Cooling System
- Heating System Powered By Owned Propane
- Propane
- Water Treatment System
- Well
- Electric Water Heater
- Municipal Trash
- On Site Septic
- Cable TV Available
Community Details
- No Home Owners Association
- Elm Ridge Park Subdivision
Listing and Financial Details
- Tax Lot 00014 04
- Assessor Parcel Number 06-00043 02-00014 04
Ownership History
Purchase Details
Home Financials for this Owner
Home Financials are based on the most recent Mortgage that was taken out on this home.Purchase Details
Home Financials for this Owner
Home Financials are based on the most recent Mortgage that was taken out on this home.Purchase Details
Home Financials for this Owner
Home Financials are based on the most recent Mortgage that was taken out on this home.Purchase Details
Home Financials for this Owner
Home Financials are based on the most recent Mortgage that was taken out on this home.Similar Homes in Pennington, NJ
Home Values in the Area
Average Home Value in this Area
Purchase History
| Date | Type | Sale Price | Title Company |
|---|---|---|---|
| Deed | $1,390,000 | Sterling Title | |
| Deed | $1,080,000 | Empire Title & Abstract Agcy | |
| Deed | $1,200,000 | None Available | |
| Deed | $859,000 | -- |
Mortgage History
| Date | Status | Loan Amount | Loan Type |
|---|---|---|---|
| Open | $1,000,000 | New Conventional | |
| Previous Owner | $40,000 | Construction | |
| Previous Owner | $70,000 | Construction | |
| Previous Owner | $167,246 | Unknown | |
| Previous Owner | $108,000 | Unknown | |
| Previous Owner | $864,000 | New Conventional | |
| Previous Owner | $792,825 | Adjustable Rate Mortgage/ARM | |
| Previous Owner | $840,000 | Purchase Money Mortgage | |
| Previous Owner | $800,000 | New Conventional | |
| Previous Owner | $650,000 | No Value Available |
Property History
| Date | Event | Price | Change | Sq Ft Price |
|---|---|---|---|---|
| 05/16/2024 05/16/24 | Sold | $1,500,000 | 0.0% | $222 / Sq Ft |
| 03/22/2024 03/22/24 | Pending | -- | -- | -- |
| 03/16/2024 03/16/24 | For Sale | $1,500,000 | +7.9% | $222 / Sq Ft |
| 03/03/2023 03/03/23 | Sold | $1,390,000 | -0.4% | $206 / Sq Ft |
| 01/06/2023 01/06/23 | Pending | -- | -- | -- |
| 12/31/2022 12/31/22 | For Sale | $1,395,000 | +0.4% | $207 / Sq Ft |
| 12/29/2022 12/29/22 | Off Market | $1,390,000 | -- | -- |
| 11/02/2022 11/02/22 | Price Changed | $1,395,000 | -3.8% | $207 / Sq Ft |
| 10/19/2022 10/19/22 | For Sale | $1,450,000 | +34.3% | $215 / Sq Ft |
| 07/17/2018 07/17/18 | Sold | $1,080,000 | -4.8% | -- |
| 06/01/2018 06/01/18 | Pending | -- | -- | -- |
| 04/29/2018 04/29/18 | For Sale | $1,135,000 | -- | -- |
Tax History Compared to Growth
Tax History
| Year | Tax Paid | Tax Assessment Tax Assessment Total Assessment is a certain percentage of the fair market value that is determined by local assessors to be the total taxable value of land and additions on the property. | Land | Improvement |
|---|---|---|---|---|
| 2024 | $35,517 | $1,162,200 | $346,300 | $815,900 |
| 2023 | $35,517 | $1,162,200 | $346,300 | $815,900 |
| 2022 | $34,785 | $1,162,200 | $346,300 | $815,900 |
| 2021 | $35,552 | $1,162,200 | $346,300 | $815,900 |
| 2020 | $34,692 | $1,162,200 | $346,300 | $815,900 |
| 2019 | $33,843 | $1,162,200 | $346,300 | $815,900 |
| 2018 | $33,216 | $1,162,200 | $346,300 | $815,900 |
| 2017 | $32,309 | $1,162,200 | $346,300 | $815,900 |
| 2016 | $30,543 | $1,162,200 | $346,300 | $815,900 |
| 2015 | $30,856 | $1,162,200 | $346,300 | $815,900 |
| 2014 | $30,217 | $1,162,200 | $346,300 | $815,900 |
Agents Affiliated with this Home
-

Seller's Agent in 2024
Helen Sherman
BHHS Fox & Roach
(609) 915-1216
45 Total Sales
-
J
Buyer's Agent in 2024
Jinxin Jiang
Keller Williams Real Estate - Princeton
(609) 647-6833
84 Total Sales
-

Seller's Agent in 2023
Kathy Santy
Coldwell Banker Hearthside
(267) 237-3355
34 Total Sales
-
d
Buyer's Agent in 2023
datacorrect BrightMLS
Non Subscribing Office
-

Seller's Agent in 2018
Barbara Blackwell
Callaway Henderson Sotheby's Int'l-Princeton
(609) 915-5000
91 Total Sales
-

Buyer's Agent in 2018
Sylmarie Trowbridge
Callaway Henderson Sotheby's Int'l-Princeton
(917) 386-5880
45 Total Sales
Map
Source: Bright MLS
MLS Number: NJME2040602
APN: 06-00043-02-00014-04
- 3 Western Pine St
- 26 Honey Brook Dr
- 28 Meadow Ln
- 268 Pennington Rocky Hill Rd
- 73 Bayberry Rd
- 280 Carter Rd
- 100 Weldon Way
- 272 Carter Rd
- 333 Carter Rd
- 111 Weldon Way
- 111 Howard Way
- 357 Cold Soil Rd
- 291 A Federal City Rd
- 291 Federal City Rd
- 23 Nelson Ridge Rd
- 212 Penn View Dr
- 34 Shara Ln
- 147 Carter Rd
- 6 Roosevelt Ave
- 6 Madison Ave
