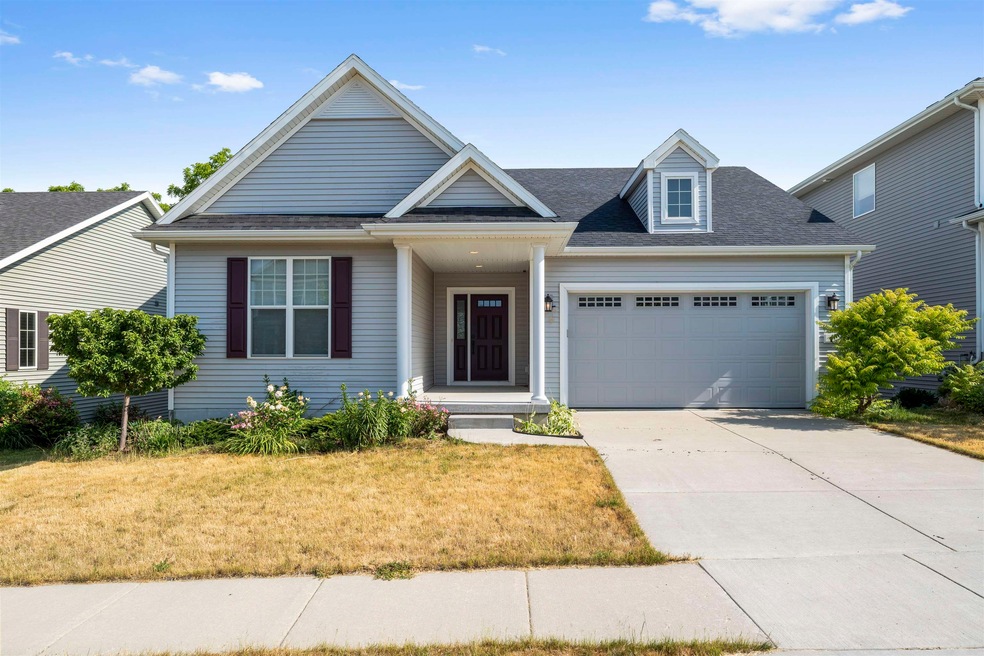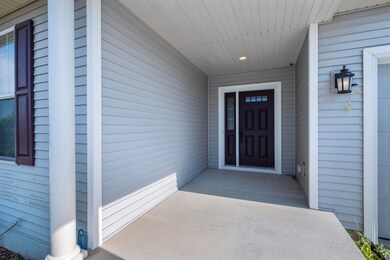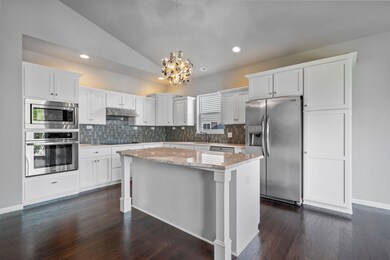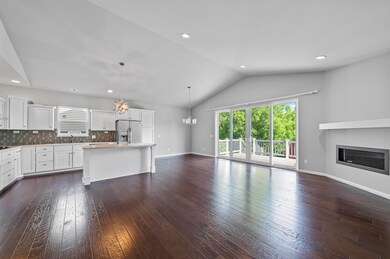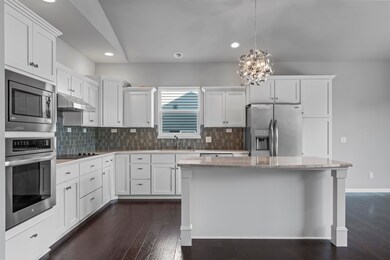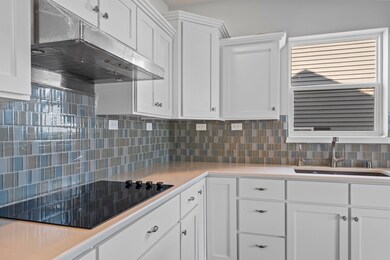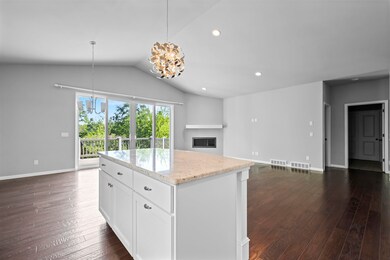
6 Rustling Birch Ct Madison, WI 53593
Town of Middleton NeighborhoodHighlights
- Open Floorplan
- National Green Building Certification (NAHB)
- Wood Flooring
- West Middleton Elementary School Rated A
- Vaulted Ceiling
- Great Room
About This Home
As of April 2024Introducing a stunning ranch-style home nestled in the highly desirable Middleton School District! Immerse yourself in the welcoming ambiance of this residence, highlighted by its open floor plan and vaulted ceilings that create an airy and spacious feel. The chef-inspired kitchen features quartz counter tops and high-powered exhaust hood, boasting tasteful finishes that effortlessly combine style and functionality. With five bedrooms, there's ample room for the entire family to unwind and find personal space. The walk-out basement adds versatility, offering extra living and entertainment areas for all to enjoy. Embrace the outdoors with ease as parks are conveniently within walking distance, perfect for active lifestyles.
Last Agent to Sell the Property
MHB Real Estate License #55376-90 Listed on: 06/15/2023
Home Details
Home Type
- Single Family
Est. Annual Taxes
- $9,338
Year Built
- Built in 2017
Lot Details
- 6,534 Sq Ft Lot
- Property is zoned RESR2Z
HOA Fees
- $15 Monthly HOA Fees
Home Design
- Vinyl Siding
Interior Spaces
- 1-Story Property
- Open Floorplan
- Vaulted Ceiling
- Gas Fireplace
- Low Emissivity Windows
- Great Room
- Wood Flooring
Kitchen
- Breakfast Bar
- Oven or Range
- <<microwave>>
- Dishwasher
- Kitchen Island
- Disposal
Bedrooms and Bathrooms
- 5 Bedrooms
- Split Bedroom Floorplan
- Walk-In Closet
- 3 Full Bathrooms
- Separate Shower in Primary Bathroom
- Bathtub
- Walk-in Shower
Laundry
- Dryer
- Washer
Finished Basement
- Walk-Out Basement
- Basement Fills Entire Space Under The House
- Sump Pump
- Basement Windows
Parking
- 2 Car Attached Garage
- Garage Door Opener
Accessible Home Design
- Accessible Full Bathroom
- Accessible Bedroom
- Accessible Doors
Eco-Friendly Details
- National Green Building Certification (NAHB)
- Current financing on the property includes Property-Assessed Clean Energy
- Air Cleaner
Schools
- West Middleton Elementary School
- Glacier Creek Middle School
- Middleton High School
Utilities
- Forced Air Cooling System
- Water Softener
- Cable TV Available
Community Details
- Built by Veridian
- Birchwood Point Subdivision
Ownership History
Purchase Details
Home Financials for this Owner
Home Financials are based on the most recent Mortgage that was taken out on this home.Purchase Details
Home Financials for this Owner
Home Financials are based on the most recent Mortgage that was taken out on this home.Purchase Details
Home Financials for this Owner
Home Financials are based on the most recent Mortgage that was taken out on this home.Similar Homes in the area
Home Values in the Area
Average Home Value in this Area
Purchase History
| Date | Type | Sale Price | Title Company |
|---|---|---|---|
| Warranty Deed | $658,000 | None Listed On Document | |
| Warranty Deed | $620,000 | None Listed On Document | |
| Deed | $427,700 | -- |
Mortgage History
| Date | Status | Loan Amount | Loan Type |
|---|---|---|---|
| Open | $625,100 | New Conventional | |
| Previous Owner | $558,000 | New Conventional | |
| Previous Owner | $342,097 | New Conventional |
Property History
| Date | Event | Price | Change | Sq Ft Price |
|---|---|---|---|---|
| 04/30/2024 04/30/24 | Sold | $658,000 | +0.1% | $265 / Sq Ft |
| 04/01/2024 04/01/24 | Price Changed | $657,500 | -1.1% | $264 / Sq Ft |
| 02/28/2024 02/28/24 | For Sale | $665,000 | +1.1% | $267 / Sq Ft |
| 02/08/2024 02/08/24 | Off Market | $658,000 | -- | -- |
| 02/07/2024 02/07/24 | For Sale | $665,000 | +7.3% | $267 / Sq Ft |
| 07/25/2023 07/25/23 | Sold | $620,000 | -0.8% | $249 / Sq Ft |
| 06/15/2023 06/15/23 | For Sale | $625,000 | +46.2% | $251 / Sq Ft |
| 11/09/2017 11/09/17 | Sold | $427,621 | 0.0% | $172 / Sq Ft |
| 06/05/2017 06/05/17 | Pending | -- | -- | -- |
| 06/05/2017 06/05/17 | For Sale | $427,621 | -- | $172 / Sq Ft |
Tax History Compared to Growth
Tax History
| Year | Tax Paid | Tax Assessment Tax Assessment Total Assessment is a certain percentage of the fair market value that is determined by local assessors to be the total taxable value of land and additions on the property. | Land | Improvement |
|---|---|---|---|---|
| 2024 | $20,307 | $620,000 | $87,900 | $532,100 |
| 2023 | $9,450 | $580,700 | $83,700 | $497,000 |
| 2021 | $9,116 | $475,800 | $75,400 | $400,400 |
| 2020 | $9,303 | $444,700 | $75,400 | $369,300 |
| 2019 | $8,917 | $427,600 | $75,400 | $352,200 |
| 2018 | $8,719 | $427,600 | $72,500 | $355,100 |
| 2017 | $1,588 | $72,500 | $72,500 | $0 |
| 2016 | $2 | $100 | $100 | $0 |
| 2015 | $2 | $0 | $0 | $0 |
| 2014 | -- | $0 | $0 | $0 |
Agents Affiliated with this Home
-
Elissa Zollin

Seller's Agent in 2024
Elissa Zollin
EXP Realty, LLC
(608) 354-3076
3 in this area
104 Total Sales
-
Mari Slobounov
M
Buyer's Agent in 2024
Mari Slobounov
Keller Williams Realty
(805) 234-4360
31 in this area
465 Total Sales
-
Daniel Tenney

Seller's Agent in 2023
Daniel Tenney
MHB Real Estate
(608) 333-5362
186 in this area
1,956 Total Sales
-
Amy Kirner

Seller's Agent in 2017
Amy Kirner
Stark Company, REALTORS
(608) 220-1266
54 in this area
130 Total Sales
-
LI Zhang

Buyer's Agent in 2017
LI Zhang
Metro Brokers/Li Zhang
(608) 516-1076
8 in this area
25 Total Sales
Map
Source: South Central Wisconsin Multiple Listing Service
MLS Number: 1957876
APN: 0708-291-0209-8
- 13 Rustling Birch Ct
- 207 Sugar Maple Ln
- 212 Sugar Maple Ln
- 222 Blooming Leaf Way
- 405 Blue Moon Dr
- L1 Mineral Point Rd
- L2 Mineral Point Rd
- 210 Clear Pond Way
- 214 Clear Pond Way
- 10436 Emerald Elm Rd
- 10513 Emerald Elm Rd
- 10603 Emerald Elm Rd
- 10514 Emerald Elm Rd
- 303 Clear Pond Way
- 307 Clear Pond Way
- 304 Clear Pond Way
- 311 Clear Pond Way
- 402 Burnt Sienna Dr
- 308 Clear Pond Way
- 315 Clear Pond Way
