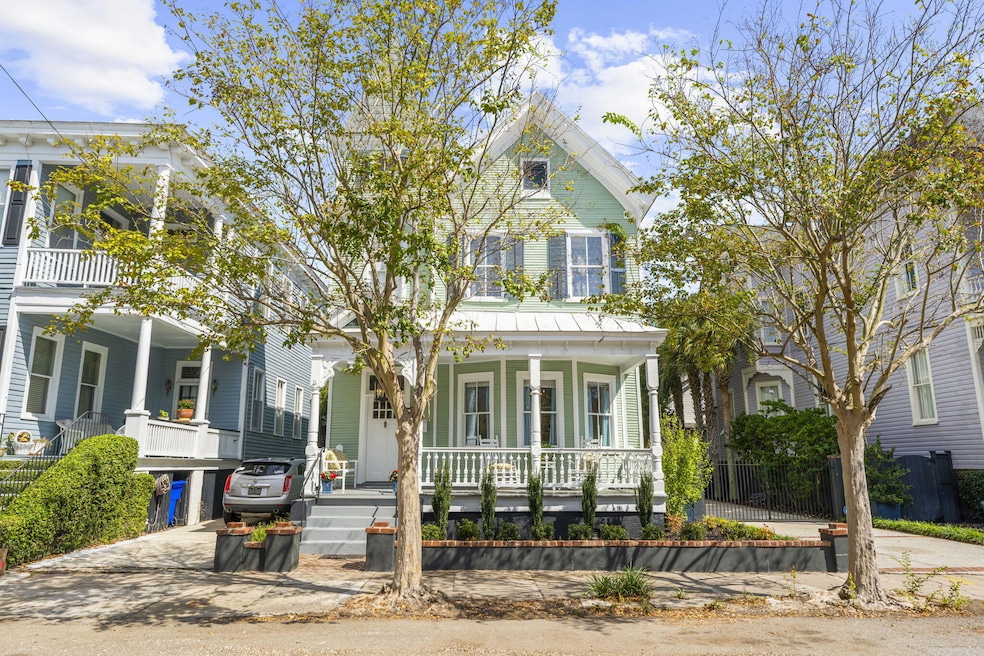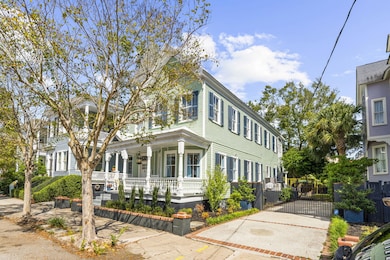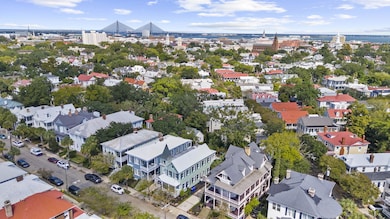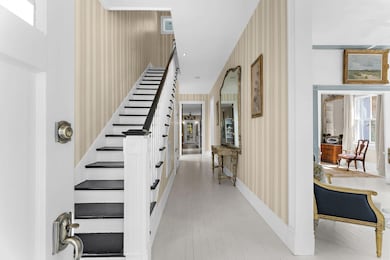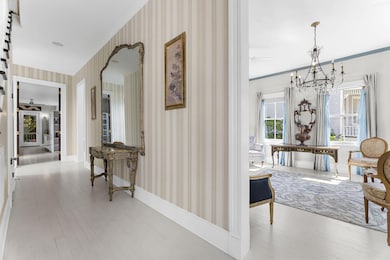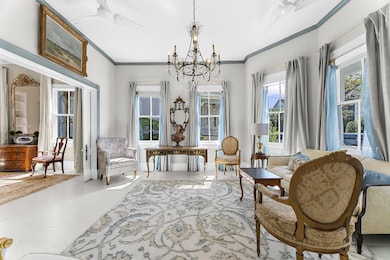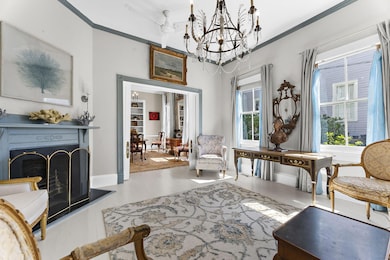6 Rutledge Ave Charleston, SC 29401
South of Broad NeighborhoodEstimated payment $17,165/month
Highlights
- In Ground Pool
- Marble Flooring
- Loft
- Multiple Fireplaces
- Victorian Architecture
- Separate Formal Living Room
About This Home
Step inside this sunny, light-filled Charleston masterpiece--a home where timeless architecture meets modern sophistication. The turn-of-the-century design features a traditional double-parlor sidehall floor plan with grand living and dining spaces, high ceilings, and an unmistakable sense of Lowcountry charm.This happy home showcases original whitewashed hardwood floors, rich mahogany double doors leading into the custom SieMatic kitchen, complete with Miele appliances, an Aga oven, and marble flooring. Upstairs are three spacious bedrooms--two of which include private en suites. The expansive primary suite offers a brand-new jacuzzi bathtub and generous his-and-hers closet space.Outside, take a dip in the refreshing inground pool to cool off on warm summer days orunwind under the arbor with your favorite libation in hand. The home is perfect for Lowcountry entertaining year-roundyour own private oasis in the heart of historic Charleston.
Originally zoned for a two-family residence with a 3-car driveway, this property offers rare flexibility and investment potential. This location defines luxe livingjust a short stroll to boutique shopping, acclaimed restaurants, and the cosmopolitan energy of downtown Charleston. Experience the joy of living in a city voted the #1 Small City in America by Condé Nast Traveler 4 years in a row.
Home Details
Home Type
- Single Family
Est. Annual Taxes
- $19,389
Year Built
- Built in 1902
Lot Details
- 6,534 Sq Ft Lot
- Aluminum or Metal Fence
Parking
- Off-Street Parking
Home Design
- Victorian Architecture
- Metal Roof
- Wood Siding
Interior Spaces
- 3,067 Sq Ft Home
- 2-Story Property
- Smooth Ceilings
- High Ceiling
- Ceiling Fan
- Multiple Fireplaces
- Entrance Foyer
- Family Room
- Separate Formal Living Room
- Formal Dining Room
- Loft
- Crawl Space
- Laundry Room
Kitchen
- Eat-In Kitchen
- Gas Range
- Microwave
Flooring
- Wood
- Marble
- Ceramic Tile
Bedrooms and Bathrooms
- 3 Bedrooms
- Walk-In Closet
- Soaking Tub
- Garden Bath
Outdoor Features
- In Ground Pool
- Shed
- Front Porch
Schools
- Memminger Elementary School
- Courtenay Middle School
- Burke High School
Utilities
- Central Heating and Cooling System
Community Details
- Park
Map
Home Values in the Area
Average Home Value in this Area
Tax History
| Year | Tax Paid | Tax Assessment Tax Assessment Total Assessment is a certain percentage of the fair market value that is determined by local assessors to be the total taxable value of land and additions on the property. | Land | Improvement |
|---|---|---|---|---|
| 2024 | $19,389 | $67,840 | $0 | $0 |
| 2023 | $19,389 | $67,840 | $0 | $0 |
| 2022 | $99 | $67,840 | $0 | $0 |
| 2021 | $17,789 | $67,840 | $0 | $0 |
| 2020 | $17,658 | $67,840 | $0 | $0 |
| 2019 | $16,124 | $59,000 | $0 | $0 |
| 2017 | $15,396 | $59,000 | $0 | $0 |
| 2016 | $14,890 | $59,000 | $0 | $0 |
| 2015 | $14,206 | $59,000 | $0 | $0 |
| 2014 | $12,192 | $0 | $0 | $0 |
| 2011 | -- | $0 | $0 | $0 |
Property History
| Date | Event | Price | List to Sale | Price per Sq Ft |
|---|---|---|---|---|
| 10/09/2025 10/09/25 | For Sale | $2,950,000 | -- | $962 / Sq Ft |
Purchase History
| Date | Type | Sale Price | Title Company |
|---|---|---|---|
| Deed | $875,000 | -- |
Source: CHS Regional MLS
MLS Number: 25027508
APN: 457-12-03-027
- 172 Tradd St
- 1 Rutledge Blvd Unit A
- 54 Gibbes St
- 176 Broad St
- 180 Broad St Unit A
- 13 Trumbo St
- 4 Trapman St Unit B
- 4 Trapman St Unit A
- 16 Trumbo St
- 14 Limehouse St
- 301 Broad St Unit 1
- 7 Logan St Unit F
- 5 Logan St
- 143 Broad St
- 146 Broad St Unit B
- 100 Murray Blvd
- 106 Murray Blvd
- 125 Tradd St
- 19 Gibbes St
- 41 Legare St Unit B
- 79 Gibbes St
- 186 Queen St
- 146 Broad St Unit B
- 164 Queen St
- 310 Broad St
- 342 Broad St
- 364 Broad St
- 1 Barre St
- 1 Barre St Unit A8
- 1 Barre St Unit A5
- 78 Legare St
- 66 Rutledge Ave
- 9 West St Unit 4
- 4 Gateway Walk Unit ID1344777P
- 169 1/2 King St Unit ID1325126P
- 49 S Battery St Unit ID1325122P
- 14 Murray Blvd Unit ID1325124P
- 128 Wentworth St Unit 1
- 128 Wentworth St Unit 5
- 128 Wentworth St Unit 4
