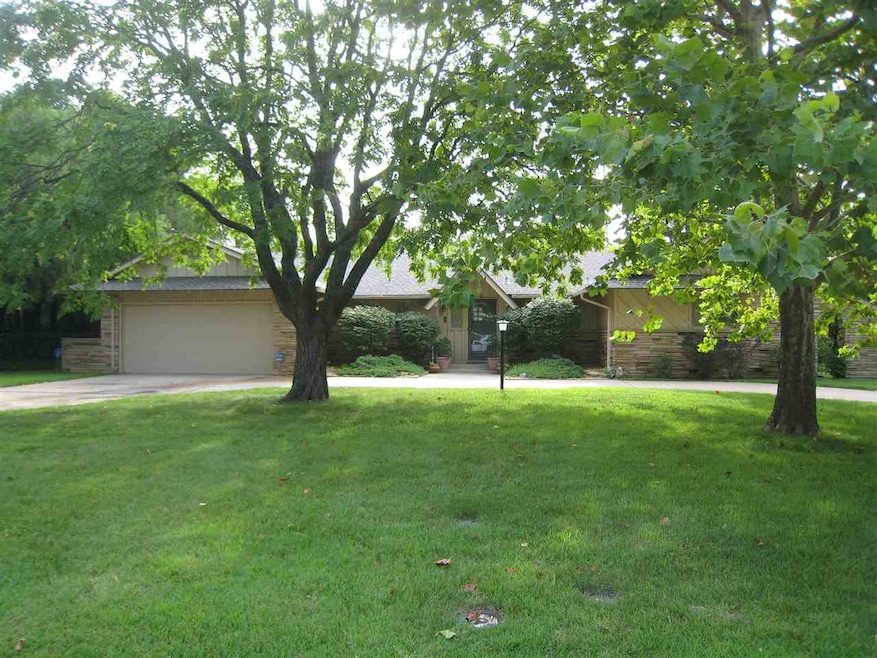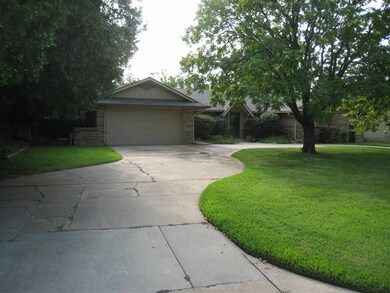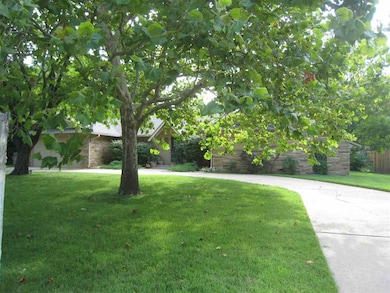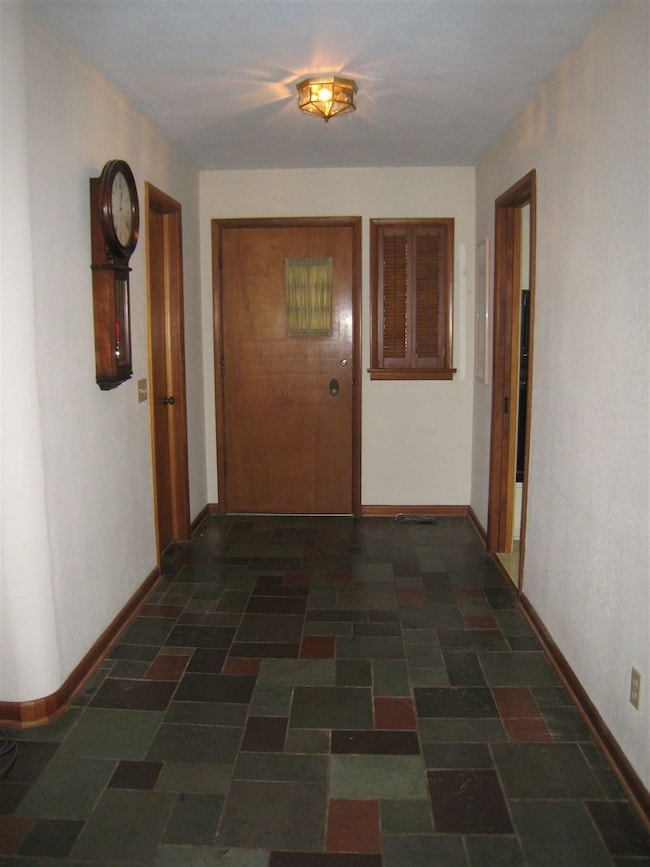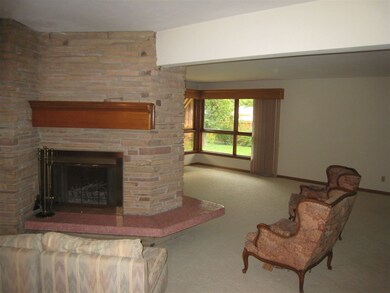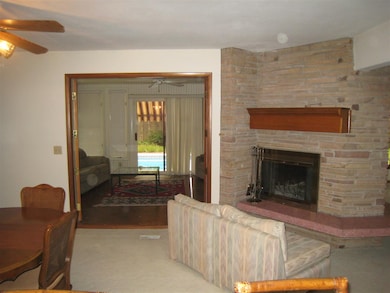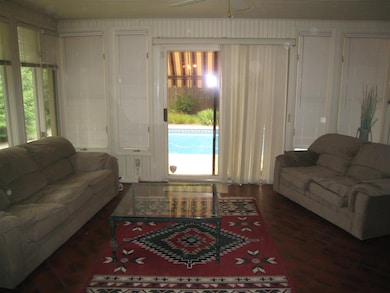
6 S Drury Ln Eastborough, KS 67207
Highlights
- In Ground Pool
- Two Way Fireplace
- Home Office
- Community Lake
- Ranch Style House
- Formal Dining Room
About This Home
As of November 2021Must see this awesome ranch home in desirable Eastborough neighborhood with in-ground swimming pool. Plenty of space throughout. Two-way fireplace between the huge living room and formal dining room. Plus a sunroom with access to the backyard patio/pool area. Plenty of cabinet space in the large kitchen featuring eating bar and pantry. Appliances include dishwasher, refrigerator, oven and cook top. Main floor laundry. Entertain family/friends in the formal dining room plus eating area in kitchen. Large master bedroom with bath and walk-in closet. Has a total of 3 bedrooms and 2 1/2 baths. Partial basement with huge family room with decorative fireplace, office and bath. Nicely landscaped with mature trees, sprinkler system and wood fence. Swimming pool equipment stays. Neighborhood amenities include lovely Eastborough Park with lake and playground.
Last Agent to Sell the Property
Reece Nichols South Central Kansas License #00218763 Listed on: 08/23/2015

Last Buyer's Agent
Reece Nichols South Central Kansas License #00218763 Listed on: 08/23/2015

Home Details
Home Type
- Single Family
Est. Annual Taxes
- $3,562
Year Built
- Built in 1955
Lot Details
- 0.35 Acre Lot
- Wood Fence
- Sprinkler System
Home Design
- Ranch Style House
- Frame Construction
- Composition Roof
Interior Spaces
- Ceiling Fan
- Decorative Fireplace
- Two Way Fireplace
- Attached Fireplace Door
- Window Treatments
- Family Room
- Formal Dining Room
- Home Office
- Laundry on main level
Kitchen
- Breakfast Bar
- Oven or Range
- Electric Cooktop
- Range Hood
- Dishwasher
- Disposal
Bedrooms and Bathrooms
- 3 Bedrooms
- En-Suite Primary Bedroom
- Cedar Closet
- Walk-In Closet
- Shower Only
Partially Finished Basement
- Partial Basement
- Finished Basement Bathroom
Home Security
- Home Security System
- Storm Doors
Parking
- 2 Car Attached Garage
- Garage Door Opener
Pool
- In Ground Pool
- Pool Equipment Stays
Outdoor Features
- Patio
- Rain Gutters
Schools
- Price-Harris Elementary School
- Coleman Middle School
- East High School
Utilities
- Forced Air Heating and Cooling System
- Humidifier
Listing and Financial Details
- Assessor Parcel Number 11419-0340200300
Community Details
Overview
- Eastborough Subdivision
- Community Lake
Recreation
- Community Playground
Ownership History
Purchase Details
Home Financials for this Owner
Home Financials are based on the most recent Mortgage that was taken out on this home.Purchase Details
Home Financials for this Owner
Home Financials are based on the most recent Mortgage that was taken out on this home.Purchase Details
Home Financials for this Owner
Home Financials are based on the most recent Mortgage that was taken out on this home.Purchase Details
Home Financials for this Owner
Home Financials are based on the most recent Mortgage that was taken out on this home.Similar Home in the area
Home Values in the Area
Average Home Value in this Area
Purchase History
| Date | Type | Sale Price | Title Company |
|---|---|---|---|
| Warranty Deed | -- | Security 1St Title | |
| Warranty Deed | -- | Security 1St Title | |
| Warranty Deed | -- | None Available | |
| Deed | $275,000 | Security 1St Title | |
| Warranty Deed | -- | Security 1St Title |
Mortgage History
| Date | Status | Loan Amount | Loan Type |
|---|---|---|---|
| Open | $337,410 | New Conventional | |
| Closed | $337,410 | New Conventional | |
| Previous Owner | $340,890 | VA | |
| Previous Owner | $284,075 | VA |
Property History
| Date | Event | Price | Change | Sq Ft Price |
|---|---|---|---|---|
| 11/15/2021 11/15/21 | Sold | -- | -- | -- |
| 10/17/2021 10/17/21 | Pending | -- | -- | -- |
| 10/13/2021 10/13/21 | For Sale | $374,900 | +63.7% | $129 / Sq Ft |
| 02/29/2016 02/29/16 | Sold | -- | -- | -- |
| 02/21/2016 02/21/16 | Pending | -- | -- | -- |
| 08/23/2015 08/23/15 | For Sale | $229,000 | -- | $87 / Sq Ft |
Tax History Compared to Growth
Tax History
| Year | Tax Paid | Tax Assessment Tax Assessment Total Assessment is a certain percentage of the fair market value that is determined by local assessors to be the total taxable value of land and additions on the property. | Land | Improvement |
|---|---|---|---|---|
| 2025 | $5,808 | $49,623 | $9,649 | $39,974 |
| 2024 | $5,808 | $42,596 | $7,199 | $35,397 |
| 2023 | $5,808 | $42,596 | $7,199 | $35,397 |
| 2022 | $6,101 | $42,597 | $6,797 | $35,800 |
| 2021 | $6,021 | $40,573 | $6,797 | $33,776 |
| 2020 | $6,061 | $40,165 | $6,797 | $33,368 |
| 2019 | $5,501 | $37,467 | $7,084 | $30,383 |
| 2018 | $5,333 | $36,027 | $4,658 | $31,369 |
| 2017 | $3,775 | $0 | $0 | $0 |
| 2016 | $3,657 | $0 | $0 | $0 |
| 2015 | $3,740 | $0 | $0 | $0 |
| 2014 | $3,569 | $0 | $0 | $0 |
Agents Affiliated with this Home
-

Seller's Agent in 2021
Alissa Unruh
Berkshire Hathaway PenFed Realty
(316) 650-1978
1 in this area
167 Total Sales
-
B
Buyer's Agent in 2021
Bob Assaf
Park Plaza Realty
-

Seller's Agent in 2016
Joseph Myers
Reece Nichols South Central Kansas
(316) 734-2980
123 Total Sales
Map
Source: South Central Kansas MLS
MLS Number: 508962
APN: 114-19-0-34-02-003.00
- 73 S Mission Rd
- 48 S Mission Rd
- 6605 & 6607 E Cottonwood
- 134 N Armour St
- 6301 Peach Tree Ln
- 7334 E Gilbert St
- 709 S Drury Ln
- 715 S Drury Ln
- 211 N Armour Ave
- 646 S Woodlawn Blvd
- 0 S Woodlawn Blvd
- 807 San Pablo St
- 7316 E Pagent Ln
- 7329 E Norfolk Dr
- 315 Courtleigh St
- 436 S Waverly Dr
- 242 S Courtleigh Dr
- 663 Courtleigh St
- 8121 E Willowbrook Rd
- 7077 E Central Ave
