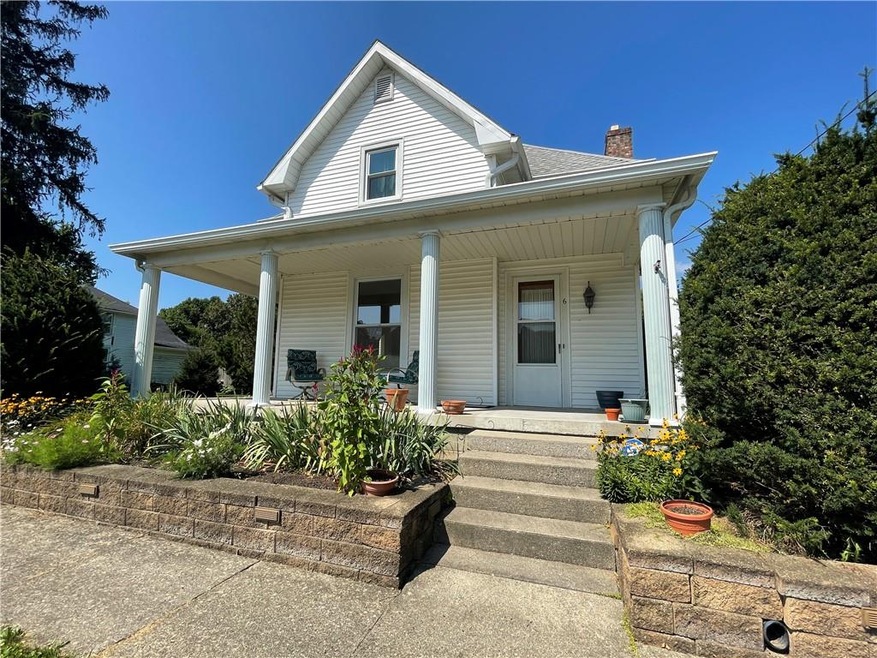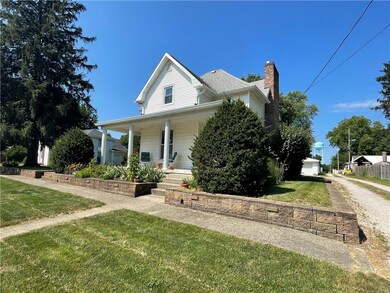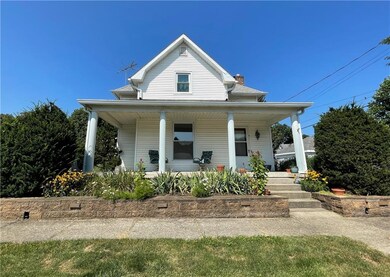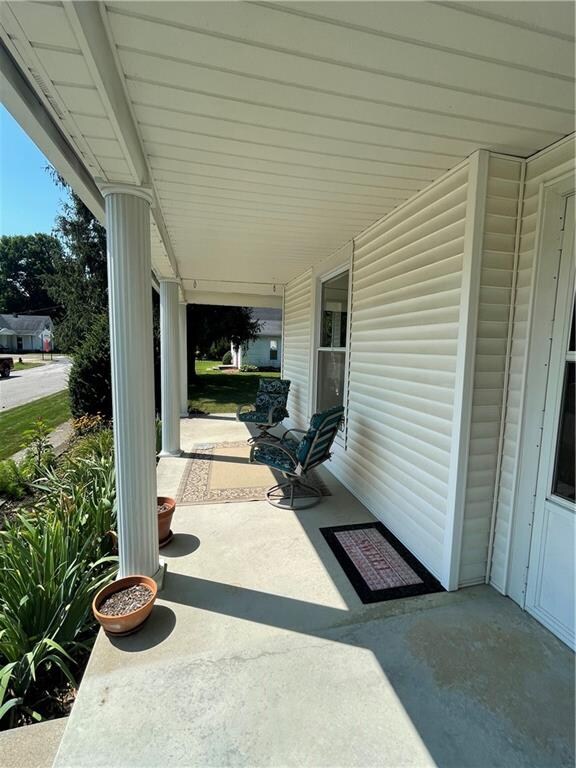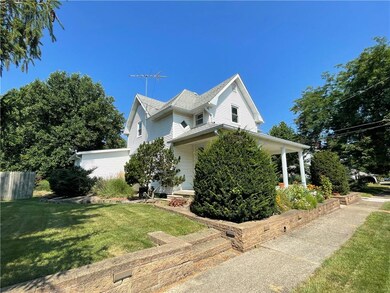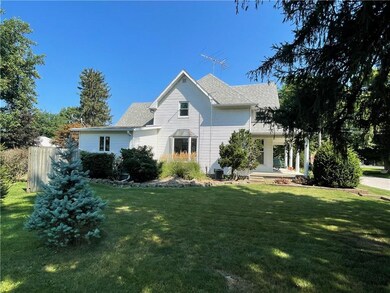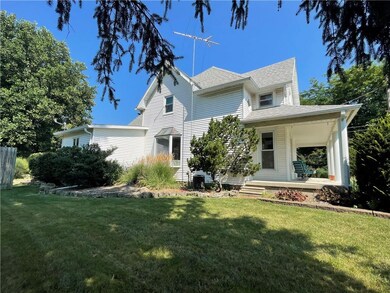
6 S Walnut St Roachdale, IN 46172
Highlights
- Traditional Architecture
- Wood Flooring
- Bay Window
- Cathedral Ceiling
- Thermal Windows
- Walk-In Closet
About This Home
As of May 2022THIS 2-STORY, 2,272 SF, 3 BR, 2 FULL BA HISTORIC HOME IS FLAWLESS! So meticulously cared for & maintained, this home is the definition of move-in ready. Situated on a .28 acre lot w/ spacious side & back yards, the exterior of the home features a covered front porch, spacious upper back patio & lower paver patio, privacy fence, mini-barn & 3-car tandem detached Garage w/ heated & cooled workshop. Inside, the highlights include 3 separate living spaces w/ a LR, FR & HUGE Sunroom w/ cathedral ceiling; gourmet Kitchen w/ Amish-built custom hickory cabinets, SS appliances, breakfast bar, center island & pantry; and, a Master BR Suite w/ heated ceramic tile flooring, 14x8 Master BA w/ 5x5 custom shower w/ 6 showerheads & custom W/IN closets.
Last Agent to Sell the Property
Greene Realty, LLC License #RB14039657 Listed on: 08/06/2021
Co-Listed By
Kevin Greene
Greene Realty, LLC
Last Buyer's Agent
Myrona Gilley
Carpenter, REALTORS®

Home Details
Home Type
- Single Family
Est. Annual Taxes
- $300
Year Built
- Built in 1900
Lot Details
- 0.28 Acre Lot
- Privacy Fence
Parking
- 3 Car Garage
- Driveway
Home Design
- Traditional Architecture
- Block Foundation
- Vinyl Siding
Interior Spaces
- 2-Story Property
- Cathedral Ceiling
- Self Contained Fireplace Unit Or Insert
- Fireplace Features Blower Fan
- Gas Log Fireplace
- Thermal Windows
- Vinyl Clad Windows
- Bay Window
- Living Room with Fireplace
- Wood Flooring
- Unfinished Basement
- Partial Basement
Kitchen
- Electric Oven
- Electric Cooktop
- Range Hood
- Microwave
- Dishwasher
- Disposal
Bedrooms and Bathrooms
- 3 Bedrooms
- Walk-In Closet
Laundry
- Dryer
- Washer
Home Security
- Monitored
- Fire and Smoke Detector
Outdoor Features
- Shed
- Outbuilding
- Outdoor Gas Grill
Utilities
- Forced Air Heating and Cooling System
- Humidifier
- Heating System Uses Gas
- Gas Water Heater
- Water Purifier
- High Speed Internet
Listing and Financial Details
- Assessor Parcel Number 670212102033000006
Ownership History
Purchase Details
Home Financials for this Owner
Home Financials are based on the most recent Mortgage that was taken out on this home.Purchase Details
Home Financials for this Owner
Home Financials are based on the most recent Mortgage that was taken out on this home.Similar Homes in Roachdale, IN
Home Values in the Area
Average Home Value in this Area
Purchase History
| Date | Type | Sale Price | Title Company |
|---|---|---|---|
| Warranty Deed | $241,000 | None Listed On Document | |
| Warranty Deed | -- | None Available |
Mortgage History
| Date | Status | Loan Amount | Loan Type |
|---|---|---|---|
| Open | $243,434 | New Conventional | |
| Previous Owner | $220,924 | FHA | |
| Previous Owner | $121,748 | FHA |
Property History
| Date | Event | Price | Change | Sq Ft Price |
|---|---|---|---|---|
| 05/13/2022 05/13/22 | Sold | $241,000 | +0.5% | $80 / Sq Ft |
| 04/09/2022 04/09/22 | Pending | -- | -- | -- |
| 03/10/2022 03/10/22 | For Sale | $239,900 | +6.6% | $79 / Sq Ft |
| 09/29/2021 09/29/21 | Sold | $225,000 | -2.1% | $74 / Sq Ft |
| 08/16/2021 08/16/21 | Pending | -- | -- | -- |
| 08/06/2021 08/06/21 | For Sale | $229,900 | -- | $76 / Sq Ft |
Tax History Compared to Growth
Tax History
| Year | Tax Paid | Tax Assessment Tax Assessment Total Assessment is a certain percentage of the fair market value that is determined by local assessors to be the total taxable value of land and additions on the property. | Land | Improvement |
|---|---|---|---|---|
| 2024 | $1,870 | $187,000 | $13,700 | $173,300 |
| 2023 | $1,615 | $164,500 | $12,000 | $152,500 |
| 2022 | $1,594 | $160,100 | $12,000 | $148,100 |
| 2021 | $301 | $108,100 | $12,000 | $96,100 |
| 2020 | $299 | $108,100 | $12,000 | $96,100 |
| 2019 | $287 | $108,100 | $12,000 | $96,100 |
| 2018 | $243 | $108,100 | $12,000 | $96,100 |
| 2017 | $214 | $106,400 | $12,000 | $94,400 |
| 2016 | $192 | $106,000 | $12,000 | $94,000 |
| 2014 | $200 | $107,300 | $12,000 | $95,300 |
| 2013 | $200 | $111,900 | $12,000 | $99,900 |
Agents Affiliated with this Home
-
M
Seller's Agent in 2022
Myrona Gilley
Carpenter, REALTORS®
-
D
Buyer's Agent in 2022
Douglas Lathery
Keller Williams Indy Metro W
-
Morgan Lathery

Buyer's Agent in 2022
Morgan Lathery
Keller Williams Indy Metro S
(317) 210-1126
146 Total Sales
-
Amber Greene

Seller's Agent in 2021
Amber Greene
Greene Realty, LLC
(317) 370-7869
318 Total Sales
-
K
Seller Co-Listing Agent in 2021
Kevin Greene
Greene Realty, LLC
Map
Source: MIBOR Broker Listing Cooperative®
MLS Number: 21804182
APN: 67-02-12-102-033.000-006
- 105 S Walnut St
- 206 E Franklin St
- 13 N Meridian St
- 205 E Washington St
- 7 W Forest Home St
- 00 N 800th E
- 404 S Indiana St
- 900 North
- 11256 S 550 E
- 9925 N County Road 225 E
- 0 N County Road 100 E
- 4536 E 1000 S
- 5557 County Road 900 S
- 401 N Washington St
- 632 N Bruce St
- 781 Northern Acres Dr
- 12967 N County Road 825 E
- 406 College St
- 404 College St
- 407 E Maple St
