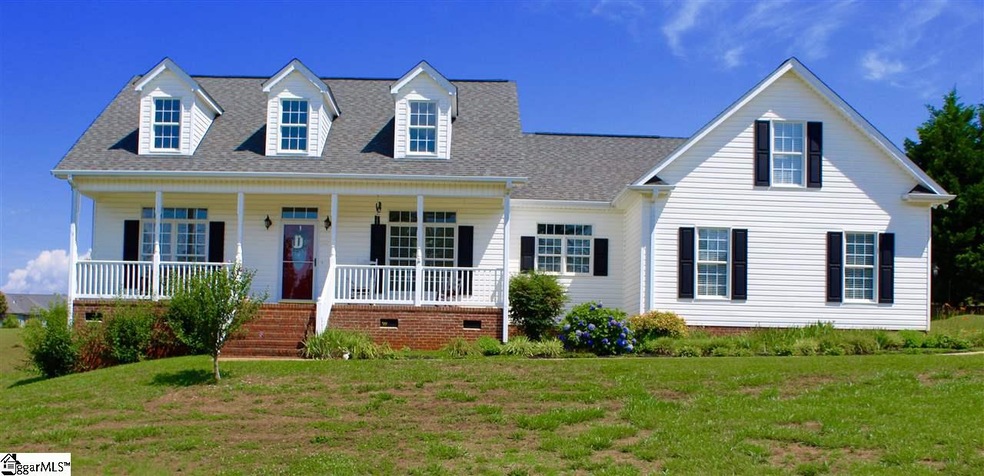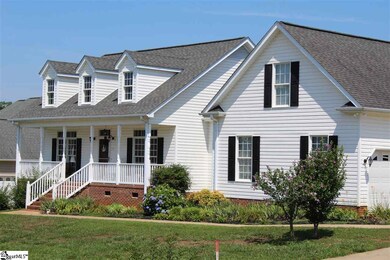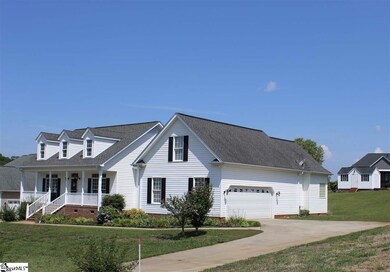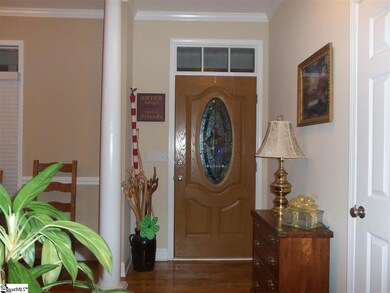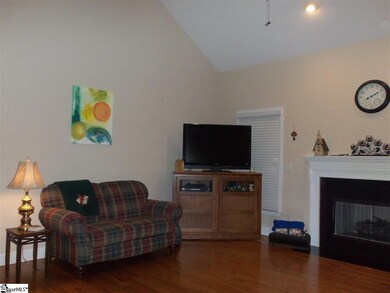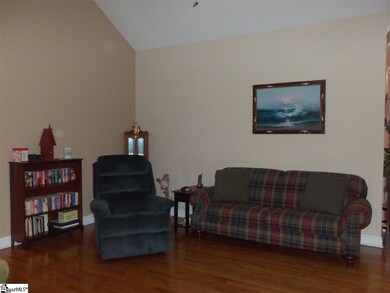
Estimated Value: $341,000 - $439,000
Highlights
- Deck
- Cathedral Ceiling
- Jetted Tub in Primary Bathroom
- Ranch Style House
- Wood Flooring
- Bonus Room
About This Home
As of October 2019Back on the market due to buyers home not selling. Contract was under ctg to sell their home. Beautifully maintained home. Better than new. Split floor plan provides privacy for guest or children/Parents, Etc: New carpet in Master. Bonus room is perfect for workout room, office, extra bedroom (has a large closet) play room or just for watching TV ETC: Walkout Attic off Bonus room is perfect for holiday decorations, extra furniture ETC: Extra Storage/work area under home with cement pad. Nice yard with plenty of room to run, plant a vegetable garden, flower garden, inground pool or what ever you need. Roof for screened porch was built with original roofline. Seller paid an extra $6,000 not reflected in the original sales price. Screen porch and additional deck added by seller. 10X16 Custom built storage building with electricity, that will remain with property with acceptable offer. Perfect for work shop or just yard and garden equipment. Walk in door, plus double doors with ramp and also 2 windows. Call today for appointment
Home Details
Home Type
- Single Family
Est. Annual Taxes
- $1,106
Year Built
- 2005
Lot Details
- 0.62 Acre Lot
- Level Lot
- Few Trees
HOA Fees
- $8 Monthly HOA Fees
Home Design
- Ranch Style House
- Architectural Shingle Roof
- Vinyl Siding
Interior Spaces
- 1,956 Sq Ft Home
- 2,200-2,399 Sq Ft Home
- Tray Ceiling
- Smooth Ceilings
- Cathedral Ceiling
- Ceiling Fan
- Ventless Fireplace
- Gas Log Fireplace
- Window Treatments
- Great Room
- Breakfast Room
- Dining Room
- Bonus Room
- Screened Porch
- Crawl Space
- Storage In Attic
Kitchen
- Electric Cooktop
- Built-In Microwave
- Dishwasher
Flooring
- Wood
- Carpet
- Ceramic Tile
Bedrooms and Bathrooms
- 3 Main Level Bedrooms
- Walk-In Closet
- 2 Full Bathrooms
- Dual Vanity Sinks in Primary Bathroom
- Jetted Tub in Primary Bathroom
- Hydromassage or Jetted Bathtub
- Separate Shower
Laundry
- Laundry Room
- Laundry on main level
- Sink Near Laundry
Parking
- 2 Car Attached Garage
- Garage Door Opener
Outdoor Features
- Deck
Utilities
- Forced Air Heating and Cooling System
- Electric Water Heater
- Septic Tank
Community Details
- Barry Long 864 303 7873 HOA
- Saddle Creek Subdivision
- Mandatory home owners association
Ownership History
Purchase Details
Home Financials for this Owner
Home Financials are based on the most recent Mortgage that was taken out on this home.Purchase Details
Similar Homes in Greer, SC
Home Values in the Area
Average Home Value in this Area
Purchase History
| Date | Buyer | Sale Price | Title Company |
|---|---|---|---|
| Bomar Joshua H | $279,900 | None Available | |
| Turner Cecil R | $35,000 | None Available |
Mortgage History
| Date | Status | Borrower | Loan Amount |
|---|---|---|---|
| Open | Bomar Joshua H | $342,000 | |
| Closed | Bomar Joshua H | $54,100 | |
| Closed | Bomar Joshua H | $276,690 | |
| Closed | Bomar Joshua H | $279,900 | |
| Previous Owner | Dillard Maxie M | $97,000 |
Property History
| Date | Event | Price | Change | Sq Ft Price |
|---|---|---|---|---|
| 10/18/2019 10/18/19 | Sold | $279,900 | 0.0% | $127 / Sq Ft |
| 06/17/2019 06/17/19 | For Sale | $279,900 | -- | $127 / Sq Ft |
Tax History Compared to Growth
Tax History
| Year | Tax Paid | Tax Assessment Tax Assessment Total Assessment is a certain percentage of the fair market value that is determined by local assessors to be the total taxable value of land and additions on the property. | Land | Improvement |
|---|---|---|---|---|
| 2024 | $1,830 | $11,070 | $1,560 | $9,510 |
| 2023 | $1,830 | $11,070 | $1,560 | $9,510 |
| 2022 | $1,706 | $11,070 | $1,560 | $9,510 |
| 2021 | $1,688 | $11,070 | $1,560 | $9,510 |
| 2020 | $1,779 | $11,070 | $1,560 | $9,510 |
| 2019 | $1,108 | $8,840 | $1,400 | $7,440 |
| 2018 | $1,106 | $8,840 | $1,400 | $7,440 |
| 2017 | $1,079 | $8,840 | $1,400 | $7,440 |
| 2016 | $1,032 | $221,090 | $35,000 | $186,090 |
| 2015 | $1,032 | $221,090 | $35,000 | $186,090 |
| 2014 | $1,083 | $230,430 | $25,000 | $205,430 |
Agents Affiliated with this Home
-
Frances Dillard

Seller's Agent in 2019
Frances Dillard
Grace Real Estate LLC
(864) 320-6425
4 in this area
24 Total Sales
-
Donna Swett

Buyer's Agent in 2019
Donna Swett
Keller Williams Grv Upst
(864) 787-5568
5 in this area
15 Total Sales
Map
Source: Greater Greenville Association of REALTORS®
MLS Number: 1394950
APN: 0537.20-01-005.00
- 108 Saddle Creek Ct
- 2575 Old Ansel School Rd
- 216 Saddle Creek Ct
- 200 Tot Howell Rd
- 204 Tot Howell Rd
- 1047 Ansel School Rd
- 00 Memorial Drive Extension
- 120 Aleppo Ln
- 122 Aleppo Ln
- 106 Aleppo Ln
- 1518 Memorial Drive Extension
- 7 Table Mountain Trail
- 9 Table Mountain Trail
- 45 Lake Harbor Ct
- 2 Birch Tree Rd
- 607 Ashley Commons Ct
- 747 Laurel Ln
- 14 Saint Thomas Ct
- 24160 Valley Creek Dr
- 111 Williamsburg Dr
- 6 Saddle Creek Ct
- 10 Saddle Creek Ct
- 2603 Old Ansel School Rd
- 6 Jordan Oak Way
- 2 Saddle Creek Ct
- 5 Saddle Creek Ct
- 100 Saddle Creek Ct
- 2 Dylan Crest Trail
- 2605 Old Ansel School Rd
- 10 Jordan Oak Way
- 1 Saddle Creek Ct
- 3 Dylan Crest Trail
- 2 Jordan Oak Way
- 9 Jordan Oak Way
- 109 Saddle Creek Ct
- 103 Saddle Creek Ct
- 105 Saddle Creek Ct
- 6 Dylan Crest Trail
- 107 Saddle Creek Ct
- 2607 Old Ansel School Rd
