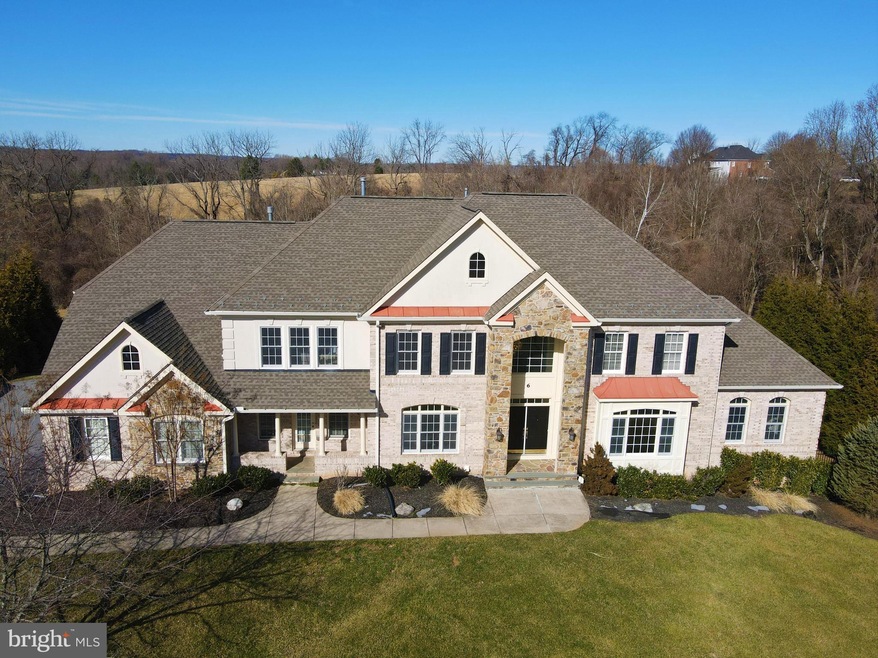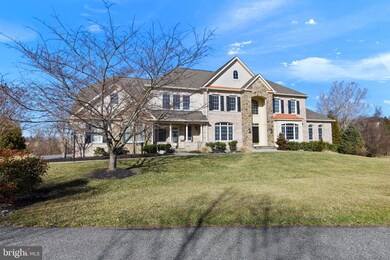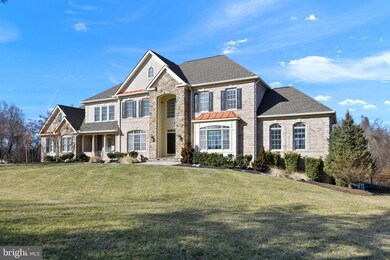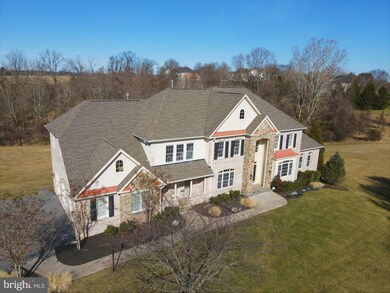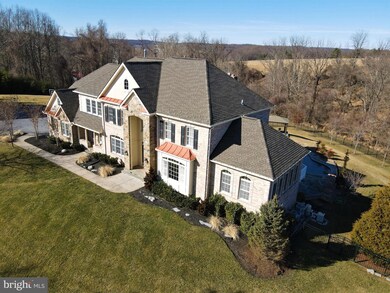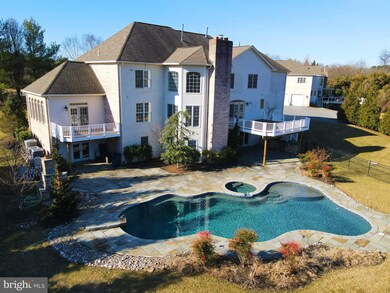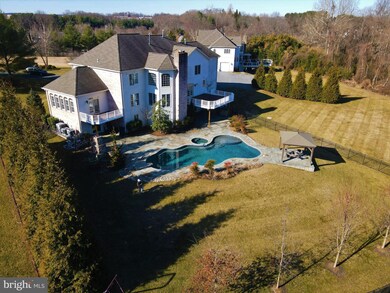
6 Sagewood Ct Sparks Glencoe, MD 21152
Highlights
- Private Pool
- Eat-In Gourmet Kitchen
- Conservatory Room
- Sparks Elementary School Rated A-
- Open Floorplan
- Deck
About This Home
As of April 2022Spacious and outstanding home in the ultra convenient Preserve at Hunt Valley! Just minutes north of Hunt Valley Towne Center, and just off I-83, this home is beautifully sited on a 1.09 acre lot backing to community-owned land. Features include an updated kitchen with massive island and pro-level appliances, 2 story family room with gas fireplace, elegant living and dining rooms with intricate mouldings, huge conservatory room, and home office. 3 car attached garage. The upstairs level offers a wonderful primary suite with sitting room, tons of closet space and new primary bathroom; there are 3 additional BR's and 2 baths. The lower level offers large family room with FP, BR 5, full bath, exercise room, and full kitchen ( great for pool parties) The lower level walks out to a beautiful stone terrace and inground saltwater pool; there's also a gazebo, outdoor fireplace, and built-in grille. Enjoy resort-style living right at your own home!
Home Details
Home Type
- Single Family
Est. Annual Taxes
- $11,643
Year Built
- Built in 2001
Lot Details
- 1.09 Acre Lot
- Landscaped
- Extensive Hardscape
- Property is zoned RC-6
HOA Fees
- $64 Monthly HOA Fees
Parking
- 3 Car Attached Garage
- Side Facing Garage
- Garage Door Opener
- Shared Driveway
Home Design
- Traditional Architecture
- Brick Exterior Construction
- Slab Foundation
- Architectural Shingle Roof
- Stone Siding
- Vinyl Siding
- Synthetic Stucco Exterior
Interior Spaces
- 5,628 Sq Ft Home
- Property has 3 Levels
- Open Floorplan
- Chair Railings
- Crown Molding
- 3 Fireplaces
- Gas Fireplace
- Entrance Foyer
- Family Room Off Kitchen
- Sitting Room
- Living Room
- Dining Room
- Library
- Game Room
- Conservatory Room
- Home Gym
- Walk-Out Basement
Kitchen
- Eat-In Gourmet Kitchen
- Breakfast Room
- Kitchen Island
Flooring
- Wood
- Carpet
Bedrooms and Bathrooms
- En-Suite Primary Bedroom
Outdoor Features
- Private Pool
- Deck
- Patio
- Outdoor Grill
Schools
- Sparks Elementary School
- Hereford Middle School
- Hereford High School
Utilities
- Forced Air Heating and Cooling System
- Heating System Uses Natural Gas
- Well
- Natural Gas Water Heater
- Septic Tank
Community Details
- Preserve At Hunt Valley HOA
- Preserve At Hunt Valley Subdivision
Listing and Financial Details
- Tax Lot 41
- Assessor Parcel Number 04082300003641
Ownership History
Purchase Details
Home Financials for this Owner
Home Financials are based on the most recent Mortgage that was taken out on this home.Purchase Details
Similar Homes in Sparks Glencoe, MD
Home Values in the Area
Average Home Value in this Area
Purchase History
| Date | Type | Sale Price | Title Company |
|---|---|---|---|
| Deed | $857,500 | None Available | |
| Deed | $754,210 | -- |
Mortgage History
| Date | Status | Loan Amount | Loan Type |
|---|---|---|---|
| Open | $643,128 | New Conventional | |
| Previous Owner | $500,000 | Credit Line Revolving |
Property History
| Date | Event | Price | Change | Sq Ft Price |
|---|---|---|---|---|
| 04/27/2022 04/27/22 | Sold | $1,450,000 | +16.0% | $258 / Sq Ft |
| 03/06/2022 03/06/22 | Pending | -- | -- | -- |
| 03/05/2022 03/05/22 | For Sale | $1,250,000 | +45.8% | $222 / Sq Ft |
| 12/13/2012 12/13/12 | Sold | $857,500 | -4.6% | $103 / Sq Ft |
| 10/13/2012 10/13/12 | Pending | -- | -- | -- |
| 10/02/2012 10/02/12 | Price Changed | $899,000 | -2.2% | $108 / Sq Ft |
| 09/22/2012 09/22/12 | Price Changed | $919,000 | -4.2% | $110 / Sq Ft |
| 06/16/2012 06/16/12 | For Sale | $959,000 | 0.0% | $115 / Sq Ft |
| 06/05/2012 06/05/12 | Pending | -- | -- | -- |
| 05/18/2012 05/18/12 | Price Changed | $959,000 | -4.1% | $115 / Sq Ft |
| 04/20/2012 04/20/12 | Price Changed | $999,999 | -4.7% | $120 / Sq Ft |
| 04/05/2012 04/05/12 | Price Changed | $1,049,000 | -4.5% | $126 / Sq Ft |
| 03/27/2012 03/27/12 | Price Changed | $1,099,000 | -8.4% | $132 / Sq Ft |
| 03/14/2012 03/14/12 | For Sale | $1,200,000 | +39.9% | $144 / Sq Ft |
| 03/13/2012 03/13/12 | Off Market | $857,500 | -- | -- |
| 03/13/2012 03/13/12 | For Sale | $1,200,000 | -- | $144 / Sq Ft |
Tax History Compared to Growth
Tax History
| Year | Tax Paid | Tax Assessment Tax Assessment Total Assessment is a certain percentage of the fair market value that is determined by local assessors to be the total taxable value of land and additions on the property. | Land | Improvement |
|---|---|---|---|---|
| 2025 | $12,801 | $1,392,200 | $302,700 | $1,089,500 |
| 2024 | $12,801 | $1,250,033 | $0 | $0 |
| 2023 | $6,149 | $1,107,867 | $0 | $0 |
| 2022 | $11,658 | $965,700 | $302,700 | $663,000 |
| 2021 | $11,215 | $955,733 | $0 | $0 |
| 2020 | $11,463 | $945,767 | $0 | $0 |
| 2019 | $11,342 | $935,800 | $302,700 | $633,100 |
| 2018 | $11,158 | $924,033 | $0 | $0 |
| 2017 | $10,892 | $912,267 | $0 | $0 |
| 2016 | $11,041 | $900,500 | $0 | $0 |
| 2015 | $11,041 | $900,500 | $0 | $0 |
| 2014 | $11,041 | $900,500 | $0 | $0 |
Agents Affiliated with this Home
-
JoAnn Moncure

Seller's Agent in 2022
JoAnn Moncure
Cummings & Co Realtors
(410) 598-1472
32 Total Sales
-
Edward Bivons
E
Buyer's Agent in 2022
Edward Bivons
Next Step Realty
(443) 823-3005
10 Total Sales
-
Claudia O'Hara

Seller's Agent in 2012
Claudia O'Hara
Monument Sotheby's International Realty
(410) 274-2936
74 Total Sales
Map
Source: Bright MLS
MLS Number: MDBC2028588
APN: 08-2300003641
- 14943 York Rd
- 8 Cross Falls Cir
- 12 Rainflower Path Unit 304
- 16 Rainflower Path Unit 204
- 14208 Dove Creek Way Unit 106
- 1108 Lower Glencoe Rd
- 14039 Fox Hill Rd
- 1314 Glencoe Rd
- 15106 Priceville Rd
- 1623 Glencoe Rd
- 1419 Glencoe Rd
- 1444 Glencoe Rd
- 11904 White Heather Rd
- 11 Twinleaf Ct
- 1000 Upper Glencoe Rd
- 13875 Hunt Valley Ct
- 13869 Hunt Valley Ct
- 13844 Ridgeview Ct
- 13841 Ridgeview Ct
- 13835 Ridgeview Ct
