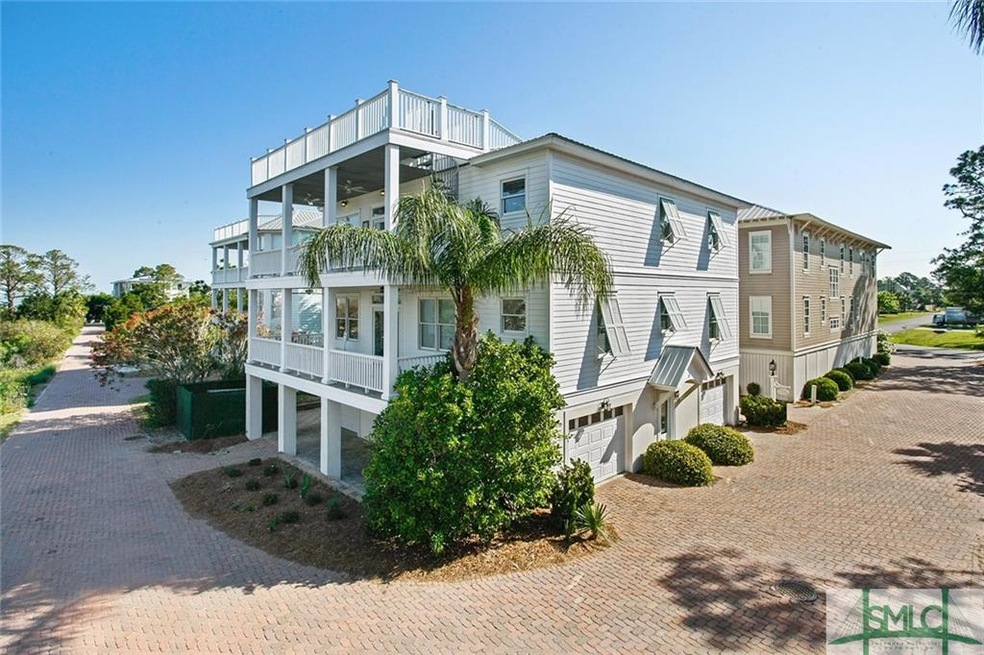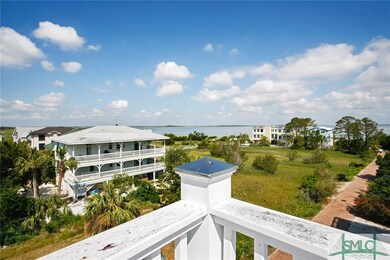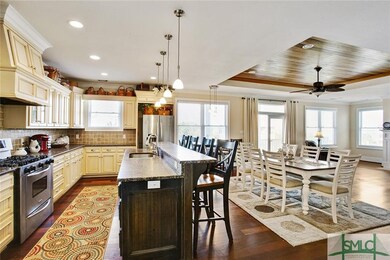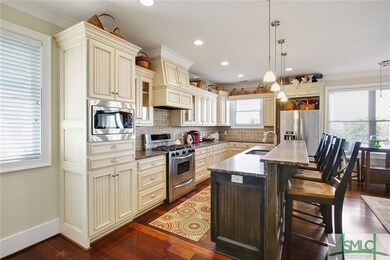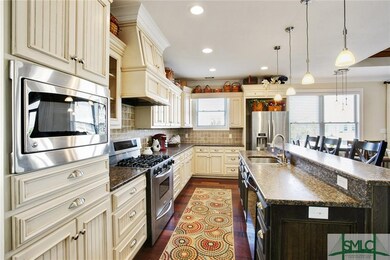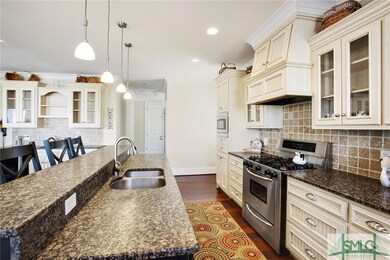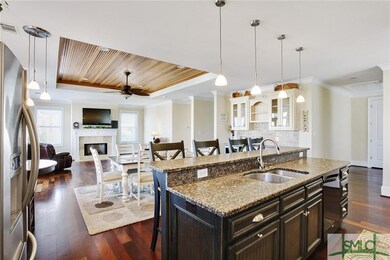
6 Sanctuary Place Tybee Island, GA 31328
Highlights
- Gourmet Kitchen
- Stream or River on Lot
- Corner Lot
- Howard Elementary School Rated A-
- Main Floor Primary Bedroom
- Balcony
About This Home
As of July 2024This is a wonderful location on the North End with a beautiful 3200 Sq Ft home with entrance foyer, elevator, double garage with huge storage, work area. Every bedroom has private bath. Two master bedroom. Fireplace, large porches both levels. Rooftop deck with magnificent, unobstructed views of shipping channel. Deeded walking easement to beach.
Last Agent to Sell the Property
Coldwell Banker Access Realty License #183974 Listed on: 04/30/2018

Home Details
Home Type
- Single Family
Est. Annual Taxes
- $7,768
Year Built
- Built in 2007
Lot Details
- 6,534 Sq Ft Lot
- Corner Lot
- Level Lot
- Sprinkler System
HOA Fees
- $27 Monthly HOA Fees
Home Design
- Concrete Foundation
- Slab Foundation
- Metal Roof
- Concrete Siding
Interior Spaces
- 3,200 Sq Ft Home
- 2-Story Property
- Recessed Lighting
- Wood Burning Fireplace
- Great Room with Fireplace
- Storage Room
- Basement Storage
- Pull Down Stairs to Attic
Kitchen
- Gourmet Kitchen
- Breakfast Bar
- Single Self-Cleaning Oven
- Range Hood
- <<microwave>>
- Dishwasher
- Wine Cooler
- Disposal
Bedrooms and Bathrooms
- 4 Bedrooms
- Primary Bedroom on Main
- Dual Vanity Sinks in Primary Bathroom
- Garden Bath
- Separate Shower
Laundry
- Laundry Room
- Washer and Dryer Hookup
Parking
- 4 Car Garage
- Automatic Garage Door Opener
Accessible Home Design
- Halls are 36 inches wide or more
- Accessibility Features
Outdoor Features
- Stream or River on Lot
- Balcony
- Front Porch
Schools
- Howard Elementary School
- Coastal Middle School
- Islands High School
Utilities
- Central Heating and Cooling System
- Heat Pump System
- Programmable Thermostat
- Electric Water Heater
- Cable TV Available
Community Details
- The Sanctuary HOA
Listing and Financial Details
- Assessor Parcel Number 4-0022-01-368
Ownership History
Purchase Details
Home Financials for this Owner
Home Financials are based on the most recent Mortgage that was taken out on this home.Purchase Details
Home Financials for this Owner
Home Financials are based on the most recent Mortgage that was taken out on this home.Purchase Details
Home Financials for this Owner
Home Financials are based on the most recent Mortgage that was taken out on this home.Purchase Details
Purchase Details
Similar Homes in Tybee Island, GA
Home Values in the Area
Average Home Value in this Area
Purchase History
| Date | Type | Sale Price | Title Company |
|---|---|---|---|
| Warranty Deed | $1,050,000 | -- | |
| Warranty Deed | $750,000 | -- | |
| Deed | $725,000 | -- | |
| Deed | -- | -- | |
| Deed | $435,000 | -- |
Mortgage History
| Date | Status | Loan Amount | Loan Type |
|---|---|---|---|
| Open | $400,000 | New Conventional | |
| Previous Owner | $600,000 | New Conventional | |
| Previous Owner | $260,000 | New Conventional | |
| Previous Owner | $415,000 | New Conventional | |
| Closed | $0 | New Conventional |
Property History
| Date | Event | Price | Change | Sq Ft Price |
|---|---|---|---|---|
| 07/08/2024 07/08/24 | Sold | $1,050,000 | -10.9% | $328 / Sq Ft |
| 06/03/2024 06/03/24 | For Sale | $1,179,000 | +57.2% | $368 / Sq Ft |
| 02/04/2019 02/04/19 | Sold | $750,000 | -4.4% | $234 / Sq Ft |
| 01/14/2019 01/14/19 | Pending | -- | -- | -- |
| 04/30/2018 04/30/18 | For Sale | $784,900 | -- | $245 / Sq Ft |
Tax History Compared to Growth
Tax History
| Year | Tax Paid | Tax Assessment Tax Assessment Total Assessment is a certain percentage of the fair market value that is determined by local assessors to be the total taxable value of land and additions on the property. | Land | Improvement |
|---|---|---|---|---|
| 2024 | $15,880 | $522,920 | $112,800 | $410,120 |
| 2023 | $17,108 | $539,840 | $112,800 | $427,040 |
| 2022 | $10,444 | $477,760 | $112,800 | $364,960 |
| 2021 | $10,512 | $310,760 | $72,000 | $238,760 |
| 2020 | $12,832 | $300,000 | $57,800 | $242,200 |
| 2019 | $12,831 | $373,480 | $72,000 | $301,480 |
| 2018 | $12,250 | $356,560 | $72,000 | $284,560 |
| 2017 | $7,769 | $357,720 | $72,000 | $285,720 |
Agents Affiliated with this Home
-
Anastasia Phillips

Seller's Agent in 2024
Anastasia Phillips
Keller Williams Coastal Area P
(912) 844-7618
9 in this area
160 Total Sales
-
Sandy McCloud

Buyer's Agent in 2024
Sandy McCloud
Century 21 Results
(912) 484-7355
38 in this area
91 Total Sales
-
Teresa Jackson

Seller's Agent in 2019
Teresa Jackson
Coldwell Banker Platinum Partners
(912) 429-0578
73 in this area
80 Total Sales
-
Andrew Myers

Buyer's Agent in 2019
Andrew Myers
Seaport Real Estate Group
(912) 659-0299
1 in this area
151 Total Sales
Map
Source: Savannah Multi-List Corporation
MLS Number: 189442
APN: 4002201368
- 201 Byers St
- 15 Teresa Ln
- 1227 Us Highway 80 Unit B
- 1217 Bay St Unit 109B
- 1217 Bay St Unit 105A
- 1217 Bay St Unit 105B
- 1217 Bay St Unit 107B
- 1217 Bay St Unit 131A
- 1217 Bay St Unit 230A
- 1217 Bay St Unit 311A
- 1217 Bay St Unit 111B
- 1217 Bay St Unit 127A
- 1429 Estill Ave
- 1429 Estill Ave Unit D
- 1201 Bay St
- 1111 Bay St
- 1111 Laurel Ave
- 1 Waterside Walk
- 5 Shipwatch Cir
- 46 S Captains View
