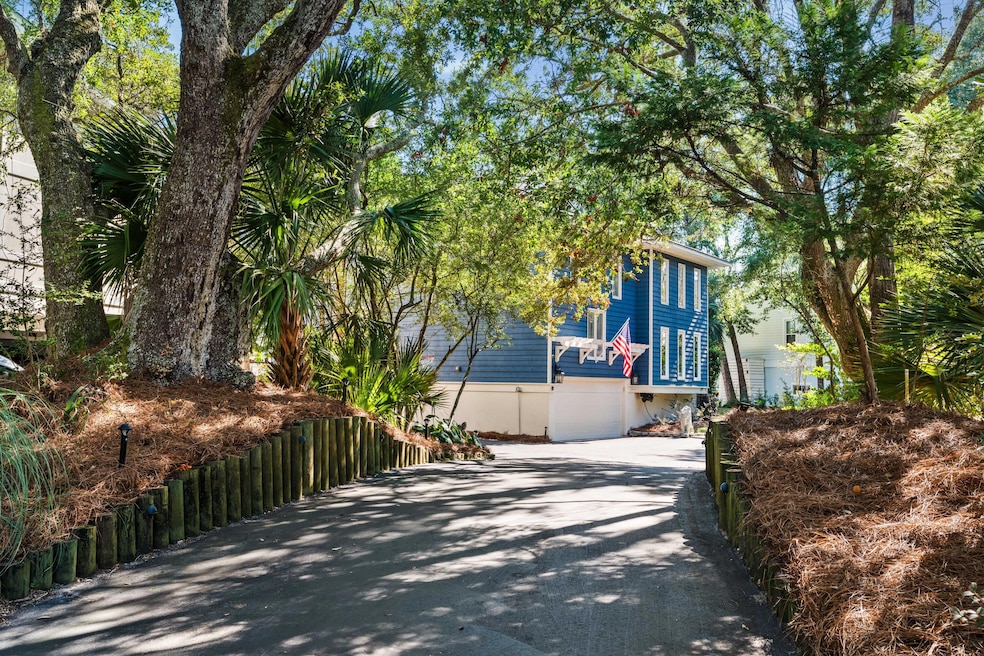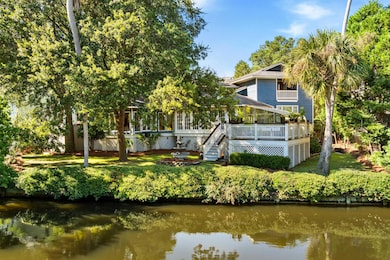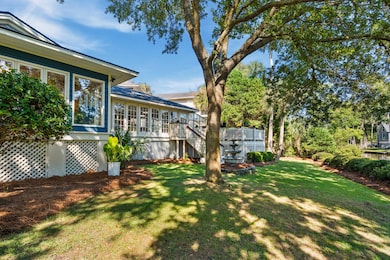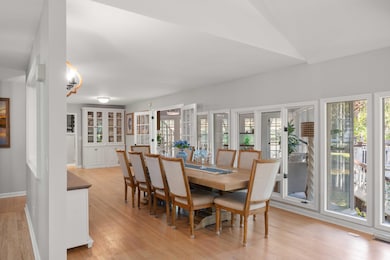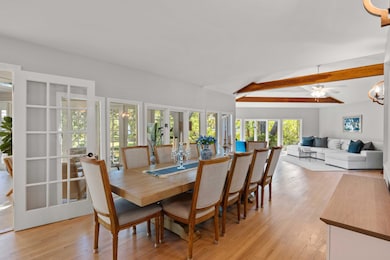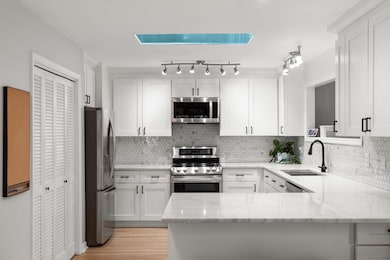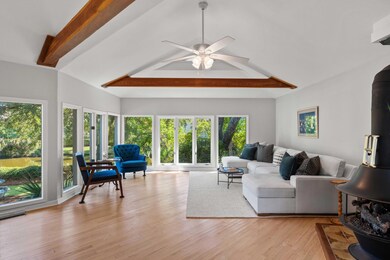6 Sandwedge Ln Isle of Palms, SC 29451
Estimated payment $14,070/month
Highlights
- Marina
- Home fronts a seawall
- Gated Community
- Sullivans Island Elementary School Rated A
- Indoor Pool
- Lagoon View
About This Home
Experience the best of island living at your new Lowcountry retreat! Beautifully renovated in 2023, 6 Sandwedge Lane is tucked away on a picturesque street in the prestigious, gated community of Wild Dunes.Designed with both elegance and comfort in mind, this Isle of Palms home offers ample natural light through expansive windows with serene lagoon views. The bright, airy layout creates a seamless flow for entertaining. The focal point of the house is the sunroom which you see immediately upon entering. The cozy sunroom opens directly to a heated indoor pool - a rare year round luxury few properties can match. Adjacent to this is a sophisticated living room with a gas fireplace, a formal dining area that seats 12, and a chef's kitchen with premium upgrades. The main level also boasts a spacious family room and a versatile bonus room ideal for an office, den, or media room. A spacious bedroom with a walk-in closet and a full bath complete the first floor. Upstairs, the luxurious primary suite offers a fully redone en suite bathroom. The second floor also includes two additional bedrooms and a full bath, with one guest suite featuring its own private porch. Step outside to one of the finest lagoon views in Wild Dunes, where you can enjoy birdwatching, evening cocktails, or peaceful sunsets from the expansive deck. The large backyard with designer landscaping has been recently enhanced with a bulkhead. On the ground level, a climate-controlled game room is the perfect space for recreation, while the oversized garage provides ample storage. This beautiful home is centrally located within the Wild Dunes community and is a short stroll to resort dining, boutique shops, and pristine beach access. Wild Dunes offers a lifestyle of world-class amenities including championship golf, tennis, swimming, and lively social activities. 6 Sandwedge Lane is a rare combination of luxury, convenience, and coastal lifestyle.
Home Details
Home Type
- Single Family
Est. Annual Taxes
- $3,965
Year Built
- Built in 1981
Lot Details
- 0.32 Acre Lot
- Home fronts a seawall
- Cul-De-Sac
- Partially Fenced Property
- Aluminum or Metal Fence
- Irrigation
HOA Fees
- $77 Monthly HOA Fees
Parking
- 2 Car Attached Garage
- Garage Door Opener
- Off-Street Parking
Home Design
- Contemporary Architecture
- Raised Foundation
- Architectural Shingle Roof
- Wood Siding
Interior Spaces
- 3,758 Sq Ft Home
- 3-Story Property
- Wet Bar
- Beamed Ceilings
- Smooth Ceilings
- High Ceiling
- Ceiling Fan
- Skylights
- Gas Log Fireplace
- Thermal Windows
- Window Treatments
- Insulated Doors
- Family Room with Fireplace
- Formal Dining Room
- Home Office
- Sun or Florida Room
- Lagoon Views
Kitchen
- Eat-In Kitchen
- Electric Range
- Microwave
Flooring
- Wood
- Ceramic Tile
Bedrooms and Bathrooms
- 4 Bedrooms
- Walk-In Closet
- 3 Full Bathrooms
Laundry
- Laundry Room
- Dryer
- Washer
Pool
- Indoor Pool
- Above Ground Pool
Outdoor Features
- Pond
- Balcony
- Deck
- Exterior Lighting
- Front Porch
Schools
- Sullivans Island Elementary School
- Moultrie Middle School
- Wando High School
Utilities
- Central Heating and Cooling System
- Heat Pump System
Community Details
Overview
- Club Membership Available
- Wild Dunes Subdivision
Recreation
- Marina
- Golf Course Membership Available
- Tennis Courts
- Dog Park
- Trails
Additional Features
- Clubhouse
- Gated Community
Map
Home Values in the Area
Average Home Value in this Area
Tax History
| Year | Tax Paid | Tax Assessment Tax Assessment Total Assessment is a certain percentage of the fair market value that is determined by local assessors to be the total taxable value of land and additions on the property. | Land | Improvement |
|---|---|---|---|---|
| 2024 | $4,129 | $51,000 | $0 | $0 |
| 2023 | $3,965 | $51,000 | $0 | $0 |
| 2022 | $2,667 | $50,500 | $0 | $0 |
| 2021 | $10,907 | $50,500 | $0 | $0 |
| 2020 | $10,759 | $50,500 | $0 | $0 |
| 2019 | $9,869 | $43,910 | $0 | $0 |
| 2017 | $9,428 | $43,910 | $0 | $0 |
| 2016 | $9,052 | $43,910 | $0 | $0 |
| 2015 | $8,618 | $43,910 | $0 | $0 |
| 2014 | $7,275 | $0 | $0 | $0 |
| 2011 | -- | $0 | $0 | $0 |
Property History
| Date | Event | Price | List to Sale | Price per Sq Ft | Prior Sale |
|---|---|---|---|---|---|
| 09/30/2025 09/30/25 | For Sale | $2,595,000 | +103.5% | $691 / Sq Ft | |
| 01/24/2022 01/24/22 | Sold | $1,275,000 | -15.0% | $339 / Sq Ft | View Prior Sale |
| 12/13/2021 12/13/21 | Pending | -- | -- | -- | |
| 08/22/2021 08/22/21 | For Sale | $1,500,000 | -- | $399 / Sq Ft |
Purchase History
| Date | Type | Sale Price | Title Company |
|---|---|---|---|
| Deed Of Distribution | -- | None Available | |
| Interfamily Deed Transfer | -- | Attorney | |
| Deed | -- | None Available | |
| Deed | $237,500 | -- | |
| Quit Claim Deed | -- | -- | |
| Quit Claim Deed | -- | -- | |
| Deed | $437,500 | -- |
Mortgage History
| Date | Status | Loan Amount | Loan Type |
|---|---|---|---|
| Previous Owner | $237,500 | Assumption |
Source: CHS Regional MLS
MLS Number: 25026321
APN: 604-11-00-063
- 5851 Back Bay Dr
- 3 Marsh Island Ln Unit 1/13 Share
- 12 Marsh Island Ln
- 15 Dunecrest Lane 1 13 Share
- 32 Back Ct
- 40 Pelican Reach
- 37 Seagrass Ln
- 7 Seagrove Ln Unit B
- 22 Beach Club Villas
- 17 Beach Club Villas
- 31 Seagrass Ln
- 137 Grand Pavilion Blvd
- 58 Grand Pavilion Blvd
- 5800 Palmetto Dr Unit R-Vg102
- 5800 Palmetto Dr Unit R-Vg307
- 6400 Palmetto Dr Unit 31
- 5802 Palmetto Dr Unit B-301/303
- 5804 Palmetto Dr Unit A-404
- 103 Grand Pavilion Blvd
- 105 Grand Pavilion Blvd
- 47 Twin Oaks Ln
- 16 Fairway Village Ln
- 12 Seahorse Ct
- 17 26th Ave
- 2404 Waterway Blvd
- 3 20th Ave
- 9 20th Ave
- 1 Sand Dune Ln
- 806 Palm Blvd Unit A
- 2003 Hopeman Ln
- 2268 Hamlin Sound Cir
- 1496 Longspur Dr
- 2089 Oyster Reef Ln
- 1600 Long Grove Dr Unit 115
- 1600 Long Grove Dr Unit 1221
- 1600 Long Grove Dr Unit 226
- 1147 Alice Smalls Rd
- 1405 Long Grove Dr
- 1120 Alice Smalls Rd
- 1196 Landau Ln
