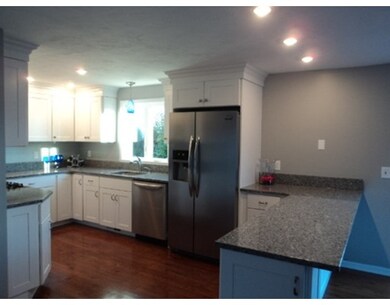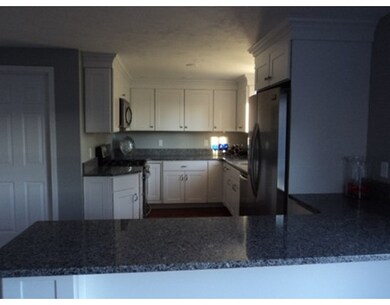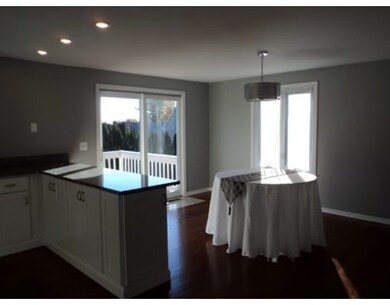
6 Santoro Rd Worcester, MA 01606
Burncoat NeighborhoodAbout This Home
As of June 2022Refreshed, Remodeled, and Ready to Cook up the Holidays in Style in your Brand New Kitchen! Beautiful 1/2 Duplex with no HOA fees featuring just completed makeover including a New Roof, New Gas Furnace and Water Heater, Brand New Cabinet Packed Kitchen with Azul Granite Countertops, Breakfast Bar,Recessed lighting, and Full S/S appliance package. Wood burning Fireplace, Central Air, Replacement Windows, First Floor Laundry w/ 1/2 bath off of the Kitchen. Refinished Hardwood floors in Open LR/DR & Kitchen. Remodeled 2.5 baths. Three large bedrooms with new W to W carpeting including a Cathedral Ceiling Master Bedroom with walk-in closet and Private Full Bath. Entire Home freshly Painted inside and out. Professionally landscaped. One car garage w/opener. YOU decide the future of your spacious 400sq ft.+_ of ready to finish basement! Easy access to Schools, Shopping, & Major Routes. ALL types of financing welcome here! Welcome Home!
Last Agent to Sell the Property
ERA Key Realty Services - Worcester Listed on: 11/07/2016

Townhouse Details
Home Type
Townhome
Est. Annual Taxes
$5,459
Year Built
1989
Lot Details
0
Listing Details
- Lot Description: Corner, Paved Drive, City View(s)
- Property Type: Single Family
- Other Agent: 2.50
- Special Features: None
- Property Sub Type: Townhouses
- Year Built: 1989
Interior Features
- Appliances: Range, Dishwasher, Disposal, Microwave, Refrigerator
- Fireplaces: 1
- Has Basement: Yes
- Fireplaces: 1
- Primary Bathroom: Yes
- Number of Rooms: 6
- Amenities: Shopping, Highway Access
- Electric: Circuit Breakers, 200 Amps
- Energy: Prog. Thermostat
- Flooring: Tile, Wall to Wall Carpet, Hardwood
- Interior Amenities: Cable Available
- Basement: Full, Interior Access, Concrete Floor, Unfinished Basement
- Bedroom 2: Second Floor, 12X11
- Bedroom 3: Second Floor, 14X11
- Bathroom #1: First Floor, 8X7
- Bathroom #2: Second Floor, 8X5
- Bathroom #3: Second Floor, 9X6
- Kitchen: First Floor, 17X15
- Laundry Room: First Floor
- Living Room: First Floor, 21X11
- Master Bedroom: Second Floor, 16X11
- Master Bedroom Description: Bathroom - Full, Ceiling - Cathedral, Ceiling Fan(s), Closet - Walk-in, Flooring - Stone/Ceramic Tile, Flooring - Wall to Wall Carpet, Attic Access, Remodeled
- Dining Room: First Floor, 13X11
- Oth1 Dscrp: Exterior Access
Exterior Features
- Roof: Asphalt/Fiberglass Shingles
- Construction: Frame
- Exterior: Wood
- Exterior Features: Deck, Gutters
- Foundation: Poured Concrete
Garage/Parking
- Garage Parking: Attached, Garage Door Opener
- Garage Spaces: 1
- Parking: Off-Street, Paved Driveway
- Parking Spaces: 2
Utilities
- Cooling: Central Air
- Heating: Forced Air, Gas
- Cooling Zones: 2
- Heat Zones: 2
- Hot Water: Natural Gas
- Utility Connections: for Gas Range, for Electric Dryer, Washer Hookup, Icemaker Connection
- Sewer: City/Town Sewer
- Water: City/Town Water
Schools
- Elementary School: Norrback
- Middle School: Burncoat
- High School: Burncoat
Lot Info
- Assessor Parcel Number: M:53 B:09D L:0065R
- Zoning: RL-7
Ownership History
Purchase Details
Home Financials for this Owner
Home Financials are based on the most recent Mortgage that was taken out on this home.Purchase Details
Home Financials for this Owner
Home Financials are based on the most recent Mortgage that was taken out on this home.Purchase Details
Purchase Details
Home Financials for this Owner
Home Financials are based on the most recent Mortgage that was taken out on this home.Purchase Details
Home Financials for this Owner
Home Financials are based on the most recent Mortgage that was taken out on this home.Similar Homes in Worcester, MA
Home Values in the Area
Average Home Value in this Area
Purchase History
| Date | Type | Sale Price | Title Company |
|---|---|---|---|
| Not Resolvable | $240,000 | -- | |
| Not Resolvable | $147,000 | -- | |
| Foreclosure Deed | $153,090 | -- | |
| Deed | $228,500 | -- | |
| Deed | $119,900 | -- |
Mortgage History
| Date | Status | Loan Amount | Loan Type |
|---|---|---|---|
| Open | $387,000 | Purchase Money Mortgage | |
| Closed | $229,500 | Stand Alone Refi Refinance Of Original Loan | |
| Closed | $235,653 | FHA | |
| Previous Owner | $233,310 | Stand Alone Refi Refinance Of Original Loan | |
| Previous Owner | $236,040 | VA | |
| Previous Owner | $160,000 | No Value Available | |
| Previous Owner | $25,000 | No Value Available | |
| Previous Owner | $105,200 | No Value Available | |
| Previous Owner | $107,100 | Purchase Money Mortgage |
Property History
| Date | Event | Price | Change | Sq Ft Price |
|---|---|---|---|---|
| 06/08/2022 06/08/22 | Sold | $430,000 | +11.7% | $282 / Sq Ft |
| 05/03/2022 05/03/22 | Pending | -- | -- | -- |
| 04/28/2022 04/28/22 | For Sale | $384,900 | +60.4% | $253 / Sq Ft |
| 02/14/2017 02/14/17 | Sold | $240,000 | -2.0% | $157 / Sq Ft |
| 12/16/2016 12/16/16 | Pending | -- | -- | -- |
| 12/06/2016 12/06/16 | Price Changed | $245,000 | -0.4% | $161 / Sq Ft |
| 11/07/2016 11/07/16 | For Sale | $245,900 | +67.3% | $161 / Sq Ft |
| 08/26/2016 08/26/16 | Sold | $147,000 | +9.0% | $113 / Sq Ft |
| 07/12/2016 07/12/16 | Pending | -- | -- | -- |
| 07/01/2016 07/01/16 | For Sale | $134,900 | 0.0% | $104 / Sq Ft |
| 04/11/2016 04/11/16 | Pending | -- | -- | -- |
| 03/31/2016 03/31/16 | For Sale | $134,900 | -- | $104 / Sq Ft |
Tax History Compared to Growth
Tax History
| Year | Tax Paid | Tax Assessment Tax Assessment Total Assessment is a certain percentage of the fair market value that is determined by local assessors to be the total taxable value of land and additions on the property. | Land | Improvement |
|---|---|---|---|---|
| 2025 | $5,459 | $413,900 | $91,800 | $322,100 |
| 2024 | $5,217 | $379,400 | $91,800 | $287,600 |
| 2023 | $4,967 | $346,400 | $79,800 | $266,600 |
| 2022 | $4,496 | $295,600 | $63,900 | $231,700 |
| 2021 | $4,327 | $265,800 | $51,100 | $214,700 |
| 2020 | $4,221 | $248,300 | $51,100 | $197,200 |
| 2019 | $4,230 | $235,000 | $46,000 | $189,000 |
| 2018 | $4,230 | $223,700 | $46,000 | $177,700 |
| 2017 | $3,709 | $193,000 | $46,000 | $147,000 |
| 2016 | $3,829 | $185,800 | $34,400 | $151,400 |
| 2015 | $3,456 | $172,200 | $34,400 | $137,800 |
| 2014 | $3,365 | $172,200 | $34,400 | $137,800 |
Agents Affiliated with this Home
-

Seller's Agent in 2022
Darcilane Oliveira
The Neighborhood Realty Group
2 in this area
85 Total Sales
-

Buyer's Agent in 2022
Talib Hussain
Keller Williams Elite
(774) 266-1068
1 in this area
163 Total Sales
-

Seller's Agent in 2017
Christine Reilly
ERA Key Realty Services - Worcester
(508) 615-1526
6 in this area
126 Total Sales
-

Buyer's Agent in 2017
Franciele Alves
Advise Realty
(508) 733-3154
14 Total Sales
-

Seller's Agent in 2016
Christina Kelly
ALL CAPITAL REALTY, LLC
(774) 239-9825
1 in this area
149 Total Sales
-

Buyer's Agent in 2016
Katie Bilotta
ERA Key Realty Services - Worcester
(508) 410-8689
39 Total Sales
Map
Source: MLS Property Information Network (MLS PIN)
MLS Number: 72090416
APN: WORC-000053-000009D-000065R
- 2 Matteo St
- 48 Hillside Village Dr
- 740 Burncoat St
- 179 Hillside Village Dr
- 1110 W Boylston St Unit A
- 1097 W Boylston St
- 1030 W Boylston St
- 10 Sprucewood Ln Unit 10
- 41 Whispering Pine Cir Unit 41
- 3 Angell Brook Dr
- 148 Angell Brook Dr Unit 148
- 3 Malden St
- 412 Worcester St
- 4 Glenwood Ave
- 140 W Mountain St
- 13 Phillips Dr
- 16 Jasmine Dr Unit 16
- 187 Cook St
- 34 Rollinson Rd
- 15 Cobblestone Ln Unit 15






