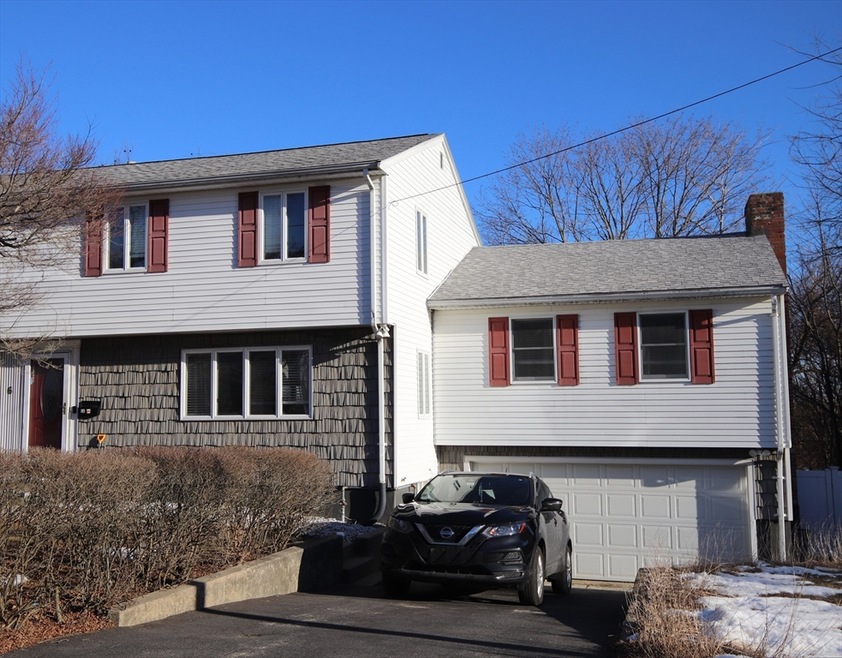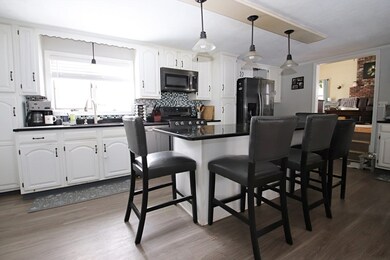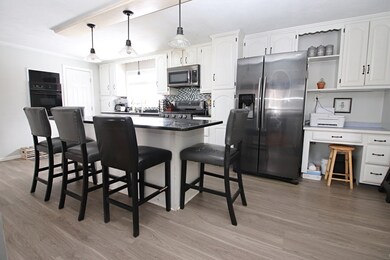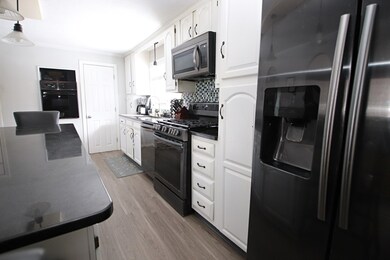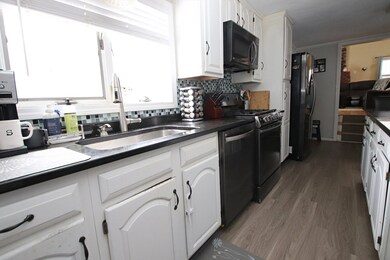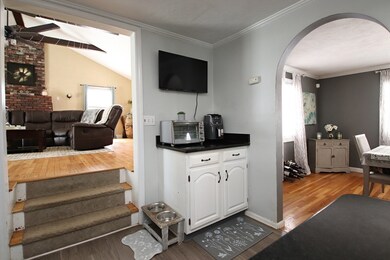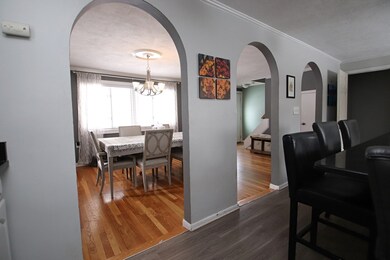
6 Saugus Ave Unit B Saugus, MA 01906
Cliftondale NeighborhoodHighlights
- Open Floorplan
- Cathedral Ceiling
- Sun or Florida Room
- Deck
- Wood Flooring
- Solid Surface Countertops
About This Home
As of May 2025WONDERFUL attached Duplex style Townhouse featuring 6+ rooms, 3 bedrooms, 1 1/2 baths, spacious kitchen with granite countertops, oversized, granite island with seating, built-in desk and newer vinyl flooring, stylish arch entry into entertainment-size dining room with crown molding, 1st floor family room with cathedral, beamed ceiling, slider to large deck for summer entertaining, hardwood flooring, central air, semi-finished lower level offers playroom/office area (electric heat), beautiful sunroom with ceramic tile flooring leading to level yard with vinyl fencing (appox. 3 years old), two car garage under with electric garage door opener, updated gas hot water heater and roof. Perfectly maintained and conveniently located.
Last Agent to Sell the Property
Berkshire Hathaway HomeServices Commonwealth Real Estate Listed on: 02/11/2025

Townhouse Details
Home Type
- Townhome
Est. Annual Taxes
- $6,121
Year Built
- Built in 1961
Parking
- 2 Car Attached Garage
- Tuck Under Parking
- Garage Door Opener
- Off-Street Parking
Home Design
- Half Duplex
Interior Spaces
- 2,638 Sq Ft Home
- 3-Story Property
- Open Floorplan
- Crown Molding
- Cathedral Ceiling
- Skylights
- Sliding Doors
- Living Room with Fireplace
- Sun or Florida Room
- Basement
- Laundry in Basement
Kitchen
- Kitchen Island
- Solid Surface Countertops
Flooring
- Wood
- Ceramic Tile
Bedrooms and Bathrooms
- 3 Bedrooms
- Primary bedroom located on second floor
- Separate Shower
Outdoor Features
- Deck
Schools
- Middle/High School
Utilities
- Central Air
- Heating System Uses Natural Gas
Listing and Financial Details
- Assessor Parcel Number 4614120
Community Details
Overview
- Optional Additional Fees: 235
- Other Mandatory Fees include Water, Sewer, Master Insurance
- 2 Units
Pet Policy
- Call for details about the types of pets allowed
Ownership History
Purchase Details
Home Financials for this Owner
Home Financials are based on the most recent Mortgage that was taken out on this home.Purchase Details
Home Financials for this Owner
Home Financials are based on the most recent Mortgage that was taken out on this home.Purchase Details
Home Financials for this Owner
Home Financials are based on the most recent Mortgage that was taken out on this home.Purchase Details
Purchase Details
Purchase Details
Purchase Details
Home Financials for this Owner
Home Financials are based on the most recent Mortgage that was taken out on this home.Similar Homes in the area
Home Values in the Area
Average Home Value in this Area
Purchase History
| Date | Type | Sale Price | Title Company |
|---|---|---|---|
| Deed | $625,000 | None Available | |
| Not Resolvable | $399,000 | -- | |
| Deed | $323,190 | -- | |
| Deed | $323,190 | -- | |
| Foreclosure Deed | $314,606 | -- | |
| Foreclosure Deed | $314,606 | -- | |
| Deed | -- | -- | |
| Deed | -- | -- | |
| Deed | -- | -- | |
| Deed | -- | -- | |
| Deed | $620,000 | -- | |
| Deed | $620,000 | -- |
Mortgage History
| Date | Status | Loan Amount | Loan Type |
|---|---|---|---|
| Open | $500,000 | Purchase Money Mortgage | |
| Previous Owner | $59,300 | Credit Line Revolving | |
| Previous Owner | $25,000 | Credit Line Revolving | |
| Previous Owner | $385,500 | Stand Alone Refi Refinance Of Original Loan | |
| Previous Owner | $275,000 | New Conventional | |
| Previous Owner | $286,800 | Stand Alone Refi Refinance Of Original Loan | |
| Previous Owner | $496,000 | Purchase Money Mortgage |
Property History
| Date | Event | Price | Change | Sq Ft Price |
|---|---|---|---|---|
| 05/06/2025 05/06/25 | Sold | $625,000 | 0.0% | $237 / Sq Ft |
| 03/10/2025 03/10/25 | Pending | -- | -- | -- |
| 03/06/2025 03/06/25 | Price Changed | $625,000 | -3.8% | $237 / Sq Ft |
| 02/11/2025 02/11/25 | For Sale | $649,900 | +62.9% | $246 / Sq Ft |
| 04/12/2018 04/12/18 | Sold | $399,000 | +2.3% | $151 / Sq Ft |
| 03/06/2018 03/06/18 | Pending | -- | -- | -- |
| 03/01/2018 03/01/18 | For Sale | $389,985 | +20.7% | $148 / Sq Ft |
| 08/18/2017 08/18/17 | Sold | $323,190 | -19.9% | $123 / Sq Ft |
| 06/06/2017 06/06/17 | Pending | -- | -- | -- |
| 05/26/2017 05/26/17 | For Sale | $403,300 | -- | $153 / Sq Ft |
Tax History Compared to Growth
Tax History
| Year | Tax Paid | Tax Assessment Tax Assessment Total Assessment is a certain percentage of the fair market value that is determined by local assessors to be the total taxable value of land and additions on the property. | Land | Improvement |
|---|---|---|---|---|
| 2025 | $6,262 | $586,300 | $0 | $586,300 |
| 2024 | $6,121 | $574,700 | $0 | $574,700 |
| 2023 | $6,098 | $541,600 | $0 | $541,600 |
| 2022 | $5,988 | $498,600 | $0 | $498,600 |
| 2021 | $4,503 | $364,900 | $0 | $364,900 |
| 2020 | $4,350 | $364,900 | $0 | $364,900 |
| 2019 | $4,444 | $364,900 | $0 | $364,900 |
| 2018 | $3,679 | $317,700 | $0 | $317,700 |
| 2017 | $3,674 | $304,900 | $0 | $304,900 |
| 2016 | $3,501 | $287,000 | $0 | $287,000 |
| 2015 | $3,450 | $287,000 | $0 | $287,000 |
| 2014 | $3,332 | $287,000 | $0 | $287,000 |
Agents Affiliated with this Home
-
Wendy Carpenito

Seller's Agent in 2025
Wendy Carpenito
Berkshire Hathaway HomeServices Commonwealth Real Estate
(781) 789-4840
33 in this area
157 Total Sales
-
Alyson Traficante

Buyer's Agent in 2025
Alyson Traficante
(978) 857-0270
2 in this area
155 Total Sales
-
Gesiane Soares

Seller's Agent in 2018
Gesiane Soares
Century 21 North East
(617) 710-2681
2 in this area
60 Total Sales
-
Chuck Andre

Buyer's Agent in 2018
Chuck Andre
RE/MAX
(617) 312-7156
113 Total Sales
-
Mindy Reichman
M
Seller's Agent in 2017
Mindy Reichman
Coldwell Banker Realty - Marblehead
(978) 745-2004
20 Total Sales
Map
Source: MLS Property Information Network (MLS PIN)
MLS Number: 73334232
APN: SAUG-000004G-000002-000022B
