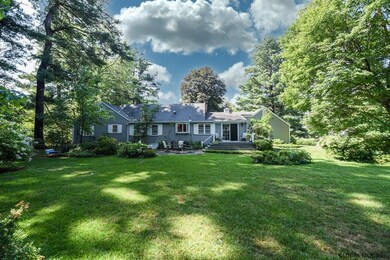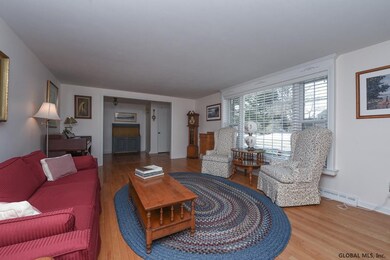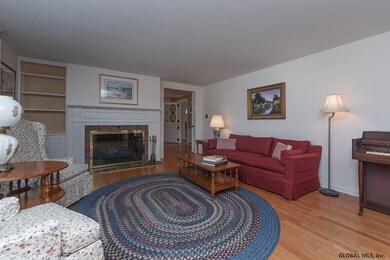
6 Saybrook Dr Glenmont, NY 12077
Bethlehem Center NeighborhoodHighlights
- Deck
- Full Attic
- Recreation Facilities
- Ranch Style House
- 2 Fireplaces
- 2 Car Attached Garage
About This Home
As of April 2021Exceptional one level living in one of Bethlehems most desired neighborhoods. Meticulously maintained & updated 2000 SF custom executive ranch, offering style and quality throughout. Master suite with new walk in shower, 4th bedroom with built in shelving makes the perfect home office. Family room with fireplace opens to kitchen, Hardwood floors throughout, first floor laundry, a walk up attic offers a huge storage space & expansion possibilities. Windows, & vinyl new '13, SGD leads to a deck and patio overlooking private, treed lot. Quiet street with Easy walk to neighborhood pool. Neighborhood walking trails, open space & forever wild areas. Bethlehem Schools. Excellent Condition
Last Buyer's Agent
Amanda Briody
Berkshire Hathaway Home Services Blake
Home Details
Home Type
- Single Family
Est. Annual Taxes
- $8,082
Year Built
- Built in 1963
Lot Details
- 0.55 Acre Lot
- Lot Dimensions are 164.9x141.6
Parking
- 2 Car Attached Garage
- Driveway
- Off-Street Parking
Home Design
- Ranch Style House
- Vinyl Siding
- Asphalt
Interior Spaces
- Built-In Features
- 2 Fireplaces
- Wood Burning Fireplace
- Gas Fireplace
- Sliding Doors
- Ceramic Tile Flooring
- Full Attic
- Fire and Smoke Detector
Kitchen
- Eat-In Kitchen
- Microwave
- Dishwasher
Bedrooms and Bathrooms
- 4 Bedrooms
- 2 Full Bathrooms
- Ceramic Tile in Bathrooms
Basement
- Basement Fills Entire Space Under The House
- Laundry in Basement
Outdoor Features
- Deck
- Patio
- Exterior Lighting
Schools
- Glenmont Elementary School
Utilities
- Forced Air Heating and Cooling System
- Heating System Uses Natural Gas
- Gas Water Heater
- Cable TV Available
Listing and Financial Details
- Legal Lot and Block 42 / 2
- Assessor Parcel Number 012200 97.10-2-42
Community Details
Recreation
- Recreation Facilities
Additional Features
- Property has a Home Owners Association
- Laundry Facilities
Ownership History
Purchase Details
Similar Homes in the area
Home Values in the Area
Average Home Value in this Area
Purchase History
| Date | Type | Sale Price | Title Company |
|---|---|---|---|
| Warranty Deed | $155,000 | -- |
Mortgage History
| Date | Status | Loan Amount | Loan Type |
|---|---|---|---|
| Open | $352,000 | New Conventional | |
| Closed | $7,500 | Credit Line Revolving | |
| Closed | $125,000 | Credit Line Revolving | |
| Closed | $1,525 | Unknown | |
| Closed | $50,000 | Credit Line Revolving |
Property History
| Date | Event | Price | Change | Sq Ft Price |
|---|---|---|---|---|
| 04/20/2021 04/20/21 | Sold | $458,500 | +4.2% | $226 / Sq Ft |
| 03/16/2021 03/16/21 | Pending | -- | -- | -- |
| 03/13/2021 03/13/21 | Price Changed | $439,900 | -8.3% | $217 / Sq Ft |
| 03/04/2021 03/04/21 | For Sale | $479,900 | +20.0% | $237 / Sq Ft |
| 09/29/2020 09/29/20 | Sold | $400,000 | 0.0% | $197 / Sq Ft |
| 08/31/2020 08/31/20 | Pending | -- | -- | -- |
| 08/27/2020 08/27/20 | For Sale | $399,900 | -- | $197 / Sq Ft |
Tax History Compared to Growth
Tax History
| Year | Tax Paid | Tax Assessment Tax Assessment Total Assessment is a certain percentage of the fair market value that is determined by local assessors to be the total taxable value of land and additions on the property. | Land | Improvement |
|---|---|---|---|---|
| 2024 | $9,690 | $295,300 | $75,500 | $219,800 |
| 2023 | $9,479 | $295,300 | $75,500 | $219,800 |
| 2022 | $9,276 | $295,300 | $75,500 | $219,800 |
| 2021 | $9,340 | $295,300 | $75,500 | $219,800 |
| 2020 | $6,468 | $282,600 | $75,500 | $207,100 |
| 2019 | $5,769 | $282,600 | $75,500 | $207,100 |
| 2018 | $3,759 | $282,600 | $75,500 | $207,100 |
| 2017 | $3,349 | $282,600 | $75,500 | $207,100 |
| 2016 | $3,349 | $282,600 | $75,500 | $207,100 |
| 2015 | -- | $282,600 | $75,500 | $207,100 |
| 2014 | -- | $282,600 | $75,500 | $207,100 |
Agents Affiliated with this Home
-
Ann Manning

Seller's Agent in 2021
Ann Manning
KW Platform
(518) 461-7712
9 in this area
92 Total Sales
-
A
Buyer's Agent in 2021
Amanda Briody
Berkshire Hathaway Home Services Blake
-
Amanda Penrose

Buyer's Agent in 2021
Amanda Penrose
Coldwell Banker Prime Properties
(518) 760-1050
6 in this area
79 Total Sales
-
Cathy Griffin

Seller's Agent in 2020
Cathy Griffin
KW Platform
(518) 331-1412
33 in this area
168 Total Sales
Map
Source: Global MLS
MLS Number: 202113169
APN: 012200-097-010-0002-042-000-0000
- 29 Sedgewyck Dr
- 234 (Parcel 2) Bender Ln
- 31 Dunwoodie Rd
- 324 Elsmere Ave
- 28 Eileen Ln
- 68 Wemple Rd
- 109 Brightonwood Rd
- 300 Bender Ln Unit Proposed Bld. Lot
- 100 Brightonwood Rd
- 4 Farmington Ct
- 20 Farmington Ct
- 20 Linda Ct
- 97 Jefferson Rd
- L16 Oakwood Place
- 38 Commonwealth Dr
- 10 Quincy Ct
- 48 Westphal Dr
- 5 Wisconsin Ave
- 148 Wemple Rd
- 10 Werner Ave






