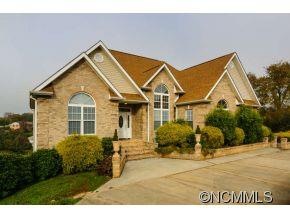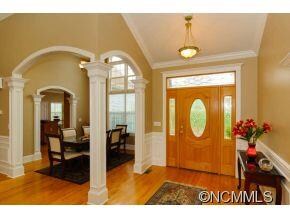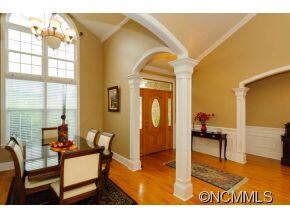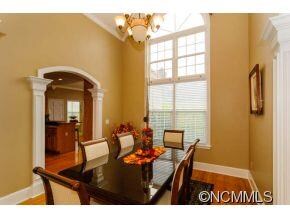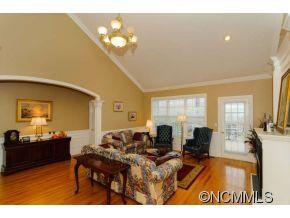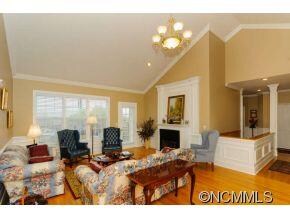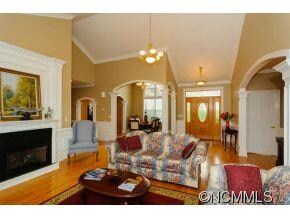
6 Scenic View Dr Weaverville, NC 28787
Estimated Value: $797,610 - $1,140,000
Highlights
- Whirlpool in Pool
- Fruit Trees
- Cathedral Ceiling
- North Buncombe Middle Rated A-
- Traditional Architecture
- Wood Flooring
About This Home
As of May 2014Exquisite attention to detail distinguishes this beautiful Traditional:crown molding throughout, granite vanities in baths,architectural archways,gleaming hdwd floors,cook�s dream kitchen w/double oven, wonderful deck for entertaining w/ Carolina sunsets,light filled rooms,close to shopping,just 15 minutes to Asheville. Neighborhood has the nicest people! Lots of extra storage, closets, craft room! Appreciate all the upgrades & move in!
Last Agent to Sell the Property
Asheville Realty Group License #276640 Listed on: 10/27/2013
Home Details
Home Type
- Single Family
Est. Annual Taxes
- $3,187
Year Built
- Built in 2002
Lot Details
- Front Green Space
- Fruit Trees
Parking
- Circular Driveway
Home Design
- Traditional Architecture
- Slab Foundation
- Vinyl Siding
Interior Spaces
- Cathedral Ceiling
- Insulated Windows
- Storage Room
- Breakfast Bar
Flooring
- Wood
- Tile
Bedrooms and Bathrooms
- Walk-In Closet
Additional Features
- Whirlpool in Pool
- Well
Listing and Financial Details
- Assessor Parcel Number 9733-74-6465-00000
Ownership History
Purchase Details
Home Financials for this Owner
Home Financials are based on the most recent Mortgage that was taken out on this home.Purchase Details
Home Financials for this Owner
Home Financials are based on the most recent Mortgage that was taken out on this home.Purchase Details
Home Financials for this Owner
Home Financials are based on the most recent Mortgage that was taken out on this home.Purchase Details
Home Financials for this Owner
Home Financials are based on the most recent Mortgage that was taken out on this home.Similar Homes in Weaverville, NC
Home Values in the Area
Average Home Value in this Area
Purchase History
| Date | Buyer | Sale Price | Title Company |
|---|---|---|---|
| Robinson Bailey Joseph Barry | $380,000 | None Available | |
| Dunn Henry D | $350,000 | None Available | |
| Carson Dennis L | $380,000 | -- | |
| Fedun Alex | $37,500 | -- |
Mortgage History
| Date | Status | Borrower | Loan Amount |
|---|---|---|---|
| Open | Bailey Joseph Barry | $249,000 | |
| Previous Owner | Dunn Henry D | $280,000 | |
| Previous Owner | Dunn Henry D | $34,650 | |
| Previous Owner | Carson Dennis L | $120,000 | |
| Previous Owner | Carson Dennis L | $148,000 | |
| Previous Owner | Carson Dennis L | $50,000 | |
| Previous Owner | Fedun Aleksandr | $180,000 | |
| Previous Owner | Fedun Aleksandr | $14,000 | |
| Previous Owner | Fedun Alex | $7,500 |
Property History
| Date | Event | Price | Change | Sq Ft Price |
|---|---|---|---|---|
| 05/23/2014 05/23/14 | Sold | $380,000 | -7.3% | $112 / Sq Ft |
| 05/10/2014 05/10/14 | Pending | -- | -- | -- |
| 10/27/2013 10/27/13 | For Sale | $410,000 | -- | $121 / Sq Ft |
Tax History Compared to Growth
Tax History
| Year | Tax Paid | Tax Assessment Tax Assessment Total Assessment is a certain percentage of the fair market value that is determined by local assessors to be the total taxable value of land and additions on the property. | Land | Improvement |
|---|---|---|---|---|
| 2023 | $3,187 | $497,800 | $47,700 | $450,100 |
| 2022 | $2,965 | $497,800 | $0 | $0 |
| 2021 | $2,965 | $497,800 | $0 | $0 |
| 2020 | $2,671 | $411,600 | $0 | $0 |
| 2019 | $2,671 | $411,600 | $0 | $0 |
| 2018 | $2,671 | $411,600 | $0 | $0 |
| 2017 | $2,680 | $390,400 | $0 | $0 |
| 2016 | $2,795 | $390,400 | $0 | $0 |
| 2015 | $2,795 | $390,400 | $0 | $0 |
| 2014 | $2,795 | $390,400 | $0 | $0 |
Agents Affiliated with this Home
-
Karon Korp
K
Seller's Agent in 2014
Karon Korp
Asheville Realty Group
(828) 231-0041
40 Total Sales
-
Lisa Jackson

Buyer's Agent in 2014
Lisa Jackson
Asheville Realty Group
(828) 301-5530
173 Total Sales
Map
Source: Canopy MLS (Canopy Realtor® Association)
MLS Number: CARNCM550849
APN: 9733-74-6465-00000
- 5 N Valley Dr
- 7 Forest Ridge Dr
- 99999 Ollie Weaver Rd
- 8 Scarlet Ridge Ln
- 56 Tommy Ray Ridge Unit 7
- 209 Velvet Ln
- 185 Clarks Chapel Rd
- 50 Pinerose Dr
- 30 Benedict Ln
- 32 Benedict Ln
- 36 Nader Ave
- 39 Benedict Ln
- 99999 Northridge Commons Pkwy Unit 1
- 99999 Bett Stroud Rd Unit 2
- 99999 Bett Stroud Rd Unit 3
- 103 Gregory Ct
- 166 Kennedy Rd
- 64 Benedict Ln
- 21 Hope Rd
- 84 Alexander Rd
- 6 Scenic View Dr
- 8 Scenic View Dr
- 3 N Valley Dr
- 4 Scenic View Dr
- 7 Scenic View Dr
- 1 Northvalley Dr
- 3 Northvalley Dr
- 5 Scenic View Dr
- 9 Scenic View Dr
- 5 Northvalley Dr
- 10 Scenic View Dr
- 2 Northvalley Dr
- 12 Scenic View Dr
- 21 Horizon Way
- 3 Scenic View Dr
- 2 Scenic View Dr
- 15 Horizon Way
- 63 Glen Valley Dr
- 4 Northvalley Dr
- 14 Scenic View Dr
