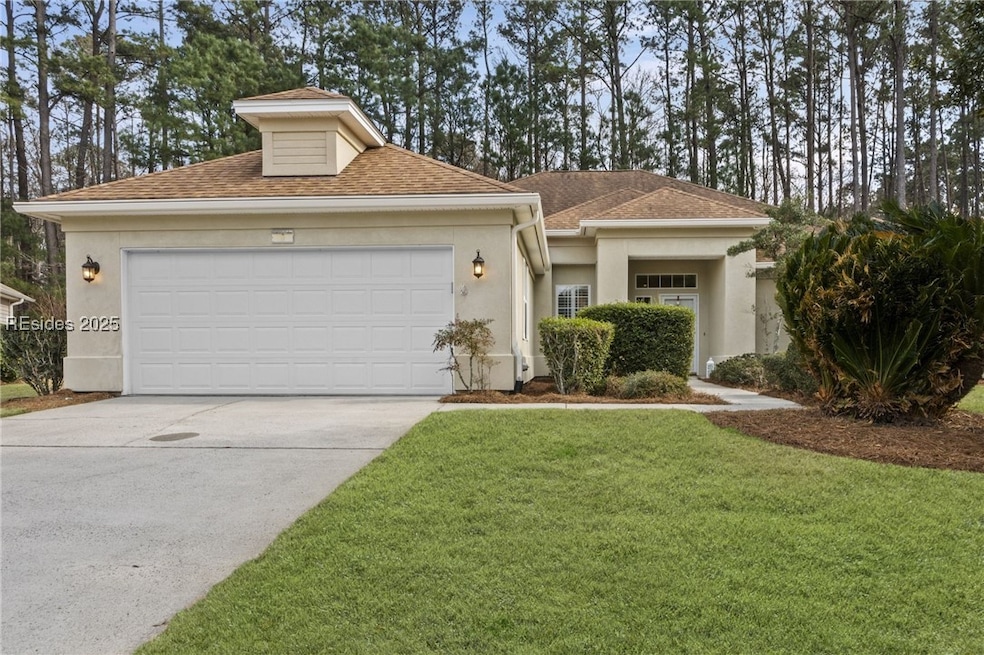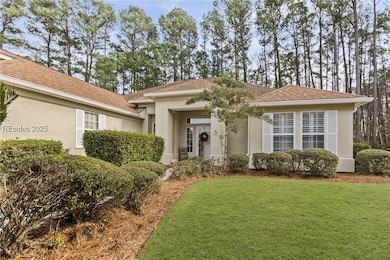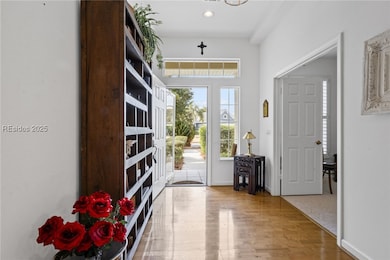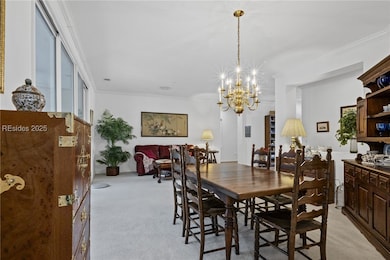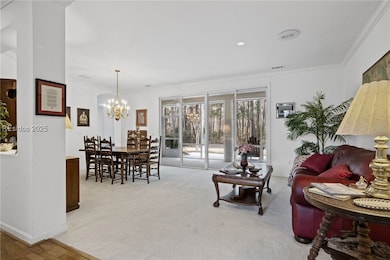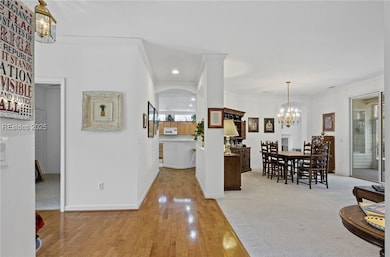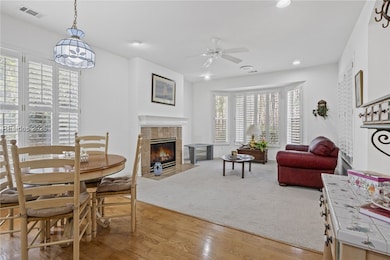6 Screven Ct Bluffton, SC 29909
Sun City Hilton Head NeighborhoodEstimated payment $2,491/month
Highlights
- Golf Course Community
- Heated Lap Pool
- RV or Boat Storage in Community
- Fitness Center
- Active Adult
- View of Trees or Woods
About This Home
MOTIVATED SELLER! Desirable floor plan w/3 Bedrooms or 2+ den and 2.5 bathrooms. Backing up to a wooded Nature Preserve adds to the serenity of this setting. Complete w/a Great room, Dining area, a Carolina Room PLUS screened Lanai just waiting for you to enjoy your morning coffee or evening aperitif as you sit and enjoy the view. A large Kitchen with bar seating and an area for a breakfast table all which overlooks the Carolina Room & gas Fireplace allowing a wonderful room in which to watch TV or read. An oversized 2-car garage provides space for your golf-cart or storage. An open patio also in addition to the screened lanai. Some furn. available. Come see and make this your own! Offering a $10,000. CREDIT for upgrades!
Home Details
Home Type
- Single Family
Est. Annual Taxes
- $744
Year Built
- Built in 1998
Lot Details
- Landscaped
- Sprinkler System
Parking
- 2 Car Garage
- Oversized Parking
- Driveway
- Golf Cart Garage
Home Design
- Asphalt Roof
- Composite Building Materials
- Stucco
- Tile
Interior Spaces
- 2,029 Sq Ft Home
- 1-Story Property
- Wired For Data
- Smooth Ceilings
- Ceiling Fan
- Fireplace
- Insulated Windows
- Bay Window
- Entrance Foyer
- Great Room
- Dining Room
- Den
- Screened Porch
- Utility Room
- Views of Woods
- Pull Down Stairs to Attic
Kitchen
- Eat-In Kitchen
- Self-Cleaning Convection Oven
- Microwave
- Dishwasher
- Disposal
Flooring
- Wood
- Carpet
Bedrooms and Bathrooms
- 3 Bedrooms
Laundry
- Laundry Room
- Dryer
- Washer
Home Security
- Hurricane or Storm Shutters
- Storm Doors
- Fire and Smoke Detector
Accessible Home Design
- Handicap Accessible
Pool
- Heated Lap Pool
- Spa
- Gas Heated Pool
Outdoor Features
- Screened Patio
- Rain Gutters
Utilities
- Central Heating and Cooling System
- Heating System Uses Gas
Listing and Financial Details
- Tax Lot 115
- Assessor Parcel Number R600-020-000-0373-0000
Community Details
Overview
- Active Adult
- Duke Of Bft Village/Plat VIII Subdivision, Charlotte/Madison Floorplan
Amenities
- Community Garden
- Clubhouse
Recreation
- RV or Boat Storage in Community
- Golf Course Community
- Tennis Courts
- Bocce Ball Court
- Fitness Center
- Community Pool
- Dog Park
- Trails
Security
- Security Guard
Map
Home Values in the Area
Average Home Value in this Area
Tax History
| Year | Tax Paid | Tax Assessment Tax Assessment Total Assessment is a certain percentage of the fair market value that is determined by local assessors to be the total taxable value of land and additions on the property. | Land | Improvement |
|---|---|---|---|---|
| 2024 | $744 | $17,192 | $2,704 | $14,488 |
| 2023 | $744 | $17,192 | $2,704 | $14,488 |
| 2022 | $174 | $10,460 | $2,080 | $8,380 |
| 2021 | $495 | $10,460 | $2,080 | $8,380 |
| 2020 | $982 | $10,460 | $2,080 | $8,380 |
| 2019 | $958 | $10,460 | $2,080 | $8,380 |
| 2018 | $926 | $8,990 | $0 | $0 |
| 2017 | $790 | $7,820 | $0 | $0 |
| 2016 | $778 | $7,820 | $0 | $0 |
| 2014 | $757 | $7,820 | $0 | $0 |
Property History
| Date | Event | Price | List to Sale | Price per Sq Ft |
|---|---|---|---|---|
| 11/20/2025 11/20/25 | For Sale | $460,000 | 0.0% | $227 / Sq Ft |
| 11/09/2025 11/09/25 | Off Market | $460,000 | -- | -- |
| 06/19/2025 06/19/25 | Price Changed | $460,000 | -4.0% | $227 / Sq Ft |
| 05/19/2025 05/19/25 | Price Changed | $479,000 | -2.0% | $236 / Sq Ft |
| 04/14/2025 04/14/25 | Price Changed | $489,000 | -2.0% | $241 / Sq Ft |
| 02/09/2025 02/09/25 | For Sale | $499,000 | -- | $246 / Sq Ft |
Purchase History
| Date | Type | Sale Price | Title Company |
|---|---|---|---|
| Deed | $278,000 | -- | |
| Interfamily Deed Transfer | -- | -- |
Source: REsides
MLS Number: 450509
APN: R600-020-000-0373-0000
- 10 Screven Ct
- 583 Argent Way
- 16 Pinckney Dr
- 140 Robert e Lee Ln
- 143 Colonel Thomas Heyward Rd
- 109 General Drayton St
- 26 Hamilton Dr
- 7 Sanders Ct
- 29 Hamilton Dr
- 25 Hamilton Dr
- 106 Hunley Ct
- 2 John Kirk Rd
- 13 Preacher Ct
- 105 Colonel Dunovant Ct
- 10 Norton Ct
- 23 Mackay Ln
- 5 Savage Ct
- 110 Fort Walker Ln
- 265 Argent Place
- 252 Argent Place
- 244 Argent Place
- 10 Nightingale Ln
- 103 Sandlapper Dr
- 82 Ardmore Garden Dr
- 108 Seagrass Station Rd
- 300 Waters Edge Way
- 1 Crowne Commons Dr
- 336 Cypress Ct
- 1 Pomegranate Ln
- 198 Sandbar Ln Unit 102
- 2233 Blakers Blvd
- 119 Sandbar Ln Unit 101
- 65 Sandbar Ln Unit 101
- 56 Cedar View Cir
- 46 Seagrass Ln
- 59 Summerlake Cir
- 91 Wiltons Way
- 201 Saddlehorse Dr
- 11 Parklands Dr
- 10 Sikes Trail
