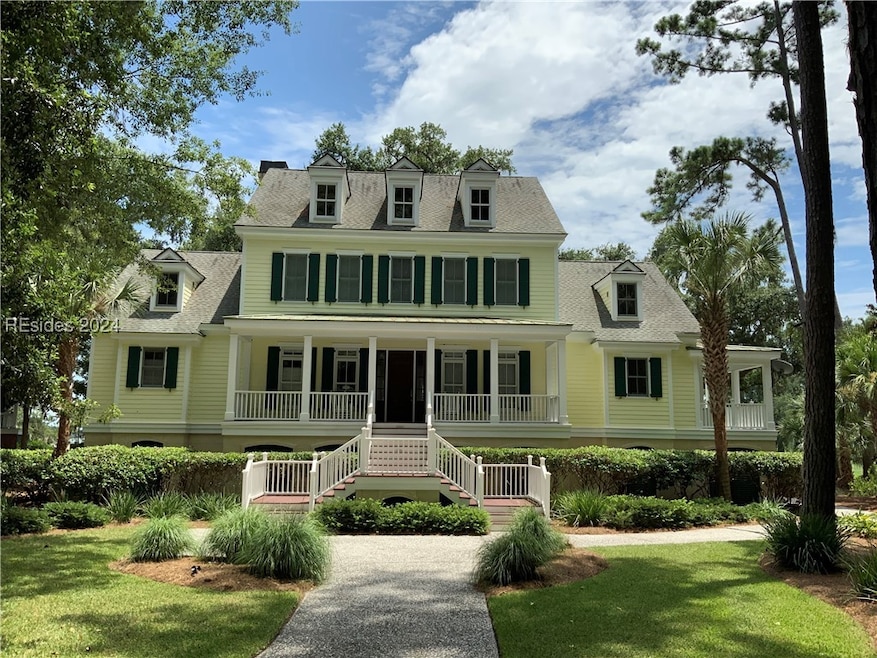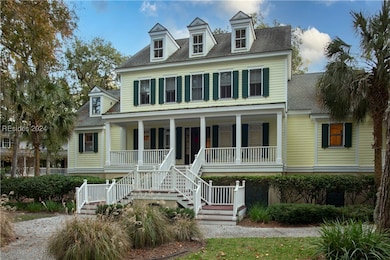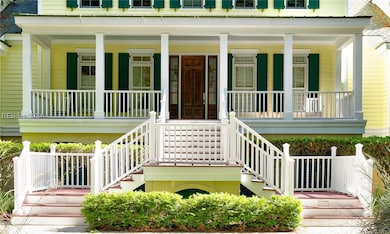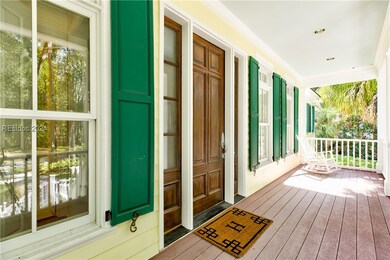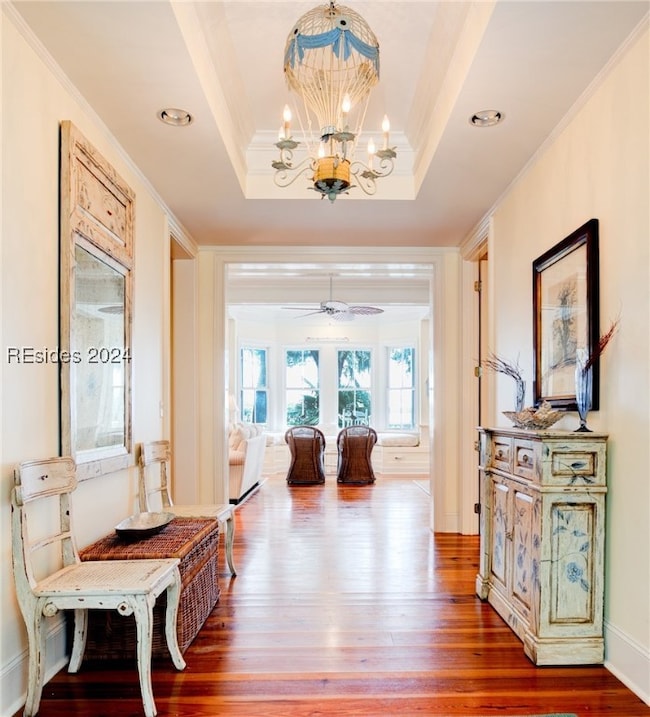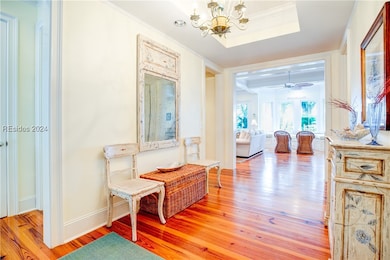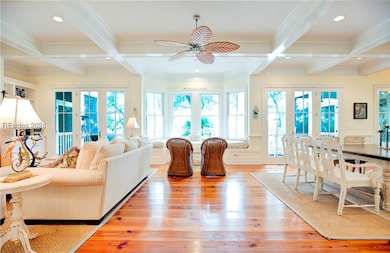
$699,000
- 3 Beds
- 3.5 Baths
- 2,624 Sq Ft
- 7 Outer Banks Way
- Daufuskie Island, SC
Over an acre with a water view! 3BD/3.5BA home offering 2,624 sq ft of living space and 1,300 sq ft of expansive decking, including a spacious screened-in porch ideal for year-round indoor/outdoor living. Set on a private 1-acre lot overlooking the 9th fairway of the Signature Course, this home showcases panoramic views of the green and the Calibogue Sound from both levels. Thoughtfully
Laura Leigh Miles Premier Properties by Haig Point (667)
