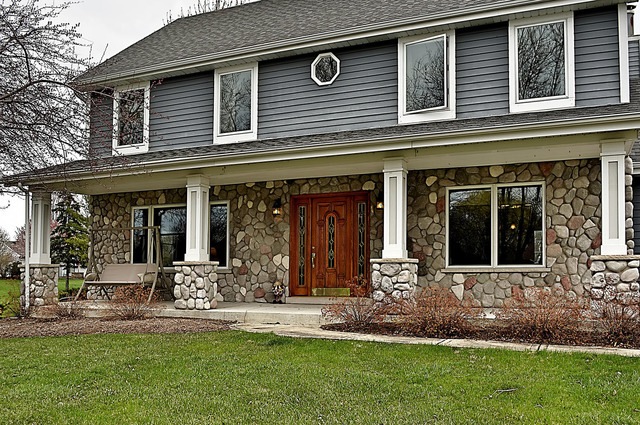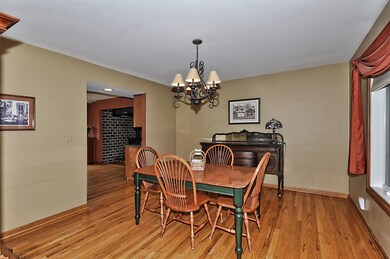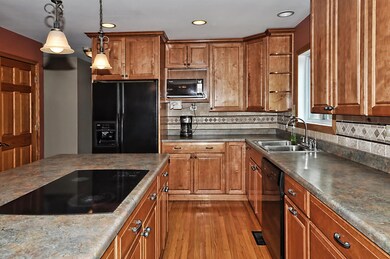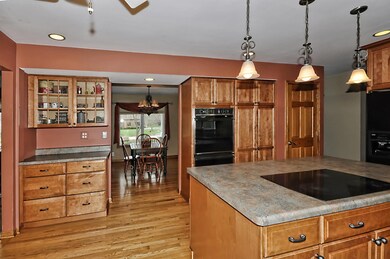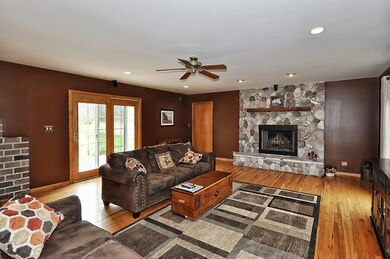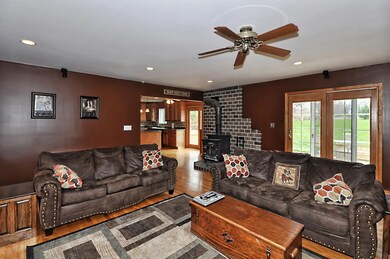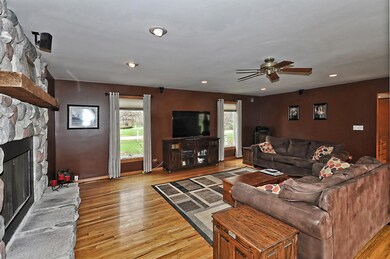
6 Sequoia Rd Hawthorn Woods, IL 60047
East Hawthorn Woods NeighborhoodEstimated Value: $645,472 - $742,000
Highlights
- Colonial Architecture
- Landscaped Professionally
- Recreation Room
- Fremont Intermediate School Rated A-
- Deck
- Wood Flooring
About This Home
As of June 2015Warm & inviting center entry New England Colonial with complete exterior facelift! New siding,stone accent,front porch&new roof too! Gorgeous 2+acre private lot w/mature lndscp*3car gargage*Charming interior with custom oak millwork incl crown&floor moldngs,hardwood floors,french doors,updated bathrm,new furnace,finished basement for addl sqft*a custom home at a tremendous value*Award winning Stevenson High School to
Last Agent to Sell the Property
RE/MAX Suburban License #471002727 Listed on: 04/13/2015

Home Details
Home Type
- Single Family
Est. Annual Taxes
- $13,640
Year Built
- 1988
Lot Details
- East or West Exposure
- Landscaped Professionally
Parking
- Attached Garage
- Garage Transmitter
- Garage Door Opener
- Driveway
- Parking Included in Price
- Garage Is Owned
Home Design
- Colonial Architecture
- Slab Foundation
- Asphalt Shingled Roof
- Stone Siding
- Cedar
Interior Spaces
- Wood Burning Fireplace
- Recreation Room
- Wood Flooring
- Finished Basement
- Basement Fills Entire Space Under The House
- Storm Screens
Kitchen
- Breakfast Bar
- Walk-In Pantry
- Oven or Range
- Dishwasher
Bedrooms and Bathrooms
- Primary Bathroom is a Full Bathroom
- Whirlpool Bathtub
- Separate Shower
Laundry
- Laundry on main level
- Dryer
- Washer
Outdoor Features
- Deck
- Porch
Utilities
- Forced Air Heating and Cooling System
- Heating System Uses Gas
- Well
- Private or Community Septic Tank
Listing and Financial Details
- Homeowner Tax Exemptions
Ownership History
Purchase Details
Home Financials for this Owner
Home Financials are based on the most recent Mortgage that was taken out on this home.Purchase Details
Home Financials for this Owner
Home Financials are based on the most recent Mortgage that was taken out on this home.Purchase Details
Home Financials for this Owner
Home Financials are based on the most recent Mortgage that was taken out on this home.Similar Homes in the area
Home Values in the Area
Average Home Value in this Area
Purchase History
| Date | Buyer | Sale Price | Title Company |
|---|---|---|---|
| Young Thomas V | $429,900 | First American Title | |
| Leverick John S | $295,000 | -- | |
| Wild Andrew | $184,000 | -- |
Mortgage History
| Date | Status | Borrower | Loan Amount |
|---|---|---|---|
| Previous Owner | Leverick John S | $226,000 | |
| Previous Owner | Leverick John S | $231,700 | |
| Previous Owner | Leverick John S | $240,000 | |
| Previous Owner | Leverick John S | $71,000 | |
| Previous Owner | Leverick John S | $233,000 | |
| Previous Owner | Leverick John S | $23,600 | |
| Previous Owner | Wild Andrew | $248,400 |
Property History
| Date | Event | Price | Change | Sq Ft Price |
|---|---|---|---|---|
| 06/01/2015 06/01/15 | Sold | $429,900 | 0.0% | $152 / Sq Ft |
| 04/17/2015 04/17/15 | Pending | -- | -- | -- |
| 04/13/2015 04/13/15 | For Sale | $429,900 | -- | $152 / Sq Ft |
Tax History Compared to Growth
Tax History
| Year | Tax Paid | Tax Assessment Tax Assessment Total Assessment is a certain percentage of the fair market value that is determined by local assessors to be the total taxable value of land and additions on the property. | Land | Improvement |
|---|---|---|---|---|
| 2024 | $13,640 | $170,864 | $33,583 | $137,281 |
| 2023 | $12,297 | $158,357 | $31,125 | $127,232 |
| 2022 | $12,297 | $141,536 | $30,647 | $110,889 |
| 2021 | $11,863 | $137,909 | $29,862 | $108,047 |
| 2020 | $11,964 | $137,909 | $29,862 | $108,047 |
| 2019 | $12,452 | $144,768 | $29,602 | $115,166 |
| 2018 | $12,257 | $151,196 | $31,843 | $119,353 |
| 2017 | $12,804 | $149,373 | $31,459 | $117,914 |
| 2016 | $12,572 | $144,643 | $30,463 | $114,180 |
| 2015 | $12,533 | $136,938 | $29,015 | $107,923 |
| 2014 | -- | $131,702 | $39,051 | $92,651 |
| 2012 | $12,133 | $131,979 | $39,133 | $92,846 |
Agents Affiliated with this Home
-
Susan Coveny

Seller's Agent in 2015
Susan Coveny
RE/MAX Suburban
(847) 846-1005
39 Total Sales
-
penny silich

Seller Co-Listing Agent in 2015
penny silich
RE/MAX Suburban
(847) 634-8197
43 Total Sales
Map
Source: Midwest Real Estate Data (MRED)
MLS Number: MRD08889614
APN: 14-02-309-008
- 25147 N Gilmer Rd
- 19 University Cir
- 2 Rutgers Ct
- 9 Aberdeen Rd Unit 7
- 15 Highview Cir
- 8119 Danneil Ct
- 8135 S Boulder Ct
- 43 Lagoon Dr
- 19925 Indian Creek Rd
- 21377 W Sylvan Dr S
- 25 Lagoon Dr
- 26301 N Highland Dr
- 6 Orchard Ln
- 26359 N Hickory Rd
- 6891 September Blvd
- 21379 W Sylvan Dr
- 25441 N Marilyn Ln
- 32 E Peter Ln
- 6623 Carriage Way
- 21317 W Shady Ln
