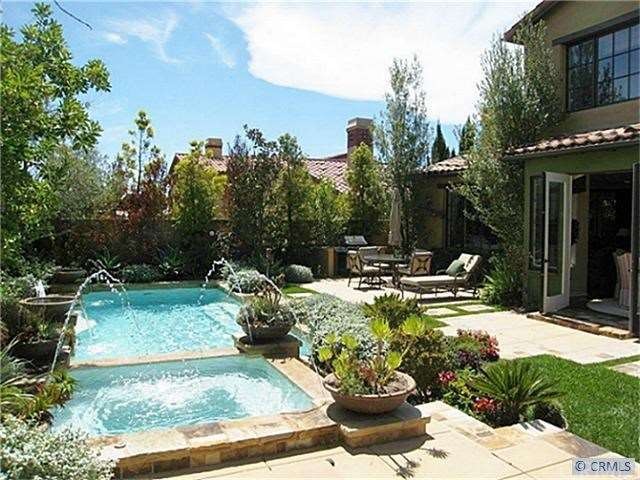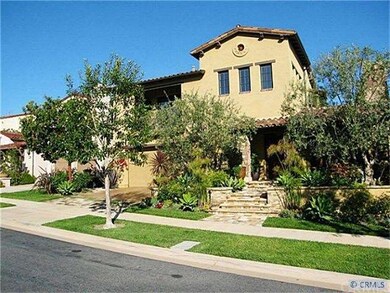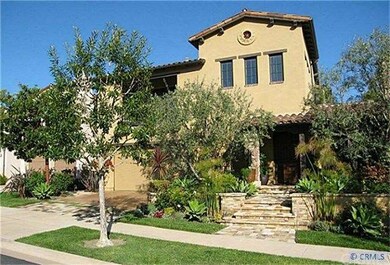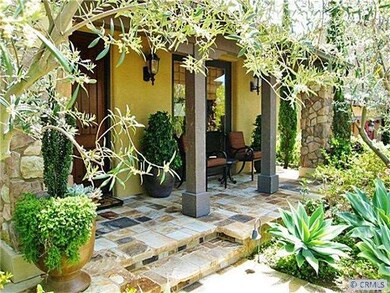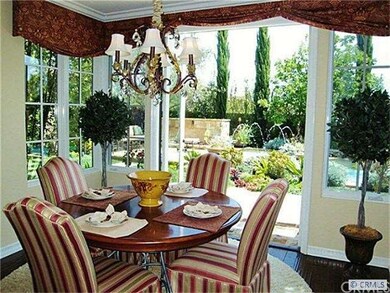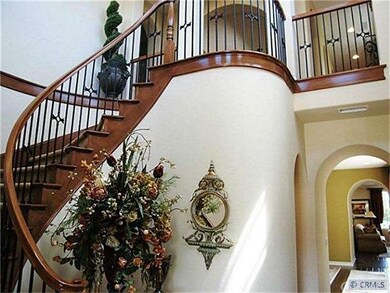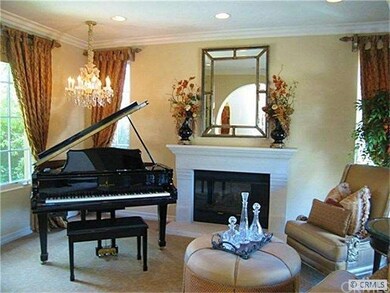
6 Shadowcast Newport Coast, CA 92657
Newport Coast NeighborhoodHighlights
- Ocean View
- Home Theater
- Cathedral Ceiling
- Newport Coast Elementary School Rated A
- In Ground Pool
- Wood Flooring
About This Home
As of August 2017Welcome to this Tuscan-inspired masterpiece in the Pienza enclave of guarded Pacific Ridge. This 4 bedroom / 4.5 bath home has 3557 sq ft on a 7442 sq ft lot. Designed with over $600,000 in upgrades. Distressed hardwood floors on both levels. Gourmet kitchen includes granite countertops / backsplash, stainless steel appliances, walk-in pantry & morning room with French doors that open to the backyard with pool / spa. Great room with built-in entertainment center & surround sound speakers. Serene atrium with fountain . Formal dining room has 2 story ceiling. Italian-style draperies, mirrors, chandeliers & crown moulding adorn the home. Spacious master bedroom with fireplace offers panoramic mountain & peek-a-boo ocean views. Master bath has Jacuzzi tub, fireplace, stone shower & large walk-in closet. 3 car garage (2 + tandem) has epoxy flooring. Gorgeous landscaped grounds surround the large stone pool & spa with fountains. This stunning home is perfect for entertaining.
Last Agent to Sell the Property
Andrew Karigan
Douglas Elliman Of California License #01427661 Listed on: 04/22/2012

Home Details
Home Type
- Single Family
Est. Annual Taxes
- $37,218
Year Built
- Built in 2006 | Remodeled
Lot Details
- 7,442 Sq Ft Lot
- Partially Fenced Property
- Backyard Sprinklers
HOA Fees
- $425 Monthly HOA Fees
Parking
- 3 Car Attached Garage
Property Views
- Ocean
- Panoramic
- Peek-A-Boo
- Mountain
Home Design
- Spanish Tile Roof
- Clay Roof
- Wood Siding
- Stone Siding
- Stucco
Interior Spaces
- 3,557 Sq Ft Home
- Crown Molding
- Cathedral Ceiling
- Fireplace With Gas Starter
- Custom Window Coverings
- Entrance Foyer
- Great Room with Fireplace
- Family Room Off Kitchen
- Living Room
- Dining Room
- Home Theater
- Bonus Room with Fireplace
- Home Security System
Kitchen
- Breakfast Bar
- Walk-In Pantry
Flooring
- Wood
- Carpet
- Stone
Bedrooms and Bathrooms
- 4 Bedrooms
- Main Floor Bedroom
- Walk-In Closet
Laundry
- Laundry Room
- Laundry in Kitchen
Pool
- In Ground Pool
- Spa
Outdoor Features
- Balcony
- Stone Porch or Patio
Utilities
- Forced Air Heating and Cooling System
- Sewer Paid
- Cable TV Available
Listing and Financial Details
- Tax Lot 0.17
- Tax Tract Number 16464
- Assessor Parcel Number 47845330
Community Details
Recreation
- Community Pool
- Community Spa
Additional Features
- Community Barbecue Grill
Ownership History
Purchase Details
Home Financials for this Owner
Home Financials are based on the most recent Mortgage that was taken out on this home.Purchase Details
Home Financials for this Owner
Home Financials are based on the most recent Mortgage that was taken out on this home.Purchase Details
Purchase Details
Purchase Details
Home Financials for this Owner
Home Financials are based on the most recent Mortgage that was taken out on this home.Similar Home in Newport Coast, CA
Home Values in the Area
Average Home Value in this Area
Purchase History
| Date | Type | Sale Price | Title Company |
|---|---|---|---|
| Grant Deed | $2,720,000 | North American Title Co | |
| Grant Deed | $2,145,000 | California Title | |
| Interfamily Deed Transfer | -- | None Available | |
| Interfamily Deed Transfer | -- | None Available | |
| Corporate Deed | $1,996,000 | North American Title Co |
Mortgage History
| Date | Status | Loan Amount | Loan Type |
|---|---|---|---|
| Open | $1,303,000 | New Conventional | |
| Closed | $1,860,000 | New Conventional | |
| Open | $20,000,000 | New Conventional | |
| Previous Owner | $1,716,000 | New Conventional | |
| Previous Owner | $250,000 | Credit Line Revolving | |
| Previous Owner | $1,100,000 | Fannie Mae Freddie Mac |
Property History
| Date | Event | Price | Change | Sq Ft Price |
|---|---|---|---|---|
| 08/11/2017 08/11/17 | Sold | $2,720,000 | -9.2% | $705 / Sq Ft |
| 07/04/2017 07/04/17 | Pending | -- | -- | -- |
| 04/27/2017 04/27/17 | For Sale | $2,995,000 | +39.6% | $776 / Sq Ft |
| 08/21/2012 08/21/12 | Sold | $2,145,000 | -2.5% | $603 / Sq Ft |
| 07/11/2012 07/11/12 | Pending | -- | -- | -- |
| 04/22/2012 04/22/12 | For Sale | $2,199,000 | -- | $618 / Sq Ft |
Tax History Compared to Growth
Tax History
| Year | Tax Paid | Tax Assessment Tax Assessment Total Assessment is a certain percentage of the fair market value that is determined by local assessors to be the total taxable value of land and additions on the property. | Land | Improvement |
|---|---|---|---|---|
| 2024 | $37,218 | $3,034,210 | $2,151,316 | $882,894 |
| 2023 | $36,537 | $2,974,716 | $2,109,133 | $865,583 |
| 2022 | $35,663 | $2,916,389 | $2,067,778 | $848,611 |
| 2021 | $35,146 | $2,859,205 | $2,027,233 | $831,972 |
| 2020 | $34,751 | $2,829,888 | $2,006,446 | $823,442 |
| 2019 | $34,894 | $2,774,400 | $1,967,103 | $807,297 |
| 2018 | $34,243 | $2,720,000 | $1,928,532 | $791,468 |
| 2017 | $30,518 | $2,275,931 | $1,476,042 | $799,889 |
| 2016 | $29,167 | $2,231,305 | $1,447,100 | $784,205 |
| 2015 | $28,263 | $2,197,789 | $1,425,363 | $772,426 |
| 2014 | $27,574 | $2,154,738 | $1,397,442 | $757,296 |
Agents Affiliated with this Home
-

Seller's Agent in 2017
Paul Daftarian
Luxe Real Estate
(714) 865-5969
94 in this area
250 Total Sales
-

Seller Co-Listing Agent in 2017
Lili Daftarian
Luxe Real Estate
(949) 929-9462
1 Total Sale
-
A
Seller's Agent in 2012
Andrew Karigan
Douglas Elliman Of California
-

Buyer's Agent in 2012
Todd and Chi Hye Williams
Firstline Mobility Inc.
(951) 712-8156
39 Total Sales
Map
Source: California Regional Multiple Listing Service (CRMLS)
MLS Number: U12001608
APN: 478-453-30
