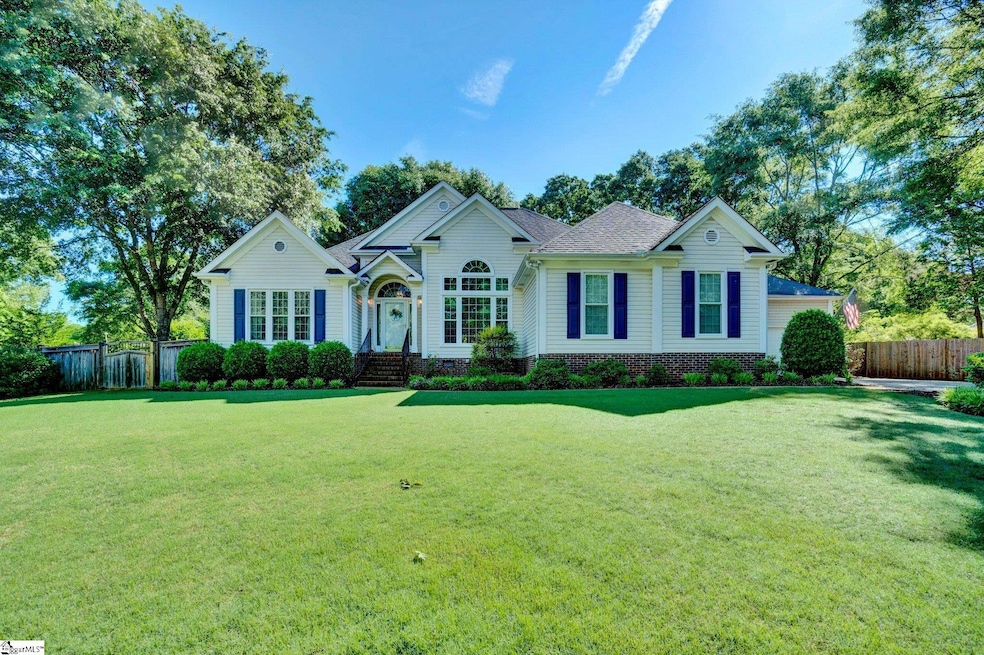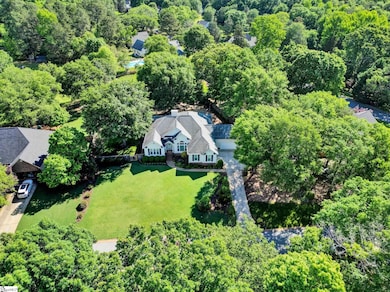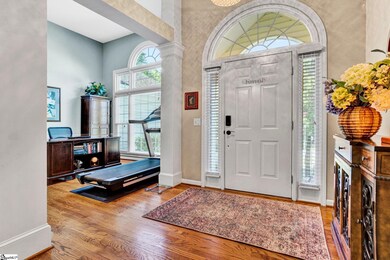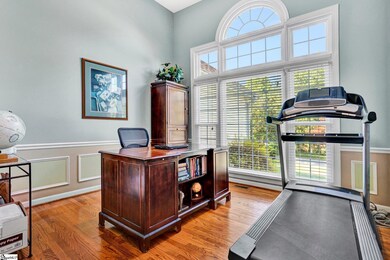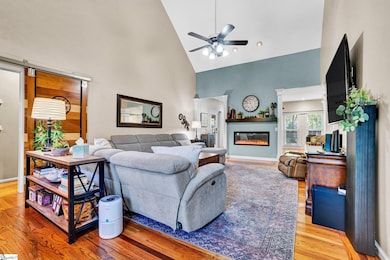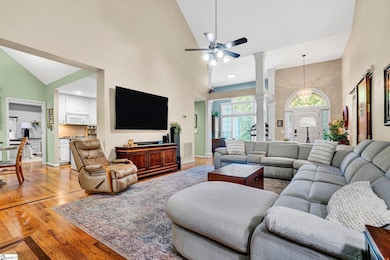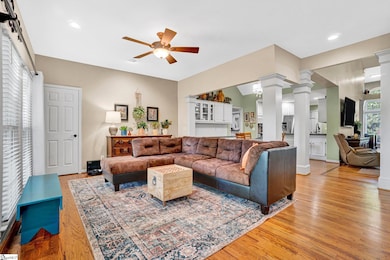
6 Shallow Creek Ct Fountain Inn, SC 29644
Estimated payment $3,318/month
Highlights
- Open Floorplan
- Deck
- Cathedral Ceiling
- Bryson Elementary School Rated A-
- Traditional Architecture
- Wood Flooring
About This Home
This home has all the features you want on one level! In the sought after Fountain Inn area. Just minutes from the shopping, dining, and medical facilities in Simpsonville or Fountain Inn. A short drive to 385 and downtown Greenville. This gorgeous home has 4 large bedrooms, a dedicated office space, two living areas, and outside covered porch, two attached garages and a detached garage/workshop. The well manicured lawn, flower beds and large yard make first impressions you can't resist. Inside the hardwood flooring, large windows, and open floorplan are inviting. There is a dedicated office space first that could also be a dining room or play room if desired. The living room features an electric fireplace for cozy get togethers with friends. There is an additional sitting area that opens into the dining room and the kitchen. The well equipped kitchen features silestone counter tops, lots of cabinets and counter top space, stylish stainless appliances, a tiled backsplash and an eat in breakfast area overlooking the tranquil back yard. The large primary bedroom has its own sitting room for maximum privacy and comfort, a full bathroom with double sinks, granite countertops, multiple walk in closets, a spa like soaking tub and a separate custom tiled shower. There are three additional bedrooms that would make great guest rooms, craft rooms, office or home school room. The large laundry is in the half bath. Outside the covered deck is where I would relax with a book and a big glass of sweet tea. Enjoy outdoor living at its best on the patio while grilling with friends. The fenced yard with shade trees provides privacy and plenty of space for your furbabies. There at two attached two car garages! Tons of space for your cars, golf carts, lawn equipment or 4 wheeler. There is also a detached garage with electricity for your workshop. There is so much to love about this home and this quiet friendly neighborhood. Call today and love where you live!
Home Details
Home Type
- Single Family
Est. Annual Taxes
- $1,678
Year Built
- Built in 1995
Lot Details
- 0.58 Acre Lot
- Fenced Yard
- Level Lot
- Sprinkler System
- Few Trees
HOA Fees
- $15 Monthly HOA Fees
Home Design
- Traditional Architecture
- Composition Roof
- Vinyl Siding
Interior Spaces
- 2,400-2,599 Sq Ft Home
- 1-Story Property
- Open Floorplan
- Bookcases
- Tray Ceiling
- Cathedral Ceiling
- Ceiling Fan
- 1 Fireplace
- Insulated Windows
- Window Treatments
- Great Room
- Combination Dining and Living Room
- Home Office
- Workshop
- Sun or Florida Room
- Crawl Space
- Fire and Smoke Detector
Kitchen
- Breakfast Room
- Free-Standing Electric Range
- Built-In Microwave
- Dishwasher
- Granite Countertops
- Disposal
Flooring
- Wood
- Ceramic Tile
Bedrooms and Bathrooms
- 4 Main Level Bedrooms
- Walk-In Closet
- 2.5 Bathrooms
- Garden Bath
Laundry
- Laundry Room
- Laundry on main level
- Sink Near Laundry
Attic
- Storage In Attic
- Pull Down Stairs to Attic
Parking
- 6 Car Garage
- Parking Pad
- Workshop in Garage
- Driveway
Outdoor Features
- Deck
- Patio
- Outbuilding
Schools
- Bryson Elementary School
- Ralph Chandler Middle School
- Woodmont High School
Utilities
- Forced Air Heating and Cooling System
- Heating System Uses Natural Gas
- Gas Water Heater
- Septic Tank
Community Details
- Woodgreenpresident@Gmail.Com HOA
- Woodgreen Subdivision
- Mandatory home owners association
Listing and Financial Details
- Assessor Parcel Number 0562.03-01-040.00
Map
Home Values in the Area
Average Home Value in this Area
Tax History
| Year | Tax Paid | Tax Assessment Tax Assessment Total Assessment is a certain percentage of the fair market value that is determined by local assessors to be the total taxable value of land and additions on the property. | Land | Improvement |
|---|---|---|---|---|
| 2024 | $1,678 | $12,700 | $1,570 | $11,130 |
| 2023 | $1,678 | $12,700 | $1,570 | $11,130 |
| 2022 | $1,635 | $12,700 | $1,570 | $11,130 |
| 2021 | $1,621 | $12,700 | $1,570 | $11,130 |
| 2020 | $1,429 | $11,040 | $1,280 | $9,760 |
| 2019 | $1,444 | $11,040 | $1,280 | $9,760 |
| 2018 | $1,494 | $11,040 | $1,280 | $9,760 |
| 2017 | $1,496 | $11,040 | $1,280 | $9,760 |
| 2016 | $1,442 | $276,110 | $32,000 | $244,110 |
| 2015 | $1,433 | $276,110 | $32,000 | $244,110 |
| 2014 | $1,242 | $249,700 | $28,000 | $221,700 |
Property History
| Date | Event | Price | Change | Sq Ft Price |
|---|---|---|---|---|
| 05/06/2025 05/06/25 | For Sale | $565,000 | -- | $235 / Sq Ft |
Purchase History
| Date | Type | Sale Price | Title Company |
|---|---|---|---|
| Warranty Deed | $275,000 | -- | |
| Interfamily Deed Transfer | -- | None Available | |
| Deed | $267,000 | None Available | |
| Deed | $194,000 | -- | |
| Interfamily Deed Transfer | -- | -- | |
| Deed | $194,500 | -- | |
| Deed | $160,000 | -- |
Mortgage History
| Date | Status | Loan Amount | Loan Type |
|---|---|---|---|
| Open | $240,000 | Credit Line Revolving | |
| Previous Owner | $175,000 | New Conventional | |
| Previous Owner | $100,000 | Credit Line Revolving |
About the Listing Agent

Josephine is the one to call! A licensed agent and Owner of The Upstate Team, Josephine is detail-oriented and takes extra steps to ensure you will make the best decision for you. She is known for giving excellent service and consistently receives 5-star reviews from her clients for exceeding the industry standards. Josephine broke into Real Estate in 2003 when Connie Rice, owner of Connie Rice and Partners, assisted her and her husband with the purchase of their home. Relocating from Florida,
Josephine's Other Listings
Source: Greater Greenville Association of REALTORS®
MLS Number: 1556535
APN: 0562.03-01-040.00
- 430 Wilson Bridge Rd
- 14 Heatherfield Dr
- 3 Heatherfield Dr
- 27 Grossmont Dr
- 17 Mcfadden Dr
- 201 Engelmann Ln
- 204 Hazelcroft Dr
- 124 Hartwick Ln
- 117 Hazelcroft Dr
- 110 Parsons Rd
- 101 Hazelcroft Dr
- 309 Grassland Ln
- 321 Hazelcroft Dr
- 312 Engelmann Ln
- 810 Fairview Rd
- 130 Highway 651
- 9 Emporia Ct
- 325 Waterton Way
- 115 Roocroft Ct
- 110 Roocroft Ct
