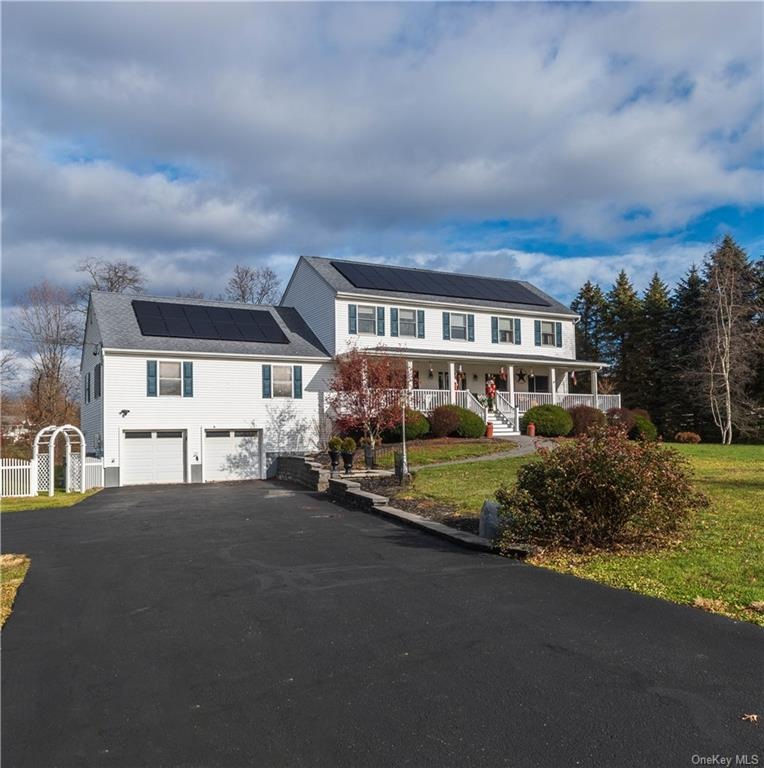
6 Sheafe Cir Rock Tavern, NY 12575
New Windsor NeighborhoodEstimated Value: $663,369 - $743,000
Highlights
- 1.1 Acre Lot
- Colonial Architecture
- Main Floor Bedroom
- Washingtonville High School Rated A-
- Partially Wooded Lot
- Cul-De-Sac
About This Home
As of May 2022This totally renovated home is perfect for an extended family or a family looking for extra space The house has been totally renovated. The kitchen, with its beautiful ceiling height cabinetry, quartz counter tops, and new appliances is both stunning and functional.. The center island is large and a comfortable casual eating area. The main level is spacious with a bedroom, exercise room, study and an updated full bath and a powder room. In addition there is a formal living room and dining room. The master bedroom has cathedral ceilings, an updated bath with a large tiled shower. The additional three bedrooms are spacious. The exterior of the house is as beautiful as the interior. This lovely home comes complete with a wide wrap a round covered maintenance free front porch The backyard is private with a huge deck, and above ground pool with a composite deck. This home is located on a quiet culdesac just minutes from major highways and Stewart International Airport. Additional Information: HeatingFuel:Oil Above Ground,ParkingFeatures:2 Car Attached,
Home Details
Home Type
- Single Family
Est. Annual Taxes
- $12,610
Year Built
- Built in 1987
Lot Details
- 1.1 Acre Lot
- Cul-De-Sac
- Level Lot
- Partially Wooded Lot
Parking
- 2 Car Attached Garage
Home Design
- Colonial Architecture
- Frame Construction
- Vinyl Siding
Interior Spaces
- 3,304 Sq Ft Home
- 2-Story Property
- Unfinished Basement
- Basement Fills Entire Space Under The House
- Pull Down Stairs to Attic
Kitchen
- Oven
- Cooktop
- Microwave
- Dishwasher
- Wine Cooler
Bedrooms and Bathrooms
- 4 Bedrooms
- Main Floor Bedroom
Laundry
- Dryer
- Washer
Schools
- Taft Elementary School
- Washingtonville Middle School
- Washingtonville Senior High School
Utilities
- Central Air
- 3 Heating Zones
- Baseboard Heating
- Heating System Uses Oil
- Well
- Electric Water Heater
- Septic Tank
Listing and Financial Details
- Assessor Parcel Number 334800-029-000-0001-048.100-0000
Ownership History
Purchase Details
Home Financials for this Owner
Home Financials are based on the most recent Mortgage that was taken out on this home.Purchase Details
Home Financials for this Owner
Home Financials are based on the most recent Mortgage that was taken out on this home.Purchase Details
Similar Homes in Rock Tavern, NY
Home Values in the Area
Average Home Value in this Area
Purchase History
| Date | Buyer | Sale Price | Title Company |
|---|---|---|---|
| Cameron Israel | $585,000 | None Available | |
| Manta Philio C | $485,000 | Security Title/Guaranty | |
| Herrick David | $280,000 | Peter G Botti |
Mortgage History
| Date | Status | Borrower | Loan Amount |
|---|---|---|---|
| Open | Cameron Israel | $567,450 | |
| Previous Owner | Herrick David J | $65,000 | |
| Previous Owner | Reidy Carolyn | $11,862 |
Property History
| Date | Event | Price | Change | Sq Ft Price |
|---|---|---|---|---|
| 12/10/2024 12/10/24 | Off Market | $485,000 | -- | -- |
| 05/12/2022 05/12/22 | Sold | $585,000 | -0.8% | $177 / Sq Ft |
| 02/02/2022 02/02/22 | Pending | -- | -- | -- |
| 01/13/2022 01/13/22 | Price Changed | $589,499 | -0.1% | $178 / Sq Ft |
| 12/02/2021 12/02/21 | For Sale | $589,900 | +21.6% | $179 / Sq Ft |
| 11/15/2019 11/15/19 | Sold | $485,000 | -1.0% | $147 / Sq Ft |
| 09/04/2019 09/04/19 | Pending | -- | -- | -- |
| 04/17/2019 04/17/19 | For Sale | $489,900 | -- | $148 / Sq Ft |
Tax History Compared to Growth
Tax History
| Year | Tax Paid | Tax Assessment Tax Assessment Total Assessment is a certain percentage of the fair market value that is determined by local assessors to be the total taxable value of land and additions on the property. | Land | Improvement |
|---|---|---|---|---|
| 2023 | $13,162 | $60,800 | $9,300 | $51,500 |
| 2022 | $13,346 | $60,800 | $9,300 | $51,500 |
| 2021 | $13,149 | $60,200 | $9,300 | $50,900 |
| 2020 | $12,573 | $60,200 | $9,300 | $50,900 |
| 2019 | $11,604 | $60,200 | $9,300 | $50,900 |
| 2018 | $11,604 | $60,200 | $9,300 | $50,900 |
| 2017 | $11,126 | $60,200 | $9,300 | $50,900 |
| 2016 | $10,724 | $60,200 | $9,300 | $50,900 |
| 2015 | -- | $60,200 | $9,300 | $50,900 |
| 2014 | -- | $60,200 | $9,300 | $50,900 |
Agents Affiliated with this Home
-
James Ferraro

Seller's Agent in 2022
James Ferraro
Orange NY Homes
(845) 381-9189
3 in this area
23 Total Sales
-
Theresa Budich

Seller's Agent in 2019
Theresa Budich
Howard Hanna Rand Realty
(845) 774-5514
9 in this area
97 Total Sales
-
Debbie Walsh

Buyer's Agent in 2019
Debbie Walsh
SHAHAR Management LLC
(845) 283-3036
1 in this area
20 Total Sales
Map
Source: OneKey® MLS
MLS Number: KEY6156603
APN: 334800-029-000-0001-048.100-0000
- 515 Toleman Rd
- 491 Toleman Rd
- 2 Sean Ct
- 395 Toleman Rd
- 128 Brittany Terrace Unit 128
- 13 Glen Round Rd
- 352 Bull Rd
- 305 Brittany Terrace Unit 305
- 121 Brittany Terrace Unit 121
- 9 Hill Rd
- 0 Bull Rd
- 12 Hill Rd
- 225 Toleman Rd
- 54 Fox Hill Run
- 19 Wagner Dr
- 152 Fox Hill Run
- 84 Kings Rd
- 2 Rustic Dr
- 15 Ann Marie Dr
- 49 Lakeside Dr
